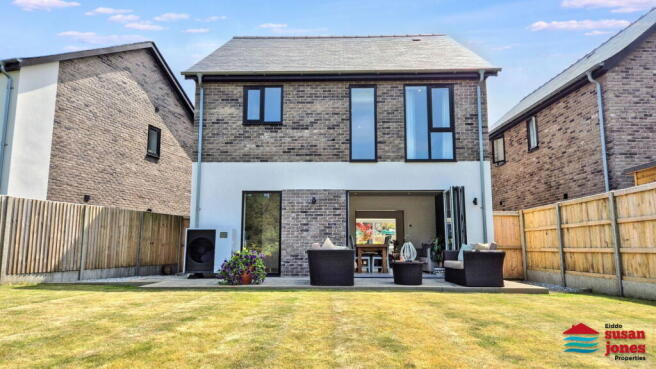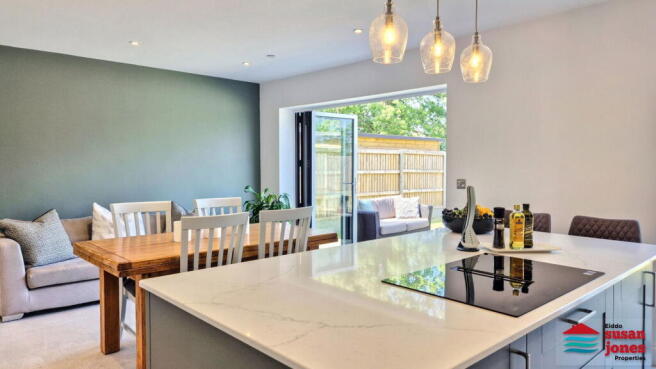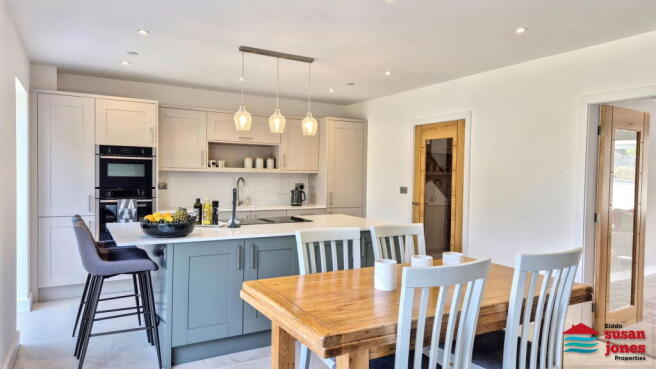Penrallt, Pwllheli, LL53

- PROPERTY TYPE
Detached
- BEDROOMS
3
- BATHROOMS
2
- SIZE
1,268 sq ft
118 sq m
- TENUREDescribes how you own a property. There are different types of tenure - freehold, leasehold, and commonhold.Read more about tenure in our glossary page.
Freehold
Key features
- Cartref moethus ar wahân 3 ystafell wely, prif ystafell wely gydag ardal wisgo ac ystafell ymolchi en-suite
- Wedi ei orffen i safon uchel gyda gwresogi dan y llawr, offer NEFF a drysau triphlyg yn arwain at ardd gaeedig
- Ystafell ymolchi deuluol gyda bath a chawod ar wahân
- Yn cynnwys gwarant strwythurol 10 mlynedd, yn barod i symud i mewn heb fod angen unrhyw waith
- Gardd, patio a lle parcio
- Luxury 3 bedroom detached home, main suite with dressing area and en-suite
- High spec interior with underfloor heating, NEFF appliances and tri-folding doors leading to enclosed garden
- Contemporary family bathroom with freestanding bath and separate shower
- Includes a 10 year structural warranty, move in ready with no work required
- Enclosed rear garden with patio, off road parking
Description
CRYNODEB | SUMMARY:
Eiddo ar wahân gyda 3 llofft sydd yn cynnig cartref moethus a braf. Wedi’i leoli ar ddatblygiad bach a gwblhawyd yn ddiweddar ym Mhenrallt ar gyrion y dre.
Looking for a luxurious, move-in ready 3-bedroom detached home in a peaceful yet convenient location? This beautifully finished property, part of a premium new development, could be exactly what you’re looking for.
CROESO | WELCOME:
Cartref newydd sbon ar gyrion Pwllheli | Luxury new build on the outskirts of Pwllheli.
This stunning detached home comes with a 10-year structural warranty and boasts high-end finishes throughout. With underfloor heating to ground floor, premium NEFF appliances, tri-fold doors, EV charging point, and an attractive landscaped rear garden, it’s clear that no detail has been overlooked.
Llain Wen by Mwgsi Cyf is an exclusive development of high-quality, architect-designed homes located on the outskirts of the seaside town of Pwllheli. Set at the top of Allt Salem, the homes benefit from elevated views and a peaceful setting, while remaining close to local amenities.
The development was thoughtfully created by Mwgsi Cyf, founded in 2019 by Graham Davies, former Managing Director of Watkin Jones & Son Ltd. A qualified Quantity Surveyor, Graham brings over 30 years of residential and commercial building experience to his passion project – delivering homes that balance contemporary aesthetics, energy efficiency, and individuality.
Each property at Llain Wen showcases modern materials including crisp white render, facing brick, and oversized flush-frame windows to maximise natural light and create striking visual appeal.
To fully appreciate all that this new home has to offer, you've got to come and view it for yourself.
CYNTEDD | ENTRANCE HALL: - 1.3m min x 4.33m (4'3" x 14'2")
Composite door. LED spotlights to ceiling, underfloor heating. Stairs to first floor with glass balustrade with storage under and underfloor heating manifold. Cloakroom with W.C., vanity unit with washbasin and drawers under. uPVC double glazed window. Underfloor heating and LED spotlight to ceiling.
CEGIN A LLE BWYTA | SPACIOUS AND FABULOUS KITCHEN/DINER: - 6.61m x 4.02m (21'8" x 13'2")
Range of modern base and wall units. Integrated appliances including NEFF cooker, dishwasher, fridge and freezer. Kitchen island providing storage, seating and NEFF hob with integrated extractor and pan drawers under. Feature lighting above plus integrated washing machine. uPVC double glazed window, tri folding uPVC door to patio and rear garden - ideal for entertaining. Underfloor heating and LED spotlights to ceiling. Double doors to:
LOLFA | LOUNGE: - 3.81m x 5.05m plus bay (12'6" x 16'7")
uPVC double glazed bay window. Underfloor heating and LED spotlights to ceiling.
PEN GRISIAU | FIRST FLOOR LANDING: - 1.7m x 3.8m (5'6" x 12'5")
uPVC double glazed window providing light for ground floor as well as first floor. Built-in cupboard with the renewable heating technology. Access to roof space. LED spotlights to ceiling.
LLOFFT 1 | MAIN BEDROOM 1: - 3.86m x 3.41m (12'8" x 11'2")
2 uPVC double glazed windows, radiator. Dressing area 1.93m x 1.69m (6'4" x 5'7") with shelves, drawers and hanging rails. LED spotlights to ceiling.
EN-SUITE: - 1.83m x 1.73m (6'0" x 5'8")
Corner shower cubicle with waterfall head and hand attachment. Vanity unit with washbasin and storage under and illuminated mirror above. Feature towel radiator.
LLOFFT 2 | BEDROOM 2: - 3.19m x 3.81m (10'6" x 12'6")
uPVC double glazed window, radiator. LED spotlights to celling.
LLOFFT 3 | BEDROOM 3: - 3.23m x 2.1m (10'7" x 6'11")
uPVC double glazed window, radiator.
YSTAFELL YMOLCHI TEULU | FAMILY BATHROOM: - 2.61m x 2.71m (8'6" x 8'10") Maximum measurements.
Modern freestanding bath. Vanity unit with washbasin and drawers under plus illuminating mirror above. W.C., shower cubicle with waterfall head. LED spotlights to celing, uPVC double glazed window. Towel radiator.
TU ALLAN | OUTSIDE:
Landscaped areas. Off road parking and EV charging point. Side path to enclosed rear garden and patio.
PERCHNOGAETH | TENURE:
Freehold.
GWASANAETHAU | SERVICES (NOT TESTED):
We believe mains water and electric, private drainage and air heat pump are connected.
TYSTYSGRIF YNNI | ENERGY PERFORMANCE CERTIFICATE:
Expected to be B.
TRETH CYNGOR | COUNCIL TAX BAND:
To be confirmed.
CYFARWYDDIADAU | DIRECTIONS:
At the end of Pwllheli High Street, turn right onto Allt Salem and follow the hill up passing Coleg Meirion-Dwyfor on your right hand side. Take the next junction on your right hand side and Llain Wen can be found on your right. Map coordinates: 52.893817 -4.419905 What3Words: ///cabinets.spinners.mirror
- COUNCIL TAXA payment made to your local authority in order to pay for local services like schools, libraries, and refuse collection. The amount you pay depends on the value of the property.Read more about council Tax in our glossary page.
- Ask agent
- PARKINGDetails of how and where vehicles can be parked, and any associated costs.Read more about parking in our glossary page.
- Driveway,Off street
- GARDENA property has access to an outdoor space, which could be private or shared.
- Private garden
- ACCESSIBILITYHow a property has been adapted to meet the needs of vulnerable or disabled individuals.Read more about accessibility in our glossary page.
- No wheelchair access
Energy performance certificate - ask agent
Penrallt, Pwllheli, LL53
Add an important place to see how long it'd take to get there from our property listings.
__mins driving to your place
Get an instant, personalised result:
- Show sellers you’re serious
- Secure viewings faster with agents
- No impact on your credit score

Your mortgage
Notes
Staying secure when looking for property
Ensure you're up to date with our latest advice on how to avoid fraud or scams when looking for property online.
Visit our security centre to find out moreDisclaimer - Property reference S1410034. The information displayed about this property comprises a property advertisement. Rightmove.co.uk makes no warranty as to the accuracy or completeness of the advertisement or any linked or associated information, and Rightmove has no control over the content. This property advertisement does not constitute property particulars. The information is provided and maintained by Eiddo Susan Jones Properties, Pwllheli. Please contact the selling agent or developer directly to obtain any information which may be available under the terms of The Energy Performance of Buildings (Certificates and Inspections) (England and Wales) Regulations 2007 or the Home Report if in relation to a residential property in Scotland.
*This is the average speed from the provider with the fastest broadband package available at this postcode. The average speed displayed is based on the download speeds of at least 50% of customers at peak time (8pm to 10pm). Fibre/cable services at the postcode are subject to availability and may differ between properties within a postcode. Speeds can be affected by a range of technical and environmental factors. The speed at the property may be lower than that listed above. You can check the estimated speed and confirm availability to a property prior to purchasing on the broadband provider's website. Providers may increase charges. The information is provided and maintained by Decision Technologies Limited. **This is indicative only and based on a 2-person household with multiple devices and simultaneous usage. Broadband performance is affected by multiple factors including number of occupants and devices, simultaneous usage, router range etc. For more information speak to your broadband provider.
Map data ©OpenStreetMap contributors.





