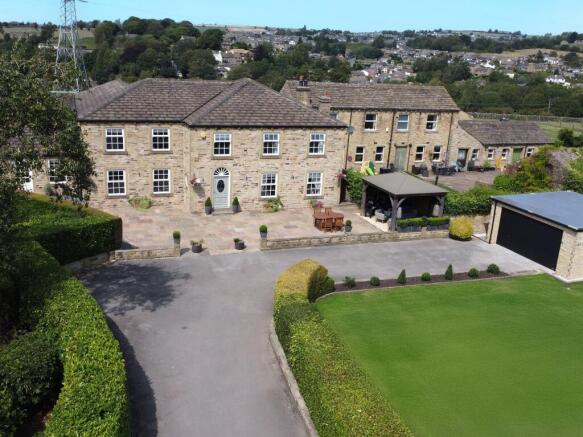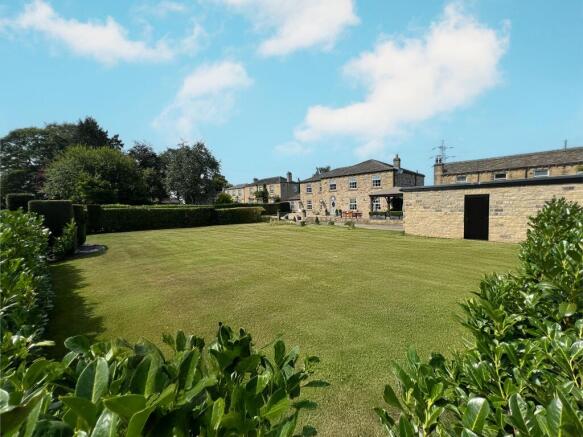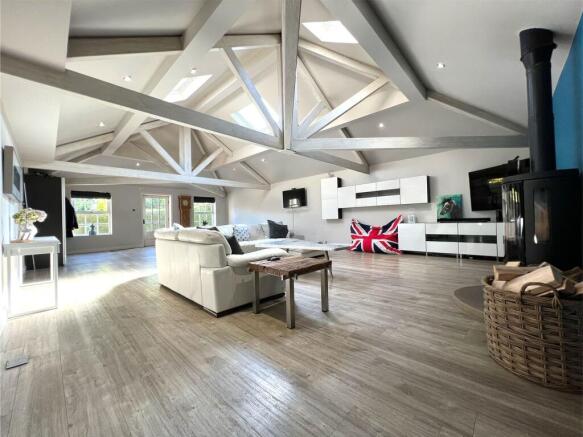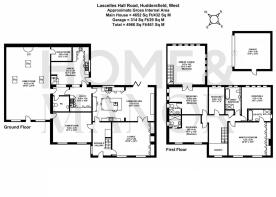
The Laurels, Lascelles Hall Road, Lascelles Hall

- PROPERTY TYPE
Detached
- BEDROOMS
5
- BATHROOMS
4
- SIZE
1,206 sq ft
112 sq m
- TENUREDescribes how you own a property. There are different types of tenure - freehold, leasehold, and commonhold.Read more about tenure in our glossary page.
Freehold
Key features
- No Chain
- 1/3 of an Acre
- Self-Contained Annexe
- Private Gated Development
- South Facing Gardens
- Sought After Location
- Double Garage & Expansive Driveway
Description
Tucked away within an exclusive gated community, this remarkable family residence enjoys an enviable position surrounded by breathtaking scenery and landscaped, south-facing gardens that bask in sunlight throughout the day. With the added benefit of a beautifully integrated annexe, this home offers exceptional flexibility, perfect for modern multigenerational living or guest accommodation. A true celebration of Georgian-inspired architecture, the home effortlessly blends timeless elegance with refined, contemporary design. Every detail has been thoughtfully curated to honour the property's classical charm while introducing modern comforts. Perfectly placed on the fringe of rolling open countryside, the home captures the essence of an idyllic outdoor lifestyle, where scenic walks and natural beauty are quite literally on the doorstep. Despite its tranquil setting, the property remains wonderfully connected within easy reach of excellent local amenities, highly regarded schools, and transport links. Viewing is highly advised to appreciate all this sensational property has to offer.
EPC Rating: C
Games Room
Currently utilised as a games room, this generously sized and flexible reception space offers endless potential to suit a variety of lifestyle needs. Flooded with natural light from the large front-facing windows, the room enjoys stunning views over the beautifully maintained front gardens, creating a bright and uplifting atmosphere. Whether used as a games room or formal sitting room, this space is perfectly adaptable to complement the way you live.
Lounge
An impressive and sophisticated lounge, beautifully presented in soft grey tones and offering exceptional proportions. Situated to the front of the home, the room enjoys a delightful outlook over the garden and the countryside beyond through two large windows that flood the space with natural light. A striking stone fireplace with a log-burning stove forms the main focal point, set into a chimney breast flanked by bespoke alcove shelving and built-in storage cupboard. Double doors open through to the dining kitchen, creating a seamless and sociable flow, ideal for both family living and entertaining.
Family Room
A captivating and extremely versatile reception space showcasing stunning exposed beams and trusses that reach into the apex of the building. Underfloor heating runs beneath your feet, creating a cosy atmosphere year-round, while the impressive log-burning stove serves as the centrepiece, casting a warm, welcoming glow across the room and year round enjoyment. Natural light pours in through Velux skylight windows and two additional windows to the front, enhancing the sense of space and airiness. A door leads through to the boiler room and adjacent games room, making this an ideal area for family relaxation or entertaining guests. This is a truly adaptable space that can serve as a leisure suite, family lounge, or entertainment hub tailored to suit a range of lifestyle needs.
Entrance Hallway
A beautiful feature stained glass door opens into the impressive entrance hallway, setting the tone for the rest of this stunning home. A grand spindled staircase rises gracefully to the first floor, while neutral décor and intricate ceiling coving add a sense of timeless elegance. A striking circular stained glass window creates a captivating focal point, offering characterful features from the moment you step inside.
Dining Kitchen
Truly the heart of the home, this fabulous-sized dining kitchen combines timeless elegance with modern functionality. Fitted with a range of classic shaker-style units topped with luxurious granite worktops, the kitchen is both stylish and practical. Integrated appliances include a fridge, freezer, dishwasher, microwave, wine cooler, and an impressive gas-fired Aga, which is complemented by an additional separate gas hob, perfect for passionate cooks.
Dining Kitchen
A Belfast sink is perfectly positioned beneath a window, offering charming views over the courtyard, while the central island takes centre stage, providing a fantastic space for family gatherings and entertaining. The island also features a second inset sink with a Quooker tap, delivering boiling, still, and sparkling water instantly. With ample room for a large family dining suite and bi-fold doors that open out to the rear courtyard, this exceptional space allows indoor-outdoor entertaining to flow seamlessly. This is a warm and welcoming area designed for modern family living.
Utility Room
A well-designed and practical utility room featuring a continuation of the elegant cabinetry and luxurious granite worktops from the kitchen, creating a cohesive and high-quality finish. This spacious area offers room for an American-style fridge freezer, plumbing for a washing machine, and includes a sink with mixer tap and waste disposal. Ideal for busy households, it provides a functional and stylish space for everyday tasks while keeping the main kitchen clutter-free.
Downstairs WC
A generously proportioned downstairs WC offering excellent versatility, with existing plumbing in place to easily accommodate the addition of a shower if desired. Currently fitted with a contemporary wash basin set within a stylish vanity unit and a low-level WC, this space is both practical and well-designed. The walls are part tiled, complemented by tiled flooring, providing a sleek finish and ensuring easy maintenance, perfect for busy family living or visiting guests.
First Floor Landing
A spacious and elegant landing, thoughtfully designed to include a charming seating area positioned in front of a large window. This tranquil spot enjoys picturesque views over the front gardens and adjoining countryside, an ideal place to relax with a book or simply take in the peaceful surroundings.
Master Bedroom
Located to the front of the property, this superior-sized master suite is a true adult sanctuary. Offering a full wall of bespoke fitted wardrobes alongside ample space for additional free-standing furniture, the room effortlessly combines luxury with practicality. Bathed in natural light from the large front-facing windows, it beautifully frames picture-perfect views over the garden and beyond making it a truly serene and uplifting space to begin each day.
En-suite
The en-suite is well appointed, featuring a generous walk-in shower with a rainfall showerhead, a full-size bath, wash basin, and WC. A chrome heated towel rail adds a touch of luxury and practicality. Fully tiled in neutral tones with an attractive border detail, the space is both stylish and easy to maintain.
Bedroom
Located to the front of the property, this well-proportioned double bedroom features fitted wardrobes.
En-suite
A crisp and contemporary en-suite, finished with on-trend monochrome fixtures and fittings for a modern, high-end feel. The space features a generous walk-in shower with a sleek black rainfall showerhead and separate handheld attachment, a wash basin set within a stylish vanity unit, a WC, and a coordinating black heated towel rail.
Bedroom
Another double bedroom located to the rear, featuring fitted wardrobes.
Bedroom
Located to the rear of the property, this versatile room is currently utilised as a home office but remains a well-proportioned bedroom.
House Bathroom
The house bathroom is beautifully appointed, featuring a luxurious free-standing bath with a handheld shower attachment, a walk-in shower cubicle with a rainfall showerhead, a WC, and a wash basin set within a sleek vanity unit. A chrome heated towel rail adds both comfort and style. The room is finished with a tasteful combination of floor tiles, partial wall tiling, and striking feature wallpaper creating a perfect blend of elegance and contemporary design.
Annexe
Beautifully designed with flexibility in mind, the annexe offers fully self-contained living across two floors, ideal for multi-generational living or visiting guests.
Ground Floor
The well-appointed kitchen features exposed floorboards and windows overlooking the rear courtyard, along with an external door for private access. Fitted with a range of wooden units and complementary work surfaces, the space includes a sink with mixer tap and a full suite of integrated appliances including electric oven and grill, four-ring hob with extractor, fridge freezer, and dishwasher. There's also ample room for a family-sized dining table, making it a welcoming and functional living kitchen.
Annexe
First Floor
A generously sized double bedroom sits on the first floor, currently used as a lounge, enjoying a bright double aspect with stone mullioned windows that frame far-reaching views. This space is wonderfully versatile and could easily serve as a principal bedroom suite depending on your lifestyle needs.
En-Suite
Modern and stylish, the en-suite is finished in fresh grey tones with fully tiled walls and floors for effortless maintenance. It comprises a curved shower cubicle with rainhead fixture, a vanity unit with wash basin, WC, and a chrome heated towel rail.
Annexe
Additional Features
The annexe enjoys internal access to the main house via the downstairs utility room, while also benefitting from its own private entrance, offering the perfect balance of independence and connection. From the kitchen, there is direct access to a beautifully maintained courtyard garden, adding further appeal.
Garden
A pair of elegant, electronically operated wrought iron gates open to reveal a sweeping driveway, also serving the neighbouring property, which gently curves toward this charming home to the properties own private driveway, offering an exclusive and distinguished approach that leads to a spacious forecourt with ample parking for several vehicles and direct access to the detached double garage complete with power, lighting and an electric door. Set within a beautifully established plot of approximately one-third of an acre, the home is perfectly positioned to enjoy a predominantly south-facing aspect, filling the gardens with sunlight throughout the day. At the front, a generous flagged terrace provides a truly idyllic setting for relaxation or entertaining. Framed by mature hedging and centred around a beautiful oak-framed pergola, this space is tailor-made for al fresco dining or simply enjoying the peaceful outdoor surroundings. Beyond the private driveway lies an expansive lawned...
Parking - Double garage
Parking - Secure gated
- COUNCIL TAXA payment made to your local authority in order to pay for local services like schools, libraries, and refuse collection. The amount you pay depends on the value of the property.Read more about council Tax in our glossary page.
- Band: G
- PARKINGDetails of how and where vehicles can be parked, and any associated costs.Read more about parking in our glossary page.
- Garage,Gated
- GARDENA property has access to an outdoor space, which could be private or shared.
- Private garden
- ACCESSIBILITYHow a property has been adapted to meet the needs of vulnerable or disabled individuals.Read more about accessibility in our glossary page.
- Ask agent
The Laurels, Lascelles Hall Road, Lascelles Hall
Add an important place to see how long it'd take to get there from our property listings.
__mins driving to your place
Get an instant, personalised result:
- Show sellers you’re serious
- Secure viewings faster with agents
- No impact on your credit score
Your mortgage
Notes
Staying secure when looking for property
Ensure you're up to date with our latest advice on how to avoid fraud or scams when looking for property online.
Visit our security centre to find out moreDisclaimer - Property reference f15b6cfe-ff15-4600-aad5-4d0a83f3d386. The information displayed about this property comprises a property advertisement. Rightmove.co.uk makes no warranty as to the accuracy or completeness of the advertisement or any linked or associated information, and Rightmove has no control over the content. This property advertisement does not constitute property particulars. The information is provided and maintained by Home & Manor, Kirkheaton. Please contact the selling agent or developer directly to obtain any information which may be available under the terms of The Energy Performance of Buildings (Certificates and Inspections) (England and Wales) Regulations 2007 or the Home Report if in relation to a residential property in Scotland.
*This is the average speed from the provider with the fastest broadband package available at this postcode. The average speed displayed is based on the download speeds of at least 50% of customers at peak time (8pm to 10pm). Fibre/cable services at the postcode are subject to availability and may differ between properties within a postcode. Speeds can be affected by a range of technical and environmental factors. The speed at the property may be lower than that listed above. You can check the estimated speed and confirm availability to a property prior to purchasing on the broadband provider's website. Providers may increase charges. The information is provided and maintained by Decision Technologies Limited. **This is indicative only and based on a 2-person household with multiple devices and simultaneous usage. Broadband performance is affected by multiple factors including number of occupants and devices, simultaneous usage, router range etc. For more information speak to your broadband provider.
Map data ©OpenStreetMap contributors.





