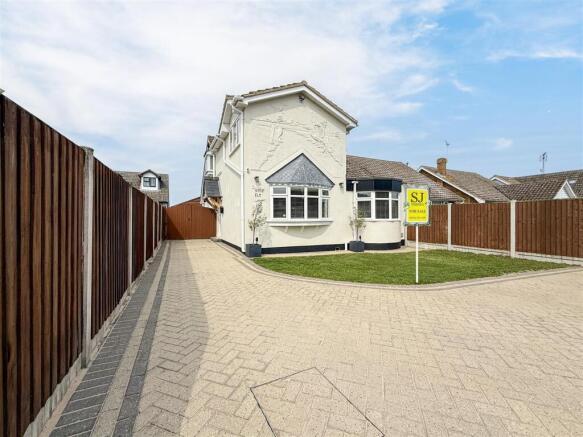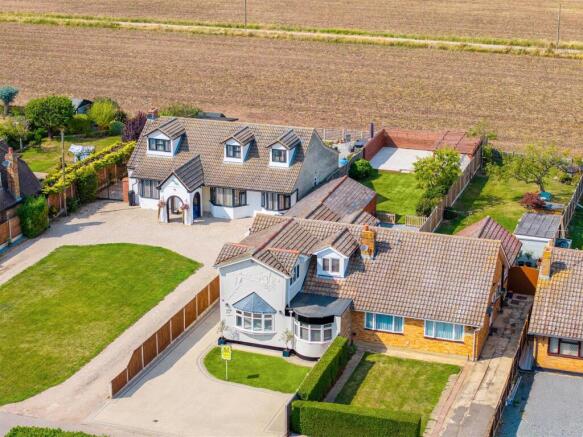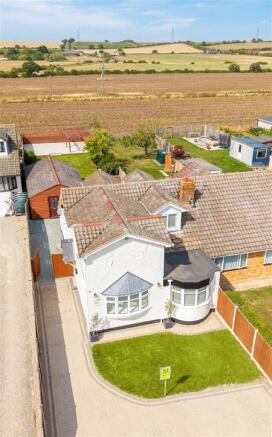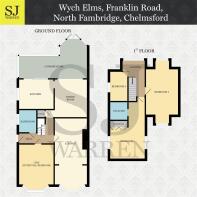
Franklin Road, North Fambridge, Chelmsford

- PROPERTY TYPE
Semi-Detached
- BEDROOMS
4
- BATHROOMS
2
- SIZE
Ask agent
- TENUREDescribes how you own a property. There are different types of tenure - freehold, leasehold, and commonhold.Read more about tenure in our glossary page.
Ask agent
Key features
- Great village location, with rail link and two marinas.
- Stunning four bedroom semi detached house of in excess of 1173 sq ft.
- Entrance hallway. Ground floor bedroom or reception room of your choice.
- Large lounge.
- Kitchen.
- Dining room. Superb size conservatory.
- Family bathroom.
- En-suite
- Rear garden in excess of 110 ft with 29 ft outbuilding.
- Own drive for multiple vehicles.
Description
The village is well known for Blue House Nature Reserve owned by Essex Wildlife Trust. Along with its gorgeous scenic coastal and rural walks stretching to Burnham On Crouch and beyond.
The village has its own hall for social events, a thriving marina and bar and of course The Ferry Boat Inn offering a restaurant, gardens and accommodation.
For your commuting to London the railway station has early morning straight through trains to London Liverpool Street and thereafter, a change at Wickford and stops to all stations.
Sitting on a superb plot with a rear garden backing fields in excess of 110 ft.
This incredibly spacious four bedroom semi detached house offers a wealth of very deceptive accommodation. The property throughout is offered in the most stunning standard as depicted in the photographs and video tour.
The ground floor has a bright and airy entrance hallway, a large lounge, an impressive kitchen, dining room, superb size conservatory and a ground floor bedroom or reception room of your choice along with a gorgeous high specification bathroom.
The first floor has a good size landing with window seat looking onto farm land, three further bedrooms with the principal bedroom having an en-suite.
Externally an excellent 110 ft rear garden backing farm land with an outbuilding in excess of 29 ft.
To the front a drive which extends to the side for multiple vehicles and the remaining frontage laid to lawn.
Entrance Hallway - Double glazed entrance door to a bright and airy hallway with tiled flooring, down lighting, part panelled walls and a white column style radiator.
Lounge - 7.44m x 2.92m (24'5 x 9'7) - PLEASE NOTE as mentioned the property throughout has been fitted, decorated and kept to a high standard throughout. This room is an excellent size with a feature entertainment wall for television, sound bar and an oversize remote control log effect electric flame fire below with built in cupboards ether side with marble tops. Double glazed bay window to the front with fitted blind and a white column style radiator and Herringbone wood effect flooring.
Dining Room - 4.17m x 3.38m (13'8 x 11'1) - The dining room is open plan to the conservatory and offers bags of space for family meal times and entertaining. Wood effect flooring, white column style radiator an a good size understairs storage cupboard.
Kitchen - 3.38m x 3.23m (11'1 x 10'7) - The kitchen has a range of modern cream high gloss eye level units with underlighting and back tiling, matching base units and drawers with two pull out spice rack and wood effect work surfaces over. One and a half stainless steel sink, Belling electric range cooker with above extractor, space for a fridge/freezer, down lighting and wood effect flooring.
Conservatory - 6.93m x 2.29m ext 4.06m (22'9 x 7'6 ext 13'4) - This is a great addition and useable all year round ,Double glazed with heat sun reflective glass roof and double doors opening onto the garden, Plinth with down lighting. Wood effect flooring continuing from the dining room, white column style radiator and to one end a matching to the kitchen cream base unit with wood effect work top and plumbing for washing machine and dish washer.
Bedroom Or Reception Room Of Choice. - 3.89m x 3.28m (12'9 x 10'9) - Whether a really good size double bedroom or reception room of your choice, ideal for guests with the bathroom opposite. Recess with concealed wiring for television, wood effect flooring, white column style radiator and a double glazed bow window to the front.
Bathroom - Fitted to a very high specification with part porcelain stone effect tiling, panelled bath with Antique style finish taps and rain shower/screen, free standing circular sink with vanity cupboards below again with Antique style finish taps and a close coupled w/c. Down lighting, expel air, Antique style finish towel rail and a double glazed window to the side with fitted blind, Herringbone effect tiled flooring.
Landing - The landing has a double glazed window to the rear with window seat overlooking farm land, part wood panelled white washed ceiling and exposed ceiling beams.
Principal Bedroom En-Suite - 5.54m x 3.78m (18'2 x 12'5) - This is a gorgeous main bedroom with a feature led light window and white shutter blind to the landing, double glazed windows to both sides with white shutter blinds, bringing in lots of natural light. Two sets of fitted double wardrobes with above bridging cupboards to one wall, two radiators both with decorative covers.
En-suite Walk in shower cubicle, close coupled w/c, hand wash basin with vanity drawers below, down lighting and expel air.
Bedroom - 6.25m x 3.40m (20'6 x 11'2) - Another superb size double bedroom with a part vaulted ceiling ,wood effect flooring, double glazed window to the front and rear with views across open farm land and both with white shutter/blinds. Eaves storage cupboards, television point, radiator feature panelled wall and part exposed brick work.
Bedroom - 2.87m x 1.75m (9'5 x 5'9) - Eaves storage cupboards, wood effect flooring, exposed ceiling beams, radiator and a double glazed window to the side with white/shutter blind.
Rear Garden - in excess of 33.53m ft (in excess of 110 ft) - If you enjoy your outside space and entertaining, then this impressive size garden should tick all the boxes. Commencing with a large shingle seating area which extends to drive to the side of the property via double gates to the front, also with a newly fitted outside oil boiler and water tap.
There is a gate and picket fence to the main garden which is neatly laid to lawn with some surrounding planting, to the rear a substantial porcelain tiled entertaining area, ideal for your BBQ and to relax with a pergola and solar lighting.
Frontage And Driveway - The property has a drive to the front for multiple vehicles extending to the side as mentioned, with the remaining frontage laid to lawn.
Brochures
Franklin Road, North Fambridge, Chelmsford- COUNCIL TAXA payment made to your local authority in order to pay for local services like schools, libraries, and refuse collection. The amount you pay depends on the value of the property.Read more about council Tax in our glossary page.
- Band: E
- PARKINGDetails of how and where vehicles can be parked, and any associated costs.Read more about parking in our glossary page.
- Yes
- GARDENA property has access to an outdoor space, which could be private or shared.
- Yes
- ACCESSIBILITYHow a property has been adapted to meet the needs of vulnerable or disabled individuals.Read more about accessibility in our glossary page.
- Ask agent
Energy performance certificate - ask agent
Franklin Road, North Fambridge, Chelmsford
Add an important place to see how long it'd take to get there from our property listings.
__mins driving to your place
Get an instant, personalised result:
- Show sellers you’re serious
- Secure viewings faster with agents
- No impact on your credit score
Your mortgage
Notes
Staying secure when looking for property
Ensure you're up to date with our latest advice on how to avoid fraud or scams when looking for property online.
Visit our security centre to find out moreDisclaimer - Property reference 34090127. The information displayed about this property comprises a property advertisement. Rightmove.co.uk makes no warranty as to the accuracy or completeness of the advertisement or any linked or associated information, and Rightmove has no control over the content. This property advertisement does not constitute property particulars. The information is provided and maintained by S J Warren, Burnham-On-Crouch. Please contact the selling agent or developer directly to obtain any information which may be available under the terms of The Energy Performance of Buildings (Certificates and Inspections) (England and Wales) Regulations 2007 or the Home Report if in relation to a residential property in Scotland.
*This is the average speed from the provider with the fastest broadband package available at this postcode. The average speed displayed is based on the download speeds of at least 50% of customers at peak time (8pm to 10pm). Fibre/cable services at the postcode are subject to availability and may differ between properties within a postcode. Speeds can be affected by a range of technical and environmental factors. The speed at the property may be lower than that listed above. You can check the estimated speed and confirm availability to a property prior to purchasing on the broadband provider's website. Providers may increase charges. The information is provided and maintained by Decision Technologies Limited. **This is indicative only and based on a 2-person household with multiple devices and simultaneous usage. Broadband performance is affected by multiple factors including number of occupants and devices, simultaneous usage, router range etc. For more information speak to your broadband provider.
Map data ©OpenStreetMap contributors.





