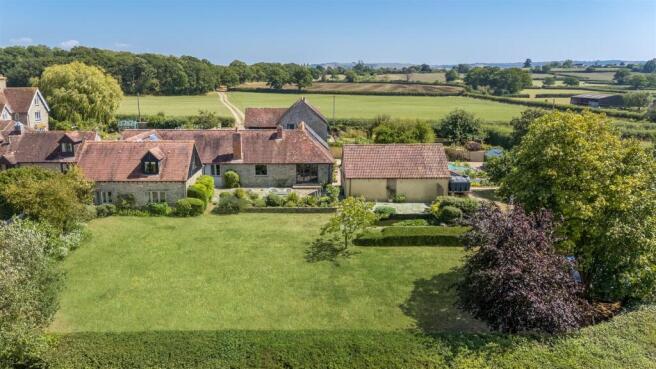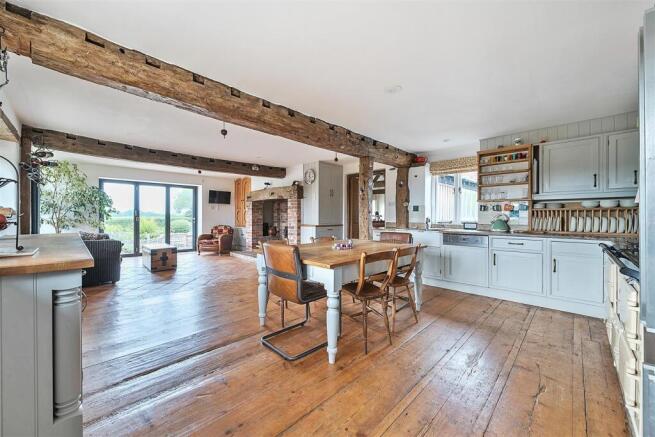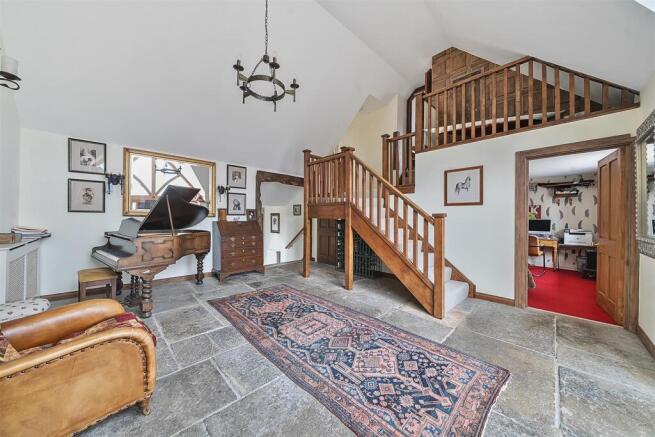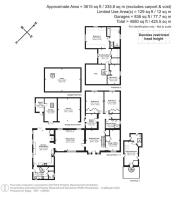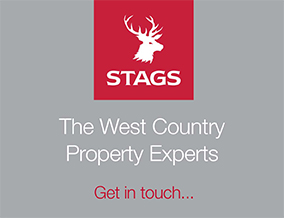
Bagber Common, Sturminster Newton

- PROPERTY TYPE
Detached
- BEDROOMS
5
- BATHROOMS
3
- SIZE
4,580 sq ft
425 sq m
- TENUREDescribes how you own a property. There are different types of tenure - freehold, leasehold, and commonhold.Read more about tenure in our glossary page.
Freehold
Key features
- Rural yet accessible location
- Stunning countryside views
- Three reception rooms and Garden room
- Kitchen with adjoining Utility
- Guest bedroom with en suite shower
- Four further bedrooms, one with dressing room and en suite
- Attractive gardens and grounds.
- Double carport and garage with storeroom over
- Freehold
- Council tax band F
Description
Situation - Firefly Barn lies in a wonderful rural, yet accessible location within the hamlet of Bagber Common and within the renowned Blackmore Vale, over which there are wonderful views. Local facilities are within easy reach with a number of small towns including Stalbridge and Sturminster Newton offering a good range of shopping, recreational and scholastic facilities. The larger towns of Sherborne, Shaftesbury and Blandford are within approximately 10 miles where a greater range of facilities can be found, including a mainline rail link to Exeter and London Waterloo from Sherborne. The A303 is also readily accessible being within approximately 12 miles north of the property at Wincanton.
Description - Firefly Barn is believed to have been converted in the 1990's from an original 1840's dairy barn. The property offers spacious and flexible accommodation over two floors, together with its versatile outbuilding which has potential for conversion into ancillary accommodation subject to the necessary planning consents. In total there is in excess of 4500 sq ft of space. The property is set back from the quiet lane and is approached over an initial shared drive, with two other quality properties. The accommodation is light and airy and offers a wealth of character features associated with a house of its age, including flagstone flooring, vaulted ceilings with exposed beams and and extensive use of oak. There is potential to create a two storey annexe.
Accommodation - A teak door with opaque glazing on sides and a glazed oak A-frame above, opening into a spacious reception hall with a high vaulted ceiling, flagstone flooring and stairs rising to the first floor with cupboard under. Door to large study/office. The adjoining sitting room also has a vaulted ceiling with exposed beams and a pitched pine floor, bookshelves and Jetmaster fireplace with wooden surround. Attractive plank and munton timber screen and fine views from two aspects. Opening through to the kitchen/diner/family room fitted with a bespoke painted maple kitchen with granite and oak worktops, with an extensive range of floor and wall mounted cupboards and drawers, four oven oil fired Aga with Aga induction hob. Fitted belfast sink with mixer tap, exposed beams, integrated dishwasher and microwave with adjoining dining and family area with a recessed brick fireplace and inset log burner with beam over and fine views from two aspects including bi-fold doors to the rear garden.
Leading off the kitchen is a utility room which comprises a 1 1/4 bowl sink unit with mixer tap over, quartz worktops with a range of floor and wall mounted cupboards and drawers, Pammet flooring, space and plumbing for washing machine and tumble dryer and glazed door to courtyard. Boiler cupboard housing the oil fired boiler. Cloakroom with low level WC, wash hand basing and window to courtyard. Spiral staircase leads to the first floor with guest bedroom/bedroom five, which enjoys a vaulted ceiling with eaves storage. En Suite shower room with substantial eaves storage.
From the rear hallway is a large walk-in airing cupboard with a large pressurised hot water cylinder which is controlled by solar heating panels with immersion. Garden room/conservatory with exposed beam and glass lantern roof, togehter with patio doors to rear. Bedrooms two and three are large with windows overlooking the rear garden and have fitted wardrobes. Shower room comprising a large walk-in shower, low level wc, vanity unit, fitted shelving and heated towel rail.
Second floor landing. Principle bedroom with vaulted ceiling and impressive views from two windows with large dressing room and walk-in wardrobes with sloping ceiling and window to side. En suite full bathroom comprising panelled bath, tiled shower cubicle, low level WC, fitted vanity unit and two heated towel rails. Bedroom four with sloping ceiling and window to side.
Outside - The property is approached from the lane by a traditional farm courtyard (Higher Farm) which is shared with two other quality properties. A gate to the side of the barn leads to the rear where there is ample parking and turning along with access to the double carport, which is connected with power and light, together with adjoining workshop, power and light, door to mower shed with staircase rising to a first floor storeroom. To the side of the property is a partly walled kitchen garden with various beds, including asparagus with a fine selection of plum, grape, apricots and damson, growing against the wall. Adjoining orchard with a fine selection of trees, including horse chestnut, copper beech, cherry, a selection of apple trees and a mulberry. To the rear of the property is a large paved sun terrace with stone retaining walls, attractive flower and shrub borders, large lawn together with a selection of trees including fig, delightful pond and well clipped hedges providing much privacy with a private gateway leading onto a public footpath. In all extending to approximately 0.6 acres.
Services - Mains water and electricity are connected
Private drainage
Oil fired central heating
PV 3.4 Kw providing a tax free income and providing solar water heating.
Flood risk status : Very low risk (environment agency)
Broadband availability : Standard, Superfast and Ultrafast (ofcom)
Mobile availability : EE, Three, O2 and Vodafone (ofcom - some service may be limited)
Viewings - Strictly by appointment through the vendors selling agents. Stags, Yeovil office, telephone .
Directions - From Sturminster Newton head over the town bridge and turn right onto the A357. Continue up the hill and down the other side for approximately 1 mile, turning right in the dip signposted Bagber Common. Continue along this road for approximately 1/2 a mile and the entrance to Firefly Barn will be found on the left hand side.
What3words /// voltage.deals.gradually
Brochures
Bagber Common, Sturminster Newton- COUNCIL TAXA payment made to your local authority in order to pay for local services like schools, libraries, and refuse collection. The amount you pay depends on the value of the property.Read more about council Tax in our glossary page.
- Band: F
- PARKINGDetails of how and where vehicles can be parked, and any associated costs.Read more about parking in our glossary page.
- Yes
- GARDENA property has access to an outdoor space, which could be private or shared.
- Yes
- ACCESSIBILITYHow a property has been adapted to meet the needs of vulnerable or disabled individuals.Read more about accessibility in our glossary page.
- Ask agent
Bagber Common, Sturminster Newton
Add an important place to see how long it'd take to get there from our property listings.
__mins driving to your place
Get an instant, personalised result:
- Show sellers you’re serious
- Secure viewings faster with agents
- No impact on your credit score
Your mortgage
Notes
Staying secure when looking for property
Ensure you're up to date with our latest advice on how to avoid fraud or scams when looking for property online.
Visit our security centre to find out moreDisclaimer - Property reference 34084409. The information displayed about this property comprises a property advertisement. Rightmove.co.uk makes no warranty as to the accuracy or completeness of the advertisement or any linked or associated information, and Rightmove has no control over the content. This property advertisement does not constitute property particulars. The information is provided and maintained by Stags, Yeovil. Please contact the selling agent or developer directly to obtain any information which may be available under the terms of The Energy Performance of Buildings (Certificates and Inspections) (England and Wales) Regulations 2007 or the Home Report if in relation to a residential property in Scotland.
*This is the average speed from the provider with the fastest broadband package available at this postcode. The average speed displayed is based on the download speeds of at least 50% of customers at peak time (8pm to 10pm). Fibre/cable services at the postcode are subject to availability and may differ between properties within a postcode. Speeds can be affected by a range of technical and environmental factors. The speed at the property may be lower than that listed above. You can check the estimated speed and confirm availability to a property prior to purchasing on the broadband provider's website. Providers may increase charges. The information is provided and maintained by Decision Technologies Limited. **This is indicative only and based on a 2-person household with multiple devices and simultaneous usage. Broadband performance is affected by multiple factors including number of occupants and devices, simultaneous usage, router range etc. For more information speak to your broadband provider.
Map data ©OpenStreetMap contributors.
