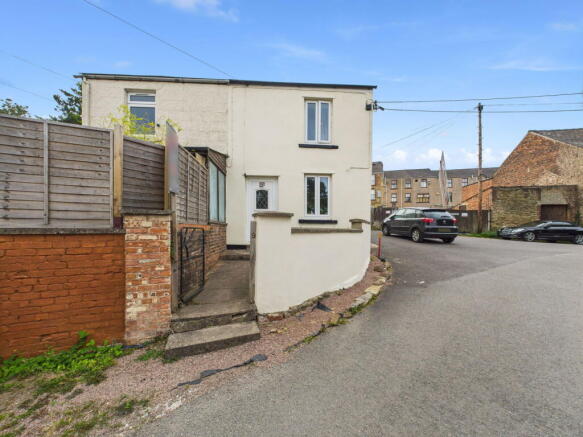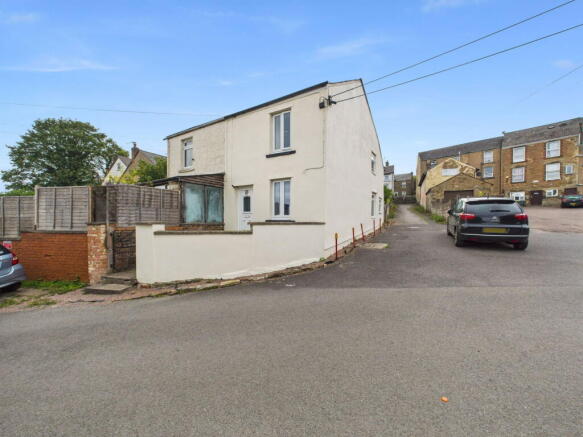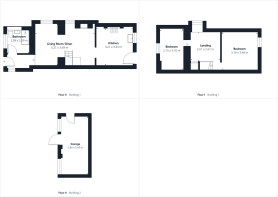
2 bedroom semi-detached house for sale
Foundry Road, Cinderford

- PROPERTY TYPE
Semi-Detached
- BEDROOMS
2
- BATHROOMS
1
- SIZE
Ask agent
- TENUREDescribes how you own a property. There are different types of tenure - freehold, leasehold, and commonhold.Read more about tenure in our glossary page.
Freehold
Key features
- Two bedroom semi-detached house
- Far reaching views over the forest
- Enclosed garden, Garage
- Within walking distance to the Cinderford town centre
- Open plan living room/diner
- Freehold, Council tax band A, EPC Rating C
Description
This spacious two-bedroom semi-detached cottage is believed to be one of the original miner’s cottages, dating back to the 1820s. Full of character and charm, it enjoys far-reaching views across the Forest from the front, while to the rear you'll find a private, low-maintenance garden, perfect for relaxing or entertaining. Ideally positioned, the property is just a short walk from the centre of Cinderford town centre and all local amenities.
The market town of Cinderford provides a variety of amenities, including shops, a post office, supermarkets, a library, a health centre, the Forest of Dean hospital, a dentist, and a sports/leisure centre. It also offers both primary and secondary education, along with regular bus services to Gloucester (approximately 14 miles away) and surrounding areas.
Accessed directly via the front door, this beautifully presented kitchen is a bright and practical space with a welcoming feel. A window to the front aspect allows for natural light to fill the room, while offering a pleasant view out across the landscape. The kitchen is fitted with modern shaker-style units in a soft sage hue, paired with wood-effect worktops that complement the warm oak flooring. The focal point of the room is the impressive range-style cooker with a sleek glass and stainless-steel extractor above, ideal for those who love to cook or entertain. A handy recessed shelf above the hob provides stylish and functional storage for everyday essentials or decorative touches. There’s ample countertop space for preparation, alongside integrated and freestanding appliances including a dishwasher and space for a fridge-freezer. The rear counter wraps neatly into a breakfast bar area, offering casual dining or a great spot for a morning coffee. Finished in fresh neutral tones, this kitchen blends charm and practicality with ease, making it the heart of the home from the moment you walk through the door.
Stepping in from the kitchen, you're welcomed into a bright and homely open-plan living and dining area, the true heart of the home. The space is cleverly zoned yet flows effortlessly from one area to the next, ideal for modern family living. The living area, positioned at the front of the property, is cosy and inviting with space for furniture to relax in the evenings, or settle in for a film night. A window to the side aspect draws in natural light while maintaining privacy, and light décor with warm wood flooring enhances the sense of space. The adjoining dining area offers flexibility, with space for a family-sized table or multi-use setup as currently shown, ideal for working from home, playtime, or informal dining. A charming feature is the chimney breast with rustic timber panelling, which adds texture and character to the room.
Completing the ground floor is a well-appointed shower room that also serves as a practical utility space. The suite comprises a low-level W.C., a wash hand basin with tiled splashback, and a corner shower enclosure fitted with a modern rain shower head. There’s plumbing in place for an automatic washing machine, making this a highly functional room for busy households. A window allows natural light to filter in, while the wood-effect flooring adds warmth and continuity with the rest of the ground floor.
Stairs lead to the first floor landing, which offers a window to the side aspect brings in soft natural light, giving the landing a bright and airy feel. There’s a useful airing cupboard housing the gas boiler, which provides both central heating and domestic hot water. From here, doors lead to both bedrooms.
Bedroom one is accessed via a charming sliding barn-style door, this generous double bedroom enjoys a lovely outlook through a front-facing window, offering far-reaching views across the surrounding landscape, a peaceful and scenic start to the day. The room comfortably accommodates a double bed with space for additional furnishings, and is currently fitted with a large, open wardrobe system, providing excellent storage and organisation.
Situated at the rear of the property, bedroom two is a cosy and cheerful space, perfectly suited as a child’s room, guest room, or home office. It comfortably accommodates a single bed with additional room for storage or play. A rear-facing window brings in natural light and offers a quiet outlook, while the neutral carpet and soft tones provide a blank canvas ready to personalise. The room is accessed via another charming sliding barn-style door, adding continuity and character to the upper floor.
Outside- To the front of the property lies a charming courtyard-style garden, perfectly positioned to take in the lovely views beyond—an ideal spot for a morning coffee or evening glass of wine. At the rear, accessed via the rear lobby, a door opens to a neatly landscaped garden that has been thoughtfully designed for ease of maintenance, featuring artificial grass that remains green all year round. A pathway gently guides you down to a single garage, providing secure parking or useful additional storage.
- COUNCIL TAXA payment made to your local authority in order to pay for local services like schools, libraries, and refuse collection. The amount you pay depends on the value of the property.Read more about council Tax in our glossary page.
- Band: A
- PARKINGDetails of how and where vehicles can be parked, and any associated costs.Read more about parking in our glossary page.
- Garage
- GARDENA property has access to an outdoor space, which could be private or shared.
- Private garden
- ACCESSIBILITYHow a property has been adapted to meet the needs of vulnerable or disabled individuals.Read more about accessibility in our glossary page.
- Ask agent
Foundry Road, Cinderford
Add an important place to see how long it'd take to get there from our property listings.
__mins driving to your place
Get an instant, personalised result:
- Show sellers you’re serious
- Secure viewings faster with agents
- No impact on your credit score
Your mortgage
Notes
Staying secure when looking for property
Ensure you're up to date with our latest advice on how to avoid fraud or scams when looking for property online.
Visit our security centre to find out moreDisclaimer - Property reference S1410063. The information displayed about this property comprises a property advertisement. Rightmove.co.uk makes no warranty as to the accuracy or completeness of the advertisement or any linked or associated information, and Rightmove has no control over the content. This property advertisement does not constitute property particulars. The information is provided and maintained by Hattons Estate Agents, Forest of Dean. Please contact the selling agent or developer directly to obtain any information which may be available under the terms of The Energy Performance of Buildings (Certificates and Inspections) (England and Wales) Regulations 2007 or the Home Report if in relation to a residential property in Scotland.
*This is the average speed from the provider with the fastest broadband package available at this postcode. The average speed displayed is based on the download speeds of at least 50% of customers at peak time (8pm to 10pm). Fibre/cable services at the postcode are subject to availability and may differ between properties within a postcode. Speeds can be affected by a range of technical and environmental factors. The speed at the property may be lower than that listed above. You can check the estimated speed and confirm availability to a property prior to purchasing on the broadband provider's website. Providers may increase charges. The information is provided and maintained by Decision Technologies Limited. **This is indicative only and based on a 2-person household with multiple devices and simultaneous usage. Broadband performance is affected by multiple factors including number of occupants and devices, simultaneous usage, router range etc. For more information speak to your broadband provider.
Map data ©OpenStreetMap contributors.





