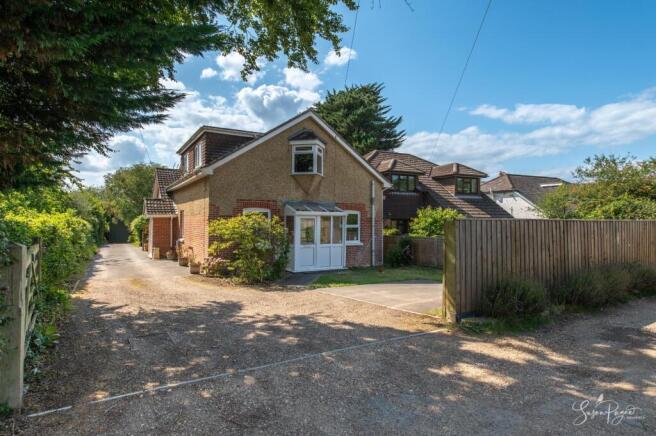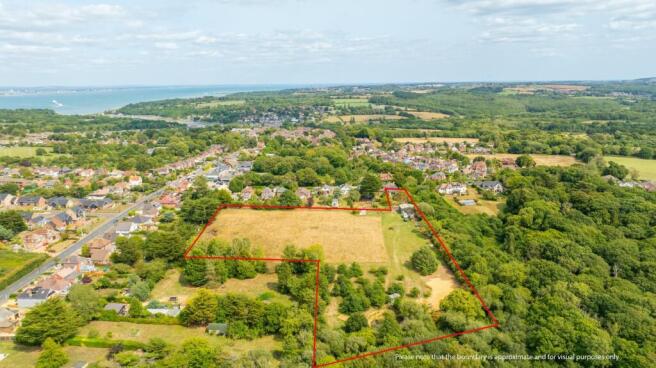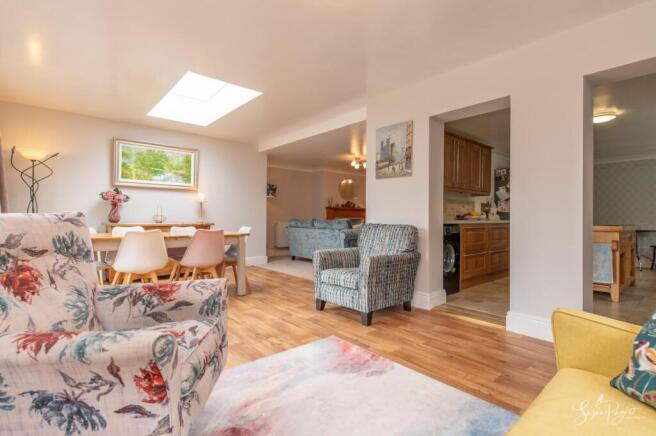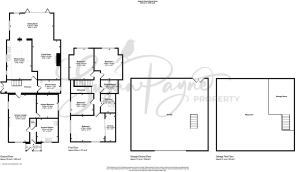ANNEXE AND LAND - Gravel Pit Road, Wootton Bridge

- PROPERTY TYPE
Detached
- BEDROOMS
5
- BATHROOMS
2
- SIZE
2,561 sq ft
238 sq m
- TENUREDescribes how you own a property. There are different types of tenure - freehold, leasehold, and commonhold.Read more about tenure in our glossary page.
Freehold
Key features
- Substantial, modern detached house
- Four to five bedrooms and two bathrooms
- Integral, self-contained one-bedroom annexe
- Naturally light and modern interiors
- Large barn/workshop to the rear
- Potential for equestrian usage or smallholding
- Situated within approx. 4.8 acres of land
- Convenient location for amenities and travel links
- Peaceful, tucked-away location
- Large driveway with workshop and garage
Description
Owned for the last 37 years by the current owners, this charming 1930s home has undergone extensive renovation and extension over the years to offer spacious family living, comprising a large entrance hall leading to the ground floor shower room and the kitchen, which continues into a beautiful dining area and to the living room. From the entrance hall, there is access to the first-floor landing and to the annexe. The first floor comprises four double bedrooms and a single bedroom currently utilised as a study, and a family bathroom. The annexe, on the ground floor, benefits from its own porch and entrance hall as well as a kitchen, WC, lounge-diner, and a double bedroom. Outside, the property benefits from a large patio with a covered area and a pizza oven, which enjoys views across the garden and down to the land. The land can be accessed from the tarmac driveway or from the back garden and features a large steel barn and plenty of opportunity for a host of different things. Behind the barn is a garage and workshop spaces. The land could be utilised in several ways, plus there are two manmade ponds at the bottom of the land which offer a peaceful spot to sit and enjoy the wildlife.
Popular Wootton Bridge offers an abundance of amenities including local stores that cater for food, wine and groceries, and there are some great places to eat featuring a well-renowned fish and chip shop for the days when you don’t fancy cooking. Nearby facilities include a primary school and a community centre, a well-maintained recreation and sports ground, as well as a health centre, pharmacist and a vet. This sought-after village is one of the most convenient locations on the Island with the county town of Newport situated just a ten-minute drive from the property and the popular seaside town of Ryde located just four miles, East, in the opposite direction. Therefore, it has good connectivity to the many facilities and amenities offered in each town which include wonderful eateries, a range of shops, beautiful sandy beaches, Island-wide travel links, cinemas and community theatres. The Isle of Wight Steam Railway Station is situated close by and offers visitors an opportunity to travel through some of the Island's most captivating countryside in the splendour of restored steam locomotive carriages. The location is within close proximity to travel links, with regular bus routes serving Station Road and the High Street, independent island and mainland schools, and a mainland car ferry service from Fishbourne as well as East Cowes are both within a ten-minute drive away.
Welcome To Newlands - The peaceful setting is accessed via an unadopted road and benefits from a parking area to the front of the property as well as to the side and rear. There is direct access to the annexe or to the front door of the property, located on the side elevation.
Entrance Hall - Benefitting from a vaulted ceiling, there is a wonderful feeling of space as you enter the property. With fitted storage for coats and shoes, the space leads through to the annexe, shower room, and kitchen.
Shower Room - Beautifully redesigned with a large walk-in shower with a neutral subway style wall tile surround, this shower room is equipped with a wall-mounted vanity hand basin, a WC, a modern heated towel rail, and an obscure glazed window to the side aspect. The space is finished with a smart mirror and an extractor fan.
Kitchen - Fitted with modern base and wall cabinets offering plenty of storage, this large kitchen offers under-counter space for two appliances, including end-of-counter space for a large American-style fridge freezer. The cabinets integrate a dishwasher as well as provide space for a large range-style cooker with an extractor fan over. With a window to the side aspect, the kitchen leads through to the dining room.
Dining Room - The newest addition to the property, this fantastic space offers a sociable living area close to the kitchen, creating a fantastic entertaining area or space for the whole family to be in. With sliding doors out to the patio, this space benefits from a window to the rear aspect, a window to either side, plus a wonderful skylight to one end of the room. The space leads into the living room.
Living Room - Well-proportioned and benefitting from a large log burner creating a wonderful cosy atmosphere, especially during those cold winter months, this wonderful living room is neutrally decorated and offers space for the whole family.
First Floor Landing - The carpeted stairwell from the entrance hall leads up to a landing space providing access to each of the first-floor rooms.
Bedroom One - Generously proportioned, this double bedroom enjoys plenty of natural light with a dormer window to the side and a triangular window box to the front, making the most of natural light. The bedroom benefits from a walk-in wardrobe which could be transformed into an en-suite, if desired by the new owners.
Bedroom Two - Benefitting from a dormer window to the rear aspect with stunning views across the land and the countryside beyond, this double bedroom offers ample space for bedroom furniture and is neutrally decorated.
Bedroom Three - Continuing a similar décor to bedroom two, this double bedroom enjoys wonderful views to the rear.
Bedroom Four - Currently set up as a single bedroom, this double room enjoys natural light from a dormer window to the side aspect and offers space for bedroom furniture.
Study/Bedroom - Utilised as a study, this handy space is naturally lit by a Velux window and could also be used as a single bedroom, if required.
Family Bathroom - Finished with natural wall tiling and a terra cotta style floor tile, this bathroom is equipped with a WC, a pedestal hand basin, and an electric shower over bath. The space is naturally lit by a Velux window.
Annexe Porch - Providing a separate access to the annexe, this handy porch is ideal for storing coats, shoes and muddy boots from long ambles in the surrounding countryside.
Annexe Hall - The hallway leads through the annexe and provides access to the kitchen, WC, and the lounge-diner.
Annexe Kitchen - Fitted with a series of modern kitchen units, this modern kitchen benefits from an integrated dishwasher as well as space for a fridge freezer. A Worcester boiler can be found in one corner, plus there is a window to the front aspect. A tall radiator heats the space, and an open doorway leads into the hall.
Annexe Wc - Comprising a WC and a vanity hand basin, this handy cloakroom is finished with modern décor.
Annexe Lounge - Diner - Offering plenty of space for dining room and living room furniture, this room features a gas fire with a classic surround and windows to the front and side aspects. The carpeted room offers access to a double bedroom, and the space is finished with neutral décor.
Annexe Bedroom - Featuring a window to the side aspect, this double bedroom offers space for bedroom furniture.
Garden And Land - Situated to the rear of the property is a fantastic patio space which enjoys plenty of afternoon sunshine as well as a sheltered area, ideal for seating. A stone-built pizza oven can be found on the patio, which makes for a great hosting or family occasions whilst there is a great space for a large outdoor dining table, perfect for dining al fresco style. Occupying a fantastic position to the rear of the property with potential to utilise in a number of ways, the land sits as approx. 4.6 acres, which includes two manmade ponds at the bottom of the land, which hold fish, including rudd and carp. The ponds encourage plenty of wildlife, including moorhens, ducks, dragonflies, and even the occasional kingfisher, plus there is a lovely summer house with a veranda making it an ideal spot to sit and relax. The land could be utilised for equestrian use or a small holding, as well as business opportunities, including camping or glamping.
Barn - A fantastic opportunity for business, storage, or hobbies, the barn is fully equipped with power, lighting and water , plus it offers a large roller door to the front, a standard door to one side and glazed patio doors to the rear. There is a mezzanine level which offers additional storage potential, office, or workbenches, if required.
Parking - The property presents ample parking for multiple vehicles at the front, side, and rear, plus there is potential to reinstate workshop and garages to the rear of the barn to use for additional parking.
Newlands presents a fantastic opportunity to acquire a wonderful family home with versatile accommodation and a self-contained annexe, all situated within a convenient location and benefitting from 4.6 acres of land to the rear. A viewing is highly recommended by the sole agent, Susan Payne Property.
Additional Details - Tenure: Freehold
Council Tax Band: E (approx. £2,974.44 pa – Isle of Wight Council 2025/2026)
Services: Mains water, drainage, gas and electricity
Agent Notes:
The information provided about this property does not constitute or form part of an offer or contract, nor may it be regarded as representations. All interested parties must verify accuracy and your solicitor must verify tenure/lease information, fixtures and fittings and, where the property has been extended/converted, planning/building regulation consents. All dimensions are approximate and quoted for guidance only and their accuracy cannot be confirmed. Reference to appliances and/or services does not imply that they are necessarily in working order or fit for the purpose. Susan Payne Property Ltd. Company no. 10753879.
Brochures
ANNEXE AND LAND - Gravel Pit Road, Wootton Bridge- COUNCIL TAXA payment made to your local authority in order to pay for local services like schools, libraries, and refuse collection. The amount you pay depends on the value of the property.Read more about council Tax in our glossary page.
- Band: E
- PARKINGDetails of how and where vehicles can be parked, and any associated costs.Read more about parking in our glossary page.
- Yes
- GARDENA property has access to an outdoor space, which could be private or shared.
- Yes
- ACCESSIBILITYHow a property has been adapted to meet the needs of vulnerable or disabled individuals.Read more about accessibility in our glossary page.
- Ask agent
ANNEXE AND LAND - Gravel Pit Road, Wootton Bridge
Add an important place to see how long it'd take to get there from our property listings.
__mins driving to your place
Get an instant, personalised result:
- Show sellers you’re serious
- Secure viewings faster with agents
- No impact on your credit score

Your mortgage
Notes
Staying secure when looking for property
Ensure you're up to date with our latest advice on how to avoid fraud or scams when looking for property online.
Visit our security centre to find out moreDisclaimer - Property reference 34090222. The information displayed about this property comprises a property advertisement. Rightmove.co.uk makes no warranty as to the accuracy or completeness of the advertisement or any linked or associated information, and Rightmove has no control over the content. This property advertisement does not constitute property particulars. The information is provided and maintained by Susan Payne Property, Wootton Bridge. Please contact the selling agent or developer directly to obtain any information which may be available under the terms of The Energy Performance of Buildings (Certificates and Inspections) (England and Wales) Regulations 2007 or the Home Report if in relation to a residential property in Scotland.
*This is the average speed from the provider with the fastest broadband package available at this postcode. The average speed displayed is based on the download speeds of at least 50% of customers at peak time (8pm to 10pm). Fibre/cable services at the postcode are subject to availability and may differ between properties within a postcode. Speeds can be affected by a range of technical and environmental factors. The speed at the property may be lower than that listed above. You can check the estimated speed and confirm availability to a property prior to purchasing on the broadband provider's website. Providers may increase charges. The information is provided and maintained by Decision Technologies Limited. **This is indicative only and based on a 2-person household with multiple devices and simultaneous usage. Broadband performance is affected by multiple factors including number of occupants and devices, simultaneous usage, router range etc. For more information speak to your broadband provider.
Map data ©OpenStreetMap contributors.




