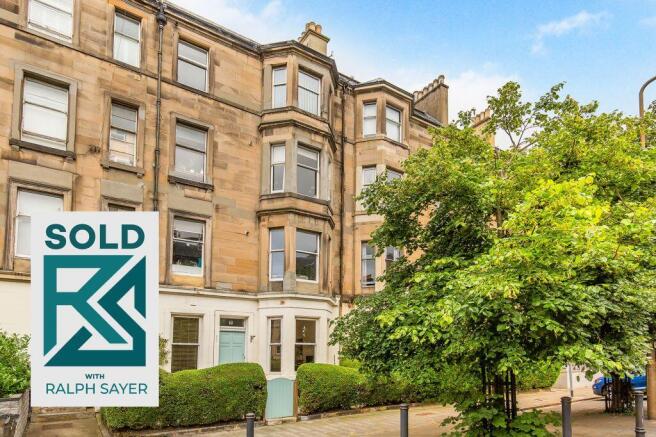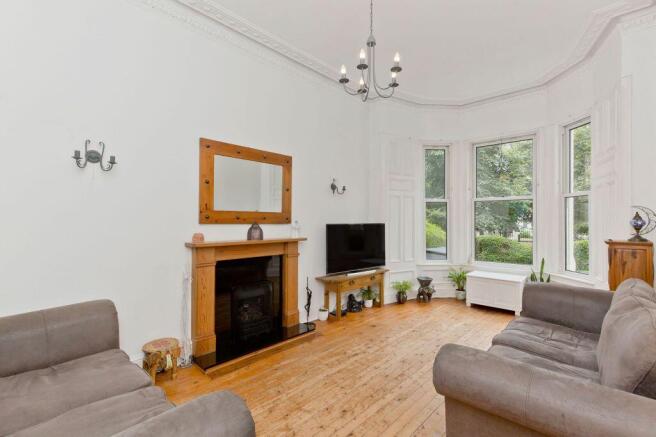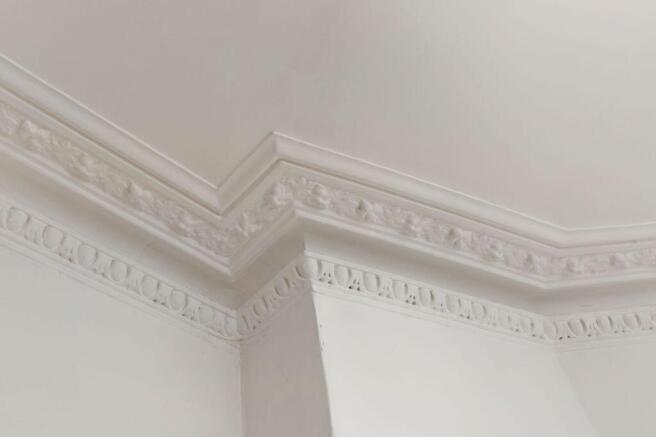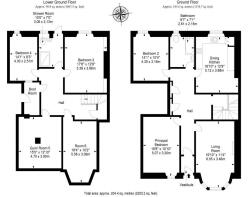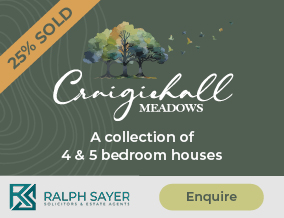
19 Hillside Street, Hillside, Edinburgh, EH7 5HD

- PROPERTY TYPE
Ground Flat
- BEDROOMS
4
- BATHROOMS
2
- SIZE
2,228 sq ft
207 sq m
- TENUREDescribes how you own a property. There are different types of tenure - freehold, leasehold, and commonhold.Read more about tenure in our glossary page.
Freehold
Key features
- A substantial duplex apartment presented in walk-in condition
- A wealth of accommodation covering 2200 square feet
- Private main-door entrance
- Spacious living room with a fireplace and bay window
- Large dining kitchen that is generously appointed
- Four double bedrooms and two highly adaptable rooms, ideal as a gym and office
- Family Bathroom on ground floor and separate Shower Room on lower level
- Gas central heating and a mix of double and single glazing
Description
19 Hillside Street is a substantial main-door duplex apartment set within a traditional Victorian building in highly sought-after Hillside, offering generous living space, four double bedrooms, two further adaptable rooms for creative use, two bathrooms, and well-maintained private gardens. Covering 2,200 square feet, this outstanding main-door duplex apartment offers a wealth of space that is beautifully presented throughout in attractive neutral tones for a walk-in condition.
The property has all the benefits of period architecture – the large rooms with high ceilings – coupled with modern sensibilities and a high degree of versatility. It has a quality dining kitchen, bathroom, and shower room, and is finished to impeccable standards. Positioned on the ground and lower ground floor of a traditional building, it also benefits from private gardens to the front and rear. Furthermore, this property has a highly desirable location in Hillside, forming part of the prestigious New Town conservation area. It is a short stroll from the bustling shops and restaurants of both Leith Walk and the St James Quarter, and it is within brisk walking distance of the city centre. Idyllic green spaces are also close by, along with schools and fantastic transport links, which includes a nearby tramline to the city centre and airport.
360* Virtual Video Tour Available.
Nestled behind a low-maintenance front garden shielded by established hedgerows, the home’s private front door opens into a traditional vestibule then into a hall with two store cupboards. Crisp neutral décor and wood-style flooring create an immaculate first impression, drawing you in whilst hinting at the high-quality interiors to follow.
Enjoying a minimalist-inspired style, the living room is adorned in white décor set against the warm glow of varnished wooden floorboards – an effective look that is ideal for new buyers. It has a spacious footprint for lounge furniture and a handsome fireplace as a focal point for arranging sofas. Intricate cornice work draws attention to the high ceiling, whilst a bay window brings an abundance of natural light into this most elegant reception space.
The dining kitchen echoes the aesthetic of the living area, and it is just as large as well, offering plenty of room for lively dinner parties. It features a generous array of white cabinets and complementary worktops, backed by on-trend metro splashback tiles. It has additional built-in storage and comes with a range of appliances (integrated induction hob and oven/grill, freestanding fridge/freezer, washing machine, and tumble dryer).
The four double bedrooms are all wonderfully bright and spacious, enjoying white decoration and easy-to-maintain floors. Each room offers lots of floorspace too, accommodating a wide choice of furnishings. The principal and second bedrooms are on the ground floor, whilst on the lower ground floor is bedroom three (with a tasteful accent wall) and bedroom four, which is organised as an office, highlighting the adaptability of this exceptional property.
Also at the lower level, there is a boot room leading to the building’s communal stairs, a large and versatile home gym, and another flexible room that promises a wealth of creative uses. With so much malleable space on offer, the home ensures it has plenty of scope to meet the growing and ever-changing needs of families.
On the ground floor, a spacious family bathroom is equipped with a hidden-cistern toilet, a pedestal washbasin, and a bath with an overhead shower – all enveloped in attractive white tiles. The lower ground-floor shower room is also tiled and equally spacious. It has a three-piece suite and the convenient feature of direct access to the rear garden – perfect during those hot summer months.
The property has gas central heating, alongside double glazing and traditional single-glazed windows. Extras: all fitted floor and window coverings, light fittings, an integrated induction hob and oven/grill, a freestanding fridge/freezer, a washing machine, and a tumble dryer to be included in the sale.
Brochures
Brochure- COUNCIL TAXA payment made to your local authority in order to pay for local services like schools, libraries, and refuse collection. The amount you pay depends on the value of the property.Read more about council Tax in our glossary page.
- Band: E
- PARKINGDetails of how and where vehicles can be parked, and any associated costs.Read more about parking in our glossary page.
- On street,Permit
- GARDENA property has access to an outdoor space, which could be private or shared.
- Private garden,Enclosed garden
- ACCESSIBILITYHow a property has been adapted to meet the needs of vulnerable or disabled individuals.Read more about accessibility in our glossary page.
- Ask agent
Energy performance certificate - ask agent
19 Hillside Street, Hillside, Edinburgh, EH7 5HD
Add an important place to see how long it'd take to get there from our property listings.
__mins driving to your place
Get an instant, personalised result:
- Show sellers you’re serious
- Secure viewings faster with agents
- No impact on your credit score



Your mortgage
Notes
Staying secure when looking for property
Ensure you're up to date with our latest advice on how to avoid fraud or scams when looking for property online.
Visit our security centre to find out moreDisclaimer - Property reference 262574. The information displayed about this property comprises a property advertisement. Rightmove.co.uk makes no warranty as to the accuracy or completeness of the advertisement or any linked or associated information, and Rightmove has no control over the content. This property advertisement does not constitute property particulars. The information is provided and maintained by Ralph Sayer, Edinburgh. Please contact the selling agent or developer directly to obtain any information which may be available under the terms of The Energy Performance of Buildings (Certificates and Inspections) (England and Wales) Regulations 2007 or the Home Report if in relation to a residential property in Scotland.
*This is the average speed from the provider with the fastest broadband package available at this postcode. The average speed displayed is based on the download speeds of at least 50% of customers at peak time (8pm to 10pm). Fibre/cable services at the postcode are subject to availability and may differ between properties within a postcode. Speeds can be affected by a range of technical and environmental factors. The speed at the property may be lower than that listed above. You can check the estimated speed and confirm availability to a property prior to purchasing on the broadband provider's website. Providers may increase charges. The information is provided and maintained by Decision Technologies Limited. **This is indicative only and based on a 2-person household with multiple devices and simultaneous usage. Broadband performance is affected by multiple factors including number of occupants and devices, simultaneous usage, router range etc. For more information speak to your broadband provider.
Map data ©OpenStreetMap contributors.
