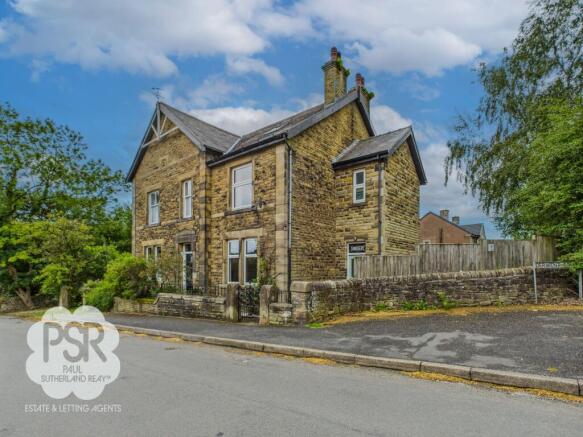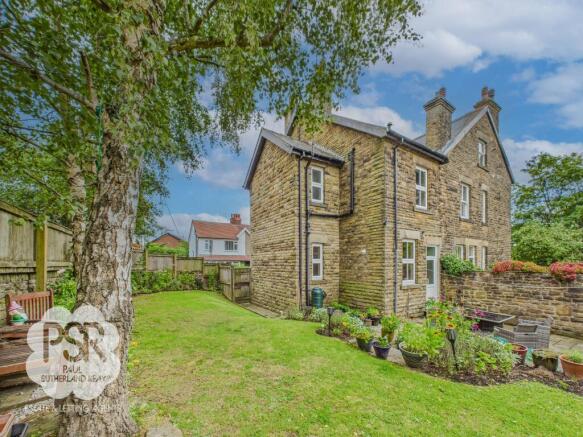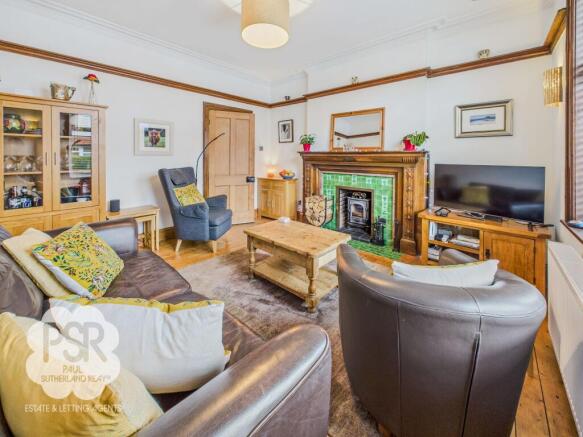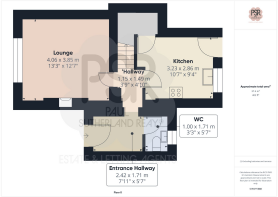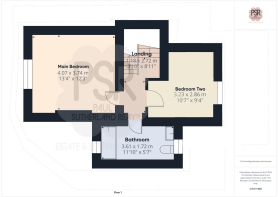
Green Lane, Chinley, SK23

- PROPERTY TYPE
Semi-Detached
- BEDROOMS
3
- BATHROOMS
3
- SIZE
646 sq ft
60 sq m
- TENUREDescribes how you own a property. There are different types of tenure - freehold, leasehold, and commonhold.Read more about tenure in our glossary page.
Freehold
Key features
- Beautifully Preserved and Modernised Three-Bedroom Semi Detached Property In Chinley
- Stunning Rural Setting With Breathtaking Scenery Surrounding And Views From The Loft Conversion
- Large Lounge With Original Features From The Property's Previous Life As A Doctor's Surgery
- Well-Maintained Private Enclosed Gardens To The Side And Rear
- Three Double Bedrooms | Three Bathrooms | Recent Loft Conversion
- Recently Replaced Main Bathroom
- uPVC Double Glazing | Gas Central Heating | EPC Rating D
- Excellent Transport Links To Manchester And Sheffield By Rail And Road
- Close Proximity To Good Schools And Local Amenities
- Viewing Strongly Advised
Description
Perfectly situated within the semi-rural village of Chinley, this beautifully preserved and modernised three-bedroom semi-detached home evokes the warmth of its former life as a doctor’s surgery while offering all the comforts of contemporary living. Step through the timber entrance door and look up to the original stained-glass transom window, lovingly hallmarked with the word “Surgery” — a charming nod to the building’s heritage. Underfoot, the checkerboard quarry-tile hallway guides you through the home, its timeless pattern an elegant introduction to what lies beyond.
The generous lounge - once the waiting room - retaining its original picture rail and ornate plaster cornicing proudly in place, framing walls that could tell countless stories from years gone-by, with hardwood flooring and a dual-fuel log burner set into a feature fireplace to provide an inviting atmosphere for cosy evenings with friends and family.
At the heart of the home, the crisp shaker-style kitchen blends heritage details like quarry-tile floors with sleek granite worktops and integrated Neff appliances. A handy under-stairs pantry and space for a dining table make it perfect for morning coffees or casual suppers.
Ascend the stairs to find two well-appointed double bedrooms and a thoroughly modern main bathroom, re-fitted to the highest standard. A recent loft conversion reveals a third double bedroom and en-suite, where Velux windows frame sweeping rural vistas.
Outside - private, enclosed gardens to the side and rear feature: raised beds, a lawn punctuated by silver birch trees, and an Indian-stone patio ideal for al-fresco dining.
With excellent rail and road links to Manchester and Sheffield, plus nearby schools and amenities, this former clinic-turned-home is a rare and delightful find — viewing is strongly advised.
EPC Rating: D
Entrance Hallway
2.42m x 1.71m
External single glazed door of timber frame construction with hallmark stained glass transom window above, quarry tiled flooring throughout, ceiling pendant lighting, a single panel radiator, a twin panel radiator, and carpeted stairs to the first floor.
WC
1m x 1.71m
uPVC privacy double glazed window to the rear elevation of the property, quarry tiled flooring, ceiling mounted lighting, a single panel radiator, a low-level WC with a button flush and a pedestal basin with stainless steel taps above.
Kitchen
3.23m x 2.86m
uPVC double glazed window to the rear elevation of the property, quarry tiled flooring, recessed ceiling spotlighting, a single panel radiator, matching cream shaker-style wall and base units with under cabinet lighting, integrated Neff washing machine and integrated Neff double electric oven with a four ring electric Neff hob and stainless steel extractor hood above, a stainless steel under-mounted kitchen sink with rinsing pan and stainless steel mixer tap above, granite worktops throughout, space for a dining table for 4 and a large under-stairs pantry storage cupboard with space for a fridge freezer.
Lounge
4.06m x 3.85m
uPVC double glazed window to the front elevation of the property, original hardwood flooring, picture rails and ornate plaster cornicing throughout, ceiling pendant lighting, a twin panel radiator and a dual fuel log burner set into an ornate fireplace with a feature tiled surround and hearth
Landing
1.18m x 2.72m
Carpeted flooring throughout including stairs to the second floor, ceiling pendant lighting and enclosed balustrade
Main Bedroom
4.06m x 3.85m
uPVC double glazed window to the front elevation of the property, carpeted flooring with picture rails and plaster cornicing throughout, ceiling pendant lighting and a twin panel radiator.
Bedroom Two
3.23m x 2.86m
uPVC double glazed window with a fitted roller blind to the rear elevation of the property, carpeted flooring throughout, ceiling pendant lighting and a twin panel radiator
Bathroom
3.61m x 1.72m
uPVC privacy double glazed windows to the front and rear elevations, ceiling mounted LED lighting, stone effect tiled flooring, a chrome ladder radiator, a ceiling mounted extractor fan and a matching modern bathroom suite comprises a bath with stainless steel flush-mounted thermostatic controls with overflow outlet, a wall mounted stainless steel thermostatic mixer shower above with a hinged glass shower screen, a low-level WC with a button flush and a concealed cistern, gloss grey vanity units with a counter-top hand basin and stainless steel mixer tap above and matching sage subway tiled splashback and shower surround.
Second Floor Landing
1.08m x 1.1m
Carpeted flooring throughout, ceiling pendant lighting and wall sconce lighting, enclosed balustrade, and a uPVC double glazed Velux opening window to the rear elevation of the property.
Bedroom Three
3.09m x 3.67m
uPVC double glazed Velux opening window to the front elevation of the property with stunning rural views, engineered oak flooring, recessed ceiling spotlighting and wall sconce lighting and a twin panel radiator
Bedroom Three En-Suite Shower-Room
3.3m x 1.57m
uPVC double glazed Velux opening window to the rear elevation of the property, grey tiled flooring and part tiled walls, recessed ceiling spotlighting and wall spotlights, a wall-mounted extractor fan, a modern white column radiator, and a matching shower-room suite comprises a low-level WC with a button flush, a pedestal basin with a stainless steel mixer tap above, and a walk-in double shower cubicle with a sliding glass door, and a stainless steel wall-mounted thermostatic mixer shower above.
Garden
An Indian stone paved patio area to the rear elevation of the property with two large sheds of timber construction and space for Al-Fresco dining, stone steps lead up through raised beds with a host of established plants towards a private lawned area with a small pond and two silver birch trees.
- COUNCIL TAXA payment made to your local authority in order to pay for local services like schools, libraries, and refuse collection. The amount you pay depends on the value of the property.Read more about council Tax in our glossary page.
- Band: C
- PARKINGDetails of how and where vehicles can be parked, and any associated costs.Read more about parking in our glossary page.
- Ask agent
- GARDENA property has access to an outdoor space, which could be private or shared.
- Private garden
- ACCESSIBILITYHow a property has been adapted to meet the needs of vulnerable or disabled individuals.Read more about accessibility in our glossary page.
- Ask agent
Energy performance certificate - ask agent
Green Lane, Chinley, SK23
Add an important place to see how long it'd take to get there from our property listings.
__mins driving to your place
Get an instant, personalised result:
- Show sellers you’re serious
- Secure viewings faster with agents
- No impact on your credit score
Your mortgage
Notes
Staying secure when looking for property
Ensure you're up to date with our latest advice on how to avoid fraud or scams when looking for property online.
Visit our security centre to find out moreDisclaimer - Property reference c358adde-4b25-43cb-b25e-726804aa5139. The information displayed about this property comprises a property advertisement. Rightmove.co.uk makes no warranty as to the accuracy or completeness of the advertisement or any linked or associated information, and Rightmove has no control over the content. This property advertisement does not constitute property particulars. The information is provided and maintained by PSR, New Mills. Please contact the selling agent or developer directly to obtain any information which may be available under the terms of The Energy Performance of Buildings (Certificates and Inspections) (England and Wales) Regulations 2007 or the Home Report if in relation to a residential property in Scotland.
*This is the average speed from the provider with the fastest broadband package available at this postcode. The average speed displayed is based on the download speeds of at least 50% of customers at peak time (8pm to 10pm). Fibre/cable services at the postcode are subject to availability and may differ between properties within a postcode. Speeds can be affected by a range of technical and environmental factors. The speed at the property may be lower than that listed above. You can check the estimated speed and confirm availability to a property prior to purchasing on the broadband provider's website. Providers may increase charges. The information is provided and maintained by Decision Technologies Limited. **This is indicative only and based on a 2-person household with multiple devices and simultaneous usage. Broadband performance is affected by multiple factors including number of occupants and devices, simultaneous usage, router range etc. For more information speak to your broadband provider.
Map data ©OpenStreetMap contributors.
