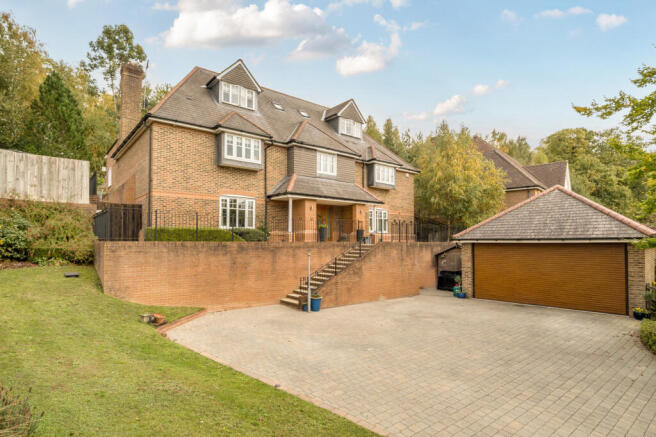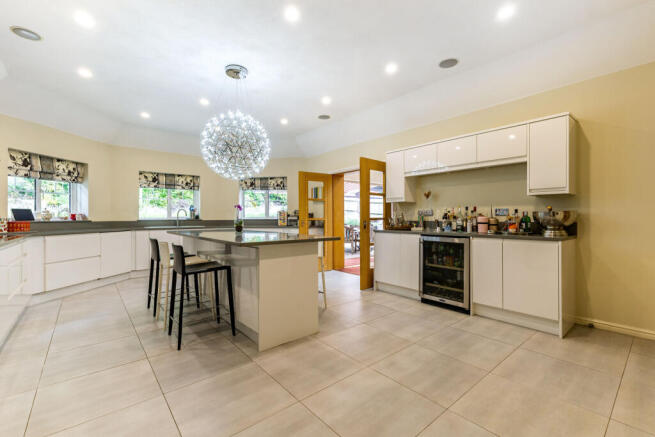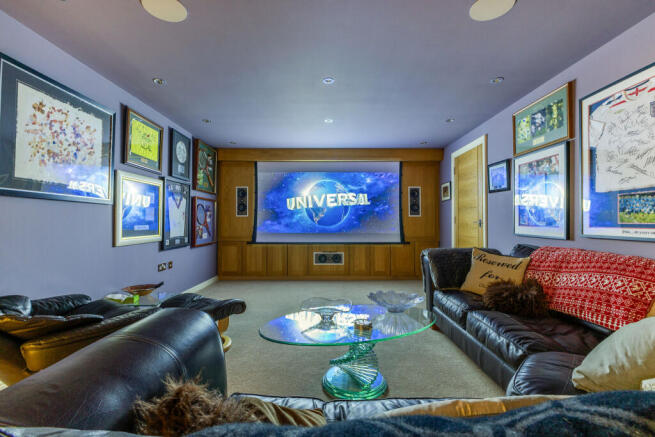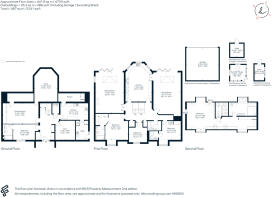Ibworth Lane, Fleet, GU51

- PROPERTY TYPE
House
- BEDROOMS
5
- BATHROOMS
5
- SIZE
4,755 sq ft
442 sq m
- TENUREDescribes how you own a property. There are different types of tenure - freehold, leasehold, and commonhold.Read more about tenure in our glossary page.
Freehold
Key features
- Exceptional Detached Family Home with Over 4700 Sq Ft of Accommodation
- Six Generously Sized Bedrooms Across Three Floors
- Stunning Loft Conversion Creating a Luxurious Principal Suite
- Significantly Extended to Rear – Large Sitting & Family/Dining Rooms
- Two Contemporary Kitchens – Ideal for Multigenerational Living
- Four Versatile Reception Rooms
- Four En-Suite Bedrooms + Family Bathroom
- Dining Room and Master Bedroom have air conditioning. South-Facing Garden
- Perfect for Entertaining
- Double Garage & Driveway Parking
Description
Steps lead up to the front door, with video security system, the front door opens into an impressive entrance hall, with three large storage cupboards, which sets the tone for the quality throughout. On this floor there is a large guest bedroom with en-suite, a cinema room with a TV ideal for playing games, there is a large drop-down screen and projector, a separate secondary kitchen with walk in pantry/ cold store. The kitchen is fitted with a range of units with an expanse of worktops and integrated appliances. In addition, there is a separate utility room with space for further appliances and a door to outside. To complete the accommodation on this floor there is a separate Gym. Stairs lead up to the First-Floor landing giving access to three generously sized bedrooms, two of which include en-suite shower rooms whilst the remaining bedroom is served by a well-presented family bathroom. In recent years the property has been extended at the rear to create a large living room, ideal as a more formal reception room with feature fireplace and bifold doors to the garden. As part of the extension two large, glazed lantern roof lights were added to both this room and the dining room allowing natural light. The main kitchen/
breakfast room is well-appointed with sleek cabinetry, integrated appliances, and ample space for informal dining around a large central island. In addition, and for more formal dining there is a large dining/family room, with double doors leading off the kitchen and bifold doors leading to a paved terrace. This layout provides a wonderful layout for entertaining. The crown jewel of the home is the impressive principal suite on the second floor, a beautifully converted space offering a peaceful sanctuary with a spacious bedroom, a custom-designed dressing room, and a stylish en-suite bathroom. This luxurious space offers privacy, comfort, and elevated views over the surrounding development.
The house comes with 9 tv's with full control system enabling operation by iPhone/iPad/control panel, the system can distribute multiple devices to any of the tv’s currently there are two Sky boxes, Apple TV, DVD, movie server, CCTV, PC via family room tv.
Outside
To the front of the property is a large driveway providing off-road parking for up to 6 vehicles leading to a detached brick-built double garage, with lighting. Steps lead up to a large, paved terrace with lighting and power. There are two awnings attached to the rear of the property. The rear garden is a particular feature of this property and has been extensively landscaped by the current owners to provide a wonderful area for outside entertaining a level area of lawn, the rear garden has discreet garden lighting. In addition, there is a home studio/home office.
Situation
The property is situated on the sought after location of Lavender Gate, Elvetham Heath, a convenient and pleasant setting providing access to Elvetham Heath primary school and local amenities. Fleet town centre is nearby which offers extensive shopping and leisure facilities. The area is renowned for its good selection of both state and independent schools including Yateley Manor, Calthorpe Park and St. Nicholas to name a few. Fleet mainline railway station is approximately one mile away and offers services to London Waterloo from 43 minutes whilst the M3 and M4 Motorways are both easily accessible from this location.
Property Ref Number:
HAM-58506Brochures
Brochure- COUNCIL TAXA payment made to your local authority in order to pay for local services like schools, libraries, and refuse collection. The amount you pay depends on the value of the property.Read more about council Tax in our glossary page.
- Band: G
- PARKINGDetails of how and where vehicles can be parked, and any associated costs.Read more about parking in our glossary page.
- Yes
- GARDENA property has access to an outdoor space, which could be private or shared.
- Patio,Private garden
- ACCESSIBILITYHow a property has been adapted to meet the needs of vulnerable or disabled individuals.Read more about accessibility in our glossary page.
- Ask agent
Ibworth Lane, Fleet, GU51
Add an important place to see how long it'd take to get there from our property listings.
__mins driving to your place
Get an instant, personalised result:
- Show sellers you’re serious
- Secure viewings faster with agents
- No impact on your credit score
Your mortgage
Notes
Staying secure when looking for property
Ensure you're up to date with our latest advice on how to avoid fraud or scams when looking for property online.
Visit our security centre to find out moreDisclaimer - Property reference a1nQ500000MpWcHIAV. The information displayed about this property comprises a property advertisement. Rightmove.co.uk makes no warranty as to the accuracy or completeness of the advertisement or any linked or associated information, and Rightmove has no control over the content. This property advertisement does not constitute property particulars. The information is provided and maintained by Hamptons, Fleet. Please contact the selling agent or developer directly to obtain any information which may be available under the terms of The Energy Performance of Buildings (Certificates and Inspections) (England and Wales) Regulations 2007 or the Home Report if in relation to a residential property in Scotland.
*This is the average speed from the provider with the fastest broadband package available at this postcode. The average speed displayed is based on the download speeds of at least 50% of customers at peak time (8pm to 10pm). Fibre/cable services at the postcode are subject to availability and may differ between properties within a postcode. Speeds can be affected by a range of technical and environmental factors. The speed at the property may be lower than that listed above. You can check the estimated speed and confirm availability to a property prior to purchasing on the broadband provider's website. Providers may increase charges. The information is provided and maintained by Decision Technologies Limited. **This is indicative only and based on a 2-person household with multiple devices and simultaneous usage. Broadband performance is affected by multiple factors including number of occupants and devices, simultaneous usage, router range etc. For more information speak to your broadband provider.
Map data ©OpenStreetMap contributors.







