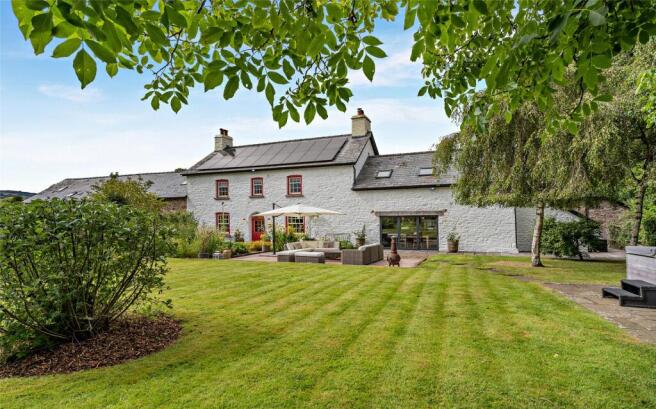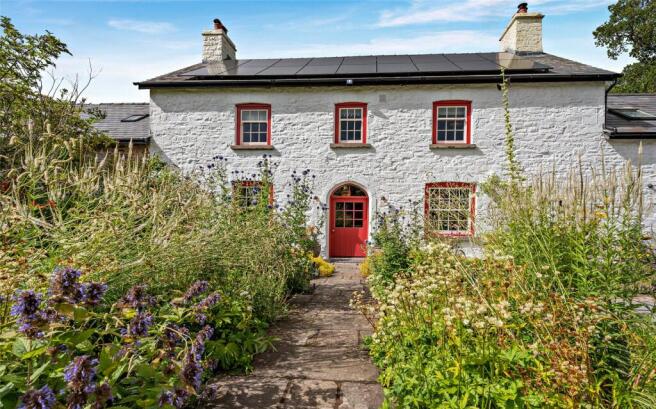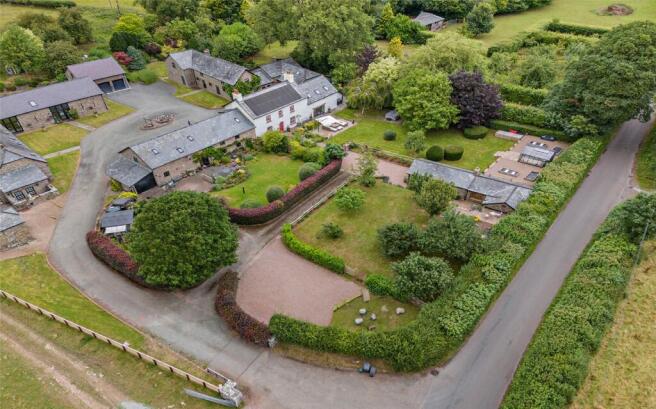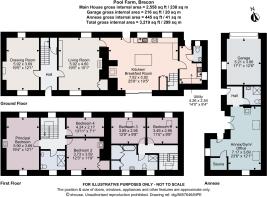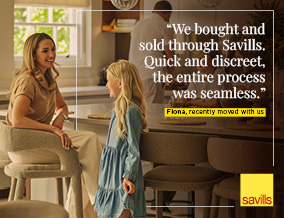
Cradoc, Brecon, Powys, LD3

- PROPERTY TYPE
Link Detached House
- BEDROOMS
5
- BATHROOMS
3
- SIZE
2,558-3,219 sq ft
238-299 sq m
- TENUREDescribes how you own a property. There are different types of tenure - freehold, leasehold, and commonhold.Read more about tenure in our glossary page.
Freehold
Key features
- Restored 18th-century farmhouse full of charm and character
- Peaceful location with private gardens, orchard, and lovely views
- Cosy living spaces with log burners, sash windows, and underfloor heating
- Spacious kitchen with AGA, log burner, and doors opening to the garden
- Separate guest wing and converted barn for office, gym, or extra space
- EPC Rating = C
Description
Description
Tucked away in the rolling countryside just three miles from the historic market town of Brecon, Pool Farm is a truly special home. Believed to date back to the 18th century, this characterful property has been lovingly restored and further enhanced by its current owners, who have taken great care to preserve its period charm while introducing thoughtful modern touches.
Approached via a private, beech hedge-lined driveway, the farmhouse sits proudly within a tranquil courtyard shared with a small number of converted outbuildings. These former barns now serve as independent residences, creating a unique and secure community atmosphere. Nestled in this discreet setting, the house enjoys a wonderful sense of privacy and is not overlooked. The driveway opens into a generous parking area including an EV charger, leading to an orchard, mature trees, shrubs, and expansive lawns that frame the front of the house beautifully.
Stepping inside, you're greeted by a welcoming entrance hall with traditional flagstone flooring that immediately sets the tone. The layout flows effortlessly into the two reception areas. Both rooms feature elegant sash windows, log-burning stoves, underfloor heating and painted stone walls. While the drawing room provides a cosy retreat with its stone fireplace, the generously sized family living room offers a perfect space for relaxation and gathering together. Window seats beneath dual-aspect windows allow peaceful views of the gardens and courtyard from both rooms.
The heart of the home is the farmhouse kitchen, a warm and inviting space with exposed beams, flagstone floors, an AGA range cooker, a large inglenook fireplace featuring a log burner, and a charming bread oven tucked to one side. Bi-folding doors open directly onto the gardens and an extensive patio area, seamlessly connecting indoor and outdoor living and making it easy to enjoy the tranquil surroundings from the heart of the house. This room is perfect for family gatherings, cooking, and entertaining, with ample space for a large dining table and relaxed seating.
Adjacent to the kitchen is a practical utility room and downstairs WC, along with access to the boiler.
The main staircase leads to a bright and spacious landing, where oak flooring continues the period feel. The principal bedrooms are generously proportioned, with charming features such as Victorian-style fireplaces and sash windows that flood the rooms with natural light. A well-appointed bathroom serves this wing of the house.
From this floor, you can gaze across the landscape and catch glimpses of the summit of Pen Y Fan, the highest peak in South Wales, rising gently above the surrounding hills—a daily reminder of the awe-inspiring beauty of the Brecon Beacons.
A secondary staircase leads to a guest wing, offering privacy and flexibility for children, visitors or multi-generational living. Here, you'll find additional bedrooms with exposed roof trusses and a second bathroom, complete with a bath and storage cupboard housing the hot water cylinder. This thoughtful layout allows for separation between family and guest accommodation, enhancing comfort and convenience.
Outside, the grounds are a true highlight. The front garden is laid out to lawn and dotted with mature trees and flowering borders, a herb garden, and a rill, creating a serene and picturesque setting against the backdrop of the surrounding hills. To the rear of the garden, a generous vegetable plot with thoughtfully designed raised beds provides abundant space for growing fresh produce, offering both practicality and an appealing focal point for keen gardeners.
A converted barn now serves as a garage and office/recreation room with its own dedicated access to fibre broadband, ideal for home working, hobbies, a gym or additional living space with a shower room.
Pool Farm benefits from mains electricity and water, private drainage, solar panels and oil-fired central heating. The location offers the best of both worlds: peaceful rural living with easy access to Brecon's shops, amenities and independent and mainstream schools. The property is within walking distance of the scenic Cradoc Golf Course, which boasts stunning views of the Brecon Beacons National Park.
Square Footage: 2,558 sq ft
Acreage: 0.5 Acres
Additional Info
Mains water and electricity.
Oil fired central heating.
Drainage via a shared septic tank.
Solar panels to the roof of the main house, with storage batteries.
Brochures
Web Details- COUNCIL TAXA payment made to your local authority in order to pay for local services like schools, libraries, and refuse collection. The amount you pay depends on the value of the property.Read more about council Tax in our glossary page.
- Band: G
- PARKINGDetails of how and where vehicles can be parked, and any associated costs.Read more about parking in our glossary page.
- Garage,Driveway,Off street,EV charging
- GARDENA property has access to an outdoor space, which could be private or shared.
- Yes
- ACCESSIBILITYHow a property has been adapted to meet the needs of vulnerable or disabled individuals.Read more about accessibility in our glossary page.
- Ask agent
Cradoc, Brecon, Powys, LD3
Add an important place to see how long it'd take to get there from our property listings.
__mins driving to your place
Get an instant, personalised result:
- Show sellers you’re serious
- Secure viewings faster with agents
- No impact on your credit score
Your mortgage
Notes
Staying secure when looking for property
Ensure you're up to date with our latest advice on how to avoid fraud or scams when looking for property online.
Visit our security centre to find out moreDisclaimer - Property reference CRS250092. The information displayed about this property comprises a property advertisement. Rightmove.co.uk makes no warranty as to the accuracy or completeness of the advertisement or any linked or associated information, and Rightmove has no control over the content. This property advertisement does not constitute property particulars. The information is provided and maintained by Savills, Cardiff. Please contact the selling agent or developer directly to obtain any information which may be available under the terms of The Energy Performance of Buildings (Certificates and Inspections) (England and Wales) Regulations 2007 or the Home Report if in relation to a residential property in Scotland.
*This is the average speed from the provider with the fastest broadband package available at this postcode. The average speed displayed is based on the download speeds of at least 50% of customers at peak time (8pm to 10pm). Fibre/cable services at the postcode are subject to availability and may differ between properties within a postcode. Speeds can be affected by a range of technical and environmental factors. The speed at the property may be lower than that listed above. You can check the estimated speed and confirm availability to a property prior to purchasing on the broadband provider's website. Providers may increase charges. The information is provided and maintained by Decision Technologies Limited. **This is indicative only and based on a 2-person household with multiple devices and simultaneous usage. Broadband performance is affected by multiple factors including number of occupants and devices, simultaneous usage, router range etc. For more information speak to your broadband provider.
Map data ©OpenStreetMap contributors.
