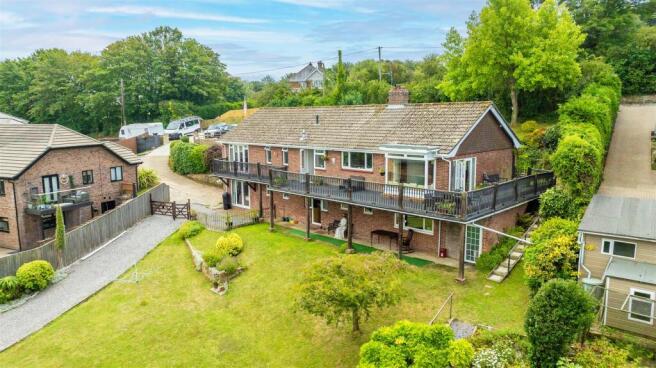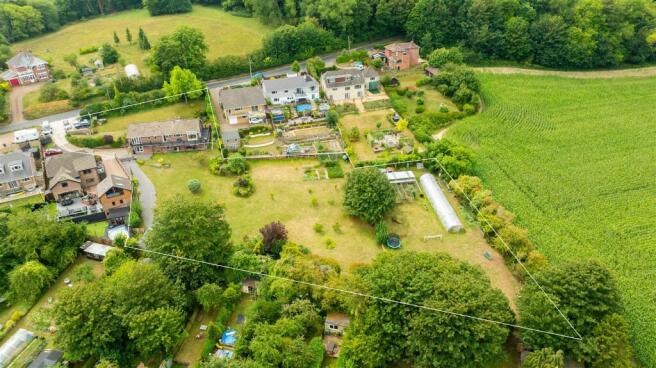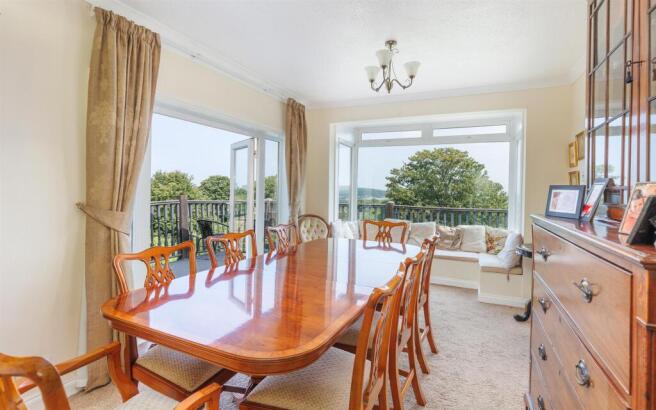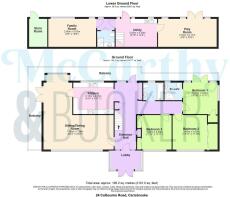
DETACHED HOME WITH ANNEXE POTENTIAL IN 1.21 ACRES - Calbourne Road, Newport

- PROPERTY TYPE
Detached
- BEDROOMS
4
- BATHROOMS
3
- SIZE
Ask agent
- TENUREDescribes how you own a property. There are different types of tenure - freehold, leasehold, and commonhold.Read more about tenure in our glossary page.
Freehold
Key features
- Spacious detached home
- Possible to make ground floor accomodation into an annexe
- Situated in 1.21 acres
- Multiple outbuildings including workshop, stores and small stable
- Three/four bedrooms
- One/two reception rooms
- L shaped wrap around balcony to beautiful countryside views
- Parking for multiple cars
- 12 Solar panels
- Paddock
Description
With four well-proportioned bedrooms, three bath/shower rooms and two reception rooms, there is more than ample room. A full width balcony across the rear of the house gives fantastic views over the countryside.
The standout feature of this property is the 1.21 acres it sits in, with generous parking spaces, multiple garden stores, water tanks, a large workshop, stable, paddock, fruit trees and vegetable patches. This is an ideal small holding as there are also chicken coops and a poly tunnel, live the good life!
A Versatile Detached Home Within 1.21 Acres - Nestled into its beautiful countryside surroundings, Greenacre and its grounds spread out and down to give a flexible accommodation either as a large family home, one level living and attached annexe below or divided into two separate properties with a holiday home or rental. The acre of gardens include a large garage/workshop, summer house, small stable, fruit cages, poly tunnel for fruit and vegetables, chicken coops and beautifully maintained lawns, mature plants and trees and a large fish pond.
The house itself has a deep balcony across the width and side of the property giving outstanding far reaching views across the countryside. There are three/four bedrooms, a generous sized sitting/dining room, three bath/shower rooms, one/two additional reception or hobby rooms and downstairs utility room.
Interior - A deceptively spacious home that flows beautifully as one level living with a private lower floor for a family member or guests, or a generous sized family home over two levels.
Very well presented and neutrally decorated throughout, this home has very versatile accommodation and has daylight flooding in through the large windows and patio doors.
Ground Floor:
The glazed porch has a convenient and discreet log store with lid, this opens into the bright hallway with a useful storage cupboard. This area has the stairway leading down to the lower floor and also flows straight through to rear of the property and the balcony.
All three good sized double bedrooms have either an array of sliding wardrobes or built in cupboards with the principal bedroom having an ensuite shower room and double French doors opening onto the balcony.
The family bathroom is half tiled and has a deep bath tub, basin and wc.
The generously sized sitting/dining room is triple aspect with a brick feature fireplace containing a woodburner. This L shaped room has a rear bay window with a bespoke sitting area that has storage beneath, where you can sit and enjoy the beautiful views over the countryside.
The kitchen is accessed from both ends, from the dining area and from the utility room which has storage cupboards that also house the boiler, hot water cylinder and airing cupboard. This space also has a larder and space/plumbing for a washing machine as well as a door to the balcony. The long airy kitchen has wooden wall and base units, a range oven with 7 gas rings and 3 electric ovens, space for a large American style fridge/freezer, wine rack and an integrated dishwasher.
Lower Ground Floor:
This level can be reached from the staircase or directly from outside, giving the flexibility to make this a self contained area. There is a utility room with sink and multiple storage cupboards that gives access either way to a family/hobby room or office and in the opposite direction a shower room and either a bedroom or reception room.
Exterior - Set back off the road, it has immediate parking for four vehicles with the driveway flowing onto further parking not only at the rear of the house but onwards through a gate down towards the large garage/workshop. In this tranquil rear garden, that has been lovingly cared for, there is everything you could need for a small holding including a poly tunnel, fruit trees, chicken coops, a paddock and small stable - ideal for a pony, many outbuildings and garden stores and water tanks. In the more formal area of theses extensive grounds there is a large fish pond with pump and a new filter, a designated seating area, a summer house that has electric power and all situated within well kept lawns and flower beds. The most wonderful place to relax and enjoy the peace and quiet.
There is an undercroft formed from the balcony across the width of the rear of the house which gives a sheltered area to sit, as well as giving access to the lower part of the building and to an internal store with electrics and light.
The front gardens include another pond with a waterfall, mature plants and trees and has a pathway leading to the main entrance door.
Newport - The Island's capital. With all the major amenities including supermarkets, shops, The Isle of Wight College for further education, cinema, entertainment venues, bars and restaurants as well as St Marys hospital. Great road and bus route links to the rest of the Island with its almost central location.
Further Information - Tenure: Freehold
EPC: D
Council tax band: E
Gas central heating via Vaillant boiler
Mains water, electricity, gas and sewerage
Double glazed throughout
Super fast broadband is available in this area
12 solar panels
Sit-on mower included in sale
Retractable ladder to partially boarded loft with light
Brochures
DETACHED HOME WITH ANNEXE POTENTIAL IN 1.21 ACRES- COUNCIL TAXA payment made to your local authority in order to pay for local services like schools, libraries, and refuse collection. The amount you pay depends on the value of the property.Read more about council Tax in our glossary page.
- Band: E
- PARKINGDetails of how and where vehicles can be parked, and any associated costs.Read more about parking in our glossary page.
- Yes
- GARDENA property has access to an outdoor space, which could be private or shared.
- Yes
- ACCESSIBILITYHow a property has been adapted to meet the needs of vulnerable or disabled individuals.Read more about accessibility in our glossary page.
- Ask agent
DETACHED HOME WITH ANNEXE POTENTIAL IN 1.21 ACRES - Calbourne Road, Newport
Add an important place to see how long it'd take to get there from our property listings.
__mins driving to your place
Get an instant, personalised result:
- Show sellers you’re serious
- Secure viewings faster with agents
- No impact on your credit score
Your mortgage
Notes
Staying secure when looking for property
Ensure you're up to date with our latest advice on how to avoid fraud or scams when looking for property online.
Visit our security centre to find out moreDisclaimer - Property reference 34090578. The information displayed about this property comprises a property advertisement. Rightmove.co.uk makes no warranty as to the accuracy or completeness of the advertisement or any linked or associated information, and Rightmove has no control over the content. This property advertisement does not constitute property particulars. The information is provided and maintained by McCarthy&Booker, Covering Isle of Wight. Please contact the selling agent or developer directly to obtain any information which may be available under the terms of The Energy Performance of Buildings (Certificates and Inspections) (England and Wales) Regulations 2007 or the Home Report if in relation to a residential property in Scotland.
*This is the average speed from the provider with the fastest broadband package available at this postcode. The average speed displayed is based on the download speeds of at least 50% of customers at peak time (8pm to 10pm). Fibre/cable services at the postcode are subject to availability and may differ between properties within a postcode. Speeds can be affected by a range of technical and environmental factors. The speed at the property may be lower than that listed above. You can check the estimated speed and confirm availability to a property prior to purchasing on the broadband provider's website. Providers may increase charges. The information is provided and maintained by Decision Technologies Limited. **This is indicative only and based on a 2-person household with multiple devices and simultaneous usage. Broadband performance is affected by multiple factors including number of occupants and devices, simultaneous usage, router range etc. For more information speak to your broadband provider.
Map data ©OpenStreetMap contributors.





