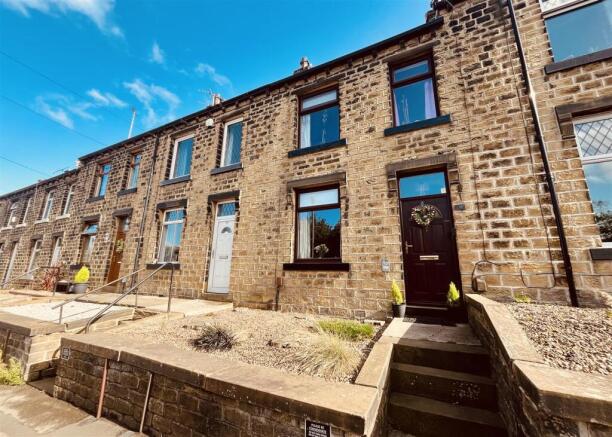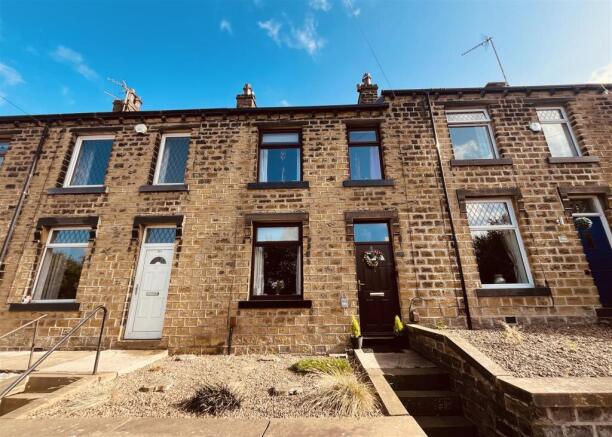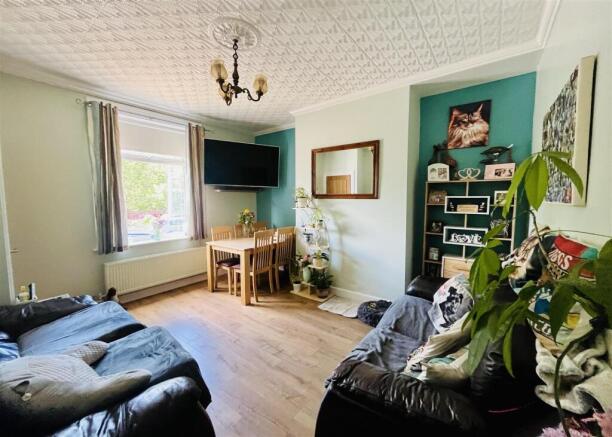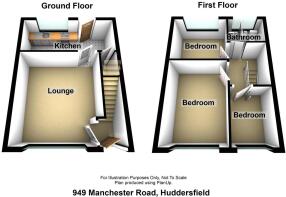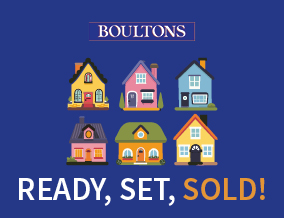
Manchester Road, Huddersfield

- PROPERTY TYPE
Terraced
- BEDROOMS
3
- BATHROOMS
1
- SIZE
Ask agent
- TENUREDescribes how you own a property. There are different types of tenure - freehold, leasehold, and commonhold.Read more about tenure in our glossary page.
Freehold
Key features
- BEAUTIFULLY PRESENTED
- SUPERB REAR GARDEN
- 3B THROUGH TERRACE
- WELL APPOINTED + SOLAR PANELS
- WITH MODERN FIXTURES & FITTINGS
- CONVENIENTLY SITUATED
- EXCELLENT FOR FTB’S
- OR YOUNG GROWING FAMILIES
- VIEWING STRONGLY ADVISED
- EPC RATING C
Description
A superbly presented 3 bed mid-terrace house offering a delightful blend of modern living and convenience. This property is ideal for first-time buyers and young families seeking a welcoming home.
The interior boasts modern fixtures and fittings, ensuring a stylish and functional living space. Notably, the inclusion of solar panels highlights the property's commitment to energy efficiency, providing both environmental benefits and potential savings on utility bills.
One of the standout features of this home is the superb rear garden, which offers a stunning outdoor space perfect for relaxation or entertaining. Additionally, there is the option for off-road parking if required.
Conveniently located, the property provides easy access to the charming villages of the Colne Valley, making it an excellent choice for those who appreciate both bustling village life and the countryside nearby which surrounds this area. A wonderful opportunity so don't miss the chance to make this lovely house your new home and call now to book your viewing.
Accommodation -
Ground Floor -
Entrance Lobby - 1.2m x 1.1m (3'11" x 3'7") - With a staircase rising to the first floor and accessed via a composite double glazed front door. There is a central heating radiator with a decorative cover, cloaks hanging and a internal door leading to the lounge.
Lounge - 4.3m x 3.9m max (14'1" x 12'9" max) - Enjoying good levels of natural light via the uPVC double glazed window positioned to the front elevation, light oak style laminate floor covering and a central heating radiator.
Kitchen - 4.2m x 1.8m (13'9" x 5'10") - Fitted with a range of modern wall and base units in a white colour scheme with post form working surfaces in a wood, butchers block effect which incorporate an inset sink unit and five ring gas hob. The kitchen is further equipped with a fitted oven, provision for a fridge/freezer, plumbing for a washing machine and dishwasher and there is a stainless steel extractor hood over the hob. Positioned to the rear elevation is a composite double glazed stable style door and a uPVC double glazed window which looks out over the rear garden. The floor covering is a laminate slate effect design and you will also find a vertical column radiator, additional storage in the alcove adjacent to the chimney breast and concealed within one of the units is the combination boiler which, we are in formed, is serviced annually.
First Floor -
Bedroom 1 - 3.8m max x 2.3m to the robe (12'5" max x 7'6" to t - In keeping with the remainder of the property, this room is in good decorative order and there is a central heating radiator and a a uPVC double glazed window positioned to the front elevation. The fitted bedroom furniture comprises contemporary double door fronted sliding robes plus additional recessed storage.
Bedroom 2 - 2.7m x 2.4m (8'10" x 7'10") - Also with a central heating radiator and a a uPVC double glazed window.
Bedroom 3 - 2.5m x 1.9m incl bulkhead (8'2" x 6'2" incl bulkhe - With a central heating radiator and a uPVC double glazed window to the front elevation.
Shower Room - 1.9m x 1.4m (6'2" x 4'7") - Fitted with a shower cubicle, vanity hand wash basin and a low level wc. There are aquaboard style splashbacks, heated towel radiator and a uPVC double glazed window with privacy glass inset.
Landing - 2.1m x 1.9m (6'10" x 6'2") - With a loft hatch allowing access to the roof void (not inspected at the time of the appraisal).
Outside - With an elevated buffer garden to the front and to the rear is a generous sized garden on the opposite side of an access lane ( please note the likelihood of rights of way for neighbours). The garden to the rear is low maintenance although is currently full of the vendor's planted pots. The garden also has power laid on and a shed which may be available, subject to a satisfactory offer. There is a possibility of using this garden area as off road car parking. This rear space offers a good degree of privacy and is a versatile and attractive area.
Agents Notes - We are informed that the solar panels (not leased) on the property provide an annual income and offers a saving of the occupier's usage, proof of these savings are available upon request.
Council Tax. Band A -
Tenure - We understand that the property is a freehold arrangement, this should be checked during the conveyancing process.
Brochures
Manchester Road, HuddersfieldBrochure- COUNCIL TAXA payment made to your local authority in order to pay for local services like schools, libraries, and refuse collection. The amount you pay depends on the value of the property.Read more about council Tax in our glossary page.
- Band: A
- PARKINGDetails of how and where vehicles can be parked, and any associated costs.Read more about parking in our glossary page.
- Off street
- GARDENA property has access to an outdoor space, which could be private or shared.
- Yes
- ACCESSIBILITYHow a property has been adapted to meet the needs of vulnerable or disabled individuals.Read more about accessibility in our glossary page.
- Ask agent
Manchester Road, Huddersfield
Add an important place to see how long it'd take to get there from our property listings.
__mins driving to your place
Get an instant, personalised result:
- Show sellers you’re serious
- Secure viewings faster with agents
- No impact on your credit score
Your mortgage
Notes
Staying secure when looking for property
Ensure you're up to date with our latest advice on how to avoid fraud or scams when looking for property online.
Visit our security centre to find out moreDisclaimer - Property reference 34090610. The information displayed about this property comprises a property advertisement. Rightmove.co.uk makes no warranty as to the accuracy or completeness of the advertisement or any linked or associated information, and Rightmove has no control over the content. This property advertisement does not constitute property particulars. The information is provided and maintained by Boultons, Huddersfield. Please contact the selling agent or developer directly to obtain any information which may be available under the terms of The Energy Performance of Buildings (Certificates and Inspections) (England and Wales) Regulations 2007 or the Home Report if in relation to a residential property in Scotland.
*This is the average speed from the provider with the fastest broadband package available at this postcode. The average speed displayed is based on the download speeds of at least 50% of customers at peak time (8pm to 10pm). Fibre/cable services at the postcode are subject to availability and may differ between properties within a postcode. Speeds can be affected by a range of technical and environmental factors. The speed at the property may be lower than that listed above. You can check the estimated speed and confirm availability to a property prior to purchasing on the broadband provider's website. Providers may increase charges. The information is provided and maintained by Decision Technologies Limited. **This is indicative only and based on a 2-person household with multiple devices and simultaneous usage. Broadband performance is affected by multiple factors including number of occupants and devices, simultaneous usage, router range etc. For more information speak to your broadband provider.
Map data ©OpenStreetMap contributors.
