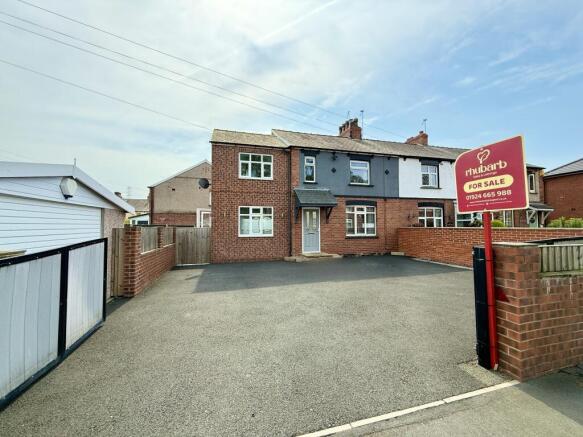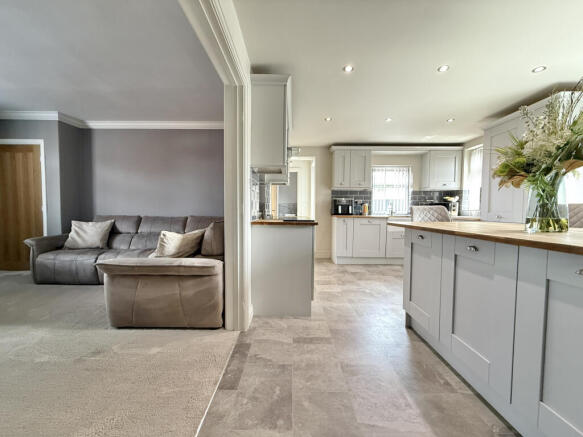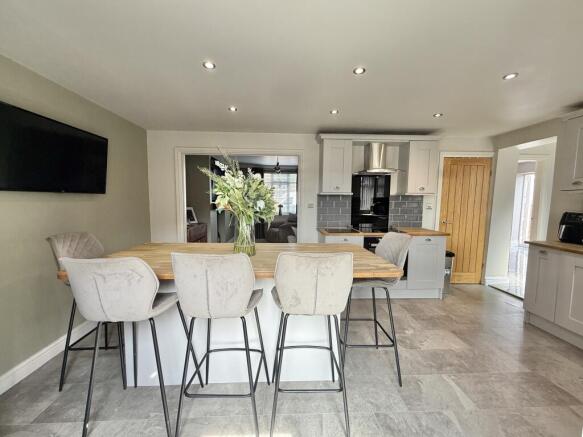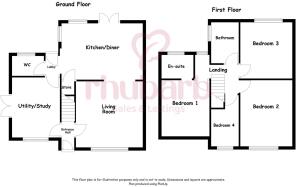Sowood Avenue, Ossett, West Yorkshire
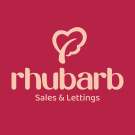
- PROPERTY TYPE
End of Terrace
- BEDROOMS
4
- BATHROOMS
2
- SIZE
1,227 sq ft
114 sq m
- TENUREDescribes how you own a property. There are different types of tenure - freehold, leasehold, and commonhold.Read more about tenure in our glossary page.
Ask agent
Key features
- Spacious 4-bed end townhouse perfectly placed between Horbury & Ossett
- Walk to top-rated schools including St Ignatius & Ossett Academy
- Close to shops, cafes & markets with excellent commuter links nearby
- Stylish dining kitchen with central island & French doors to garden
- Ample parking & detached garage plus low-maintenance gardens
- Rare opportunity in sought-after spot – early viewing essential
Description
Ossett offers a wide range of everyday amenities including supermarkets, shops, cafes, and weekly markets, while Horbury adds further appeal with its independent bars, restaurants, and scenic green spaces—all within a few minutes' drive or a short walk. Excellent transport links nearby make commuting easy, with Wakefield, Leeds and the M1 all accessible.
Internally, the home is well laid out with generous room sizes throughout. The ground floor includes an entrance hallway, a front living room, and a stylish dining kitchen with central island and French doors opening onto the garden. There's also a cloakroom/WC and a flexible additional room ideal as a study, utility or second sitting room.
To the first floor are four well-proportioned bedrooms, including a main bedroom with en-suite shower room and fitted wardrobes, while the others are served by a spacious family bathroom.
Set on a superb plot, the property boasts ample off-street parking for multiple vehicles, a detached garage, and low-maintenance gardens to the side and rear. Properties in this location and of this size rarely stay on the market long—early viewing is strongly recommended.
Entrance Hall
With a composite entrance door and tiled flooring, the hallway provides access to the lounge and utility/study room, with stairs leading to the first floor.
Living Room
4.27m x 4.22m
A spacious living room with a soft, neutral finish and a large front-facing window draws in natural light. The layout then flows into the showpiece kitchen, making it an ideal space for relaxing, entertaining, or spending time with family. A built-in media wall with feature fireplace with wood burning stove creates a focal point, while the open-plan connection to the kitchen gives the space an edge that suits modern living.
Dining Kitchen
5.19m x 3.6m
This superb open-plan dining kitchen is the heart of the home—designed with both family life and entertaining in mind. It features stylish shaker-style units, solid wood worktops, and a classic Belfast sink. Integrated appliances include a dishwasher, oven, induction hob, and extractor. A central island provides a perfect space for casual dining and socialising while ceiling spotlights offer a clean, modern finish. French-style patio doors lead directly onto the garden, and there is an additional understairs storage cupboard adds further practicality to this well-planned space, which flows openly into the main living room.
Cloakroom/WC
with a modern two-piece suite, including a low-flush WC and vanity unit with inset basin. Finished with large-format grey tiles to the floor and walls, a chrome heated towel rail, and a frosted window providing natural light and ventilation.
Study/Utility room
3.06m x 3.69m
A flexible space that can be adapted to suit a range of needs—whether as a home office, utility area, playroom, or second sitting room. With tiled flooring, enhanced by a large window and French doors that open out to the rear garden.
First Floor
Landing
A central landing area providing access to all first-floor rooms, with a window to the side elevation bringing in natural light. Includes loft access and a central heating radiator.
Bedroom 1
3.68m x 3.1m
A spacious and well-presented double bedroom with a large window to the front elevation, allowing plenty of natural light. This room features modern fitted wardrobes and overhead storage, offering and also benefits from an en-suite shower room.
En-suite Shower Room
A modern en-suite shower room, fully tiled in a neutral tone and fitted with a large walk-in shower enclosure with sliding glass screen and rainfall-style shower head. Includes a wall-hung vanity unit with inset basin, low-flush WC, chrome heated towel rail, and a frosted window providing natural light and ventilation.
Bedroom 2
3.32m x 4.24m
A generously sized double bedroom with a window overlooking the front elevation. The room is well-proportioned and offers ample space for freestanding furniture, making it ideal as a comfortable second bedroom or guest room.
Bedroom 3
3.33m x 3.65m
Another great size double bedroom with a window overlooking the rear elevation. Light and neutrally decorated, this room offers plenty of space for freestanding furniture and works well as a guest room, teenager’s bedroom or home office.
Bedroom 4
3.19m x 1.78m
A good-sized fourth bedroom, currently accommodating a double bed. This versatile space could also be used as a home office, dressing room or nursery, depending on your needs.
Bathroom
2.62m x 1.74m
A well-appointed family bathroom fitted with a three-piece suite comprising a panelled bath with shower over and glass screen, pedestal wash basin, and low-flush WC. Finished with part-tiled walls, wood-effect flooring, a chrome heated towel rail, and a frosted window for natural light and ventilation.
Outside
This property occupies a generous plot with superb outdoor space to the front, side and rear—offering versatility, privacy and practicality for modern family life.
To the front, a large tarmac driveway provides extensive off-street parking for multiple vehicles, set behind a low brick wall with gated access for added privacy. This area leads directly to a detached single garage, ideal for secure parking, storage, or potential workshop use.
To the rear, French doors from the kitchen open onto a timber-decked seating area—a perfect spot for outdoor furniture and relaxed evenings. Fully enclosed by fencing, this space offers a safe and low-maintenance area for children or pets to enjoy.
To the side of the property is a further generously sized flagged patio, with a raised timber-decked section currently set up for outdoor dining.
Disclaimer:
All descriptions, measurements, and floor plans are provided as a guideline only and should not be relied upon as exact representations. While every effort has been made to ensure accuracy, the details are for informational purposes and may be subject to change. Interested parties are advised to independently verify any information before making a decision.
POINT TO NOTE:
Upon acceptance of an offer deemed acceptable by the seller, we require a payment of £25 per named purchaser. This covers the cost of Anti-Money Laundering (AML) checks and associated administration.
Please note that AML checks are a legal requirement, and this non-refundable fee is necessary to carry out those checks in compliance with current legislation.
- COUNCIL TAXA payment made to your local authority in order to pay for local services like schools, libraries, and refuse collection. The amount you pay depends on the value of the property.Read more about council Tax in our glossary page.
- Ask agent
- PARKINGDetails of how and where vehicles can be parked, and any associated costs.Read more about parking in our glossary page.
- Yes
- GARDENA property has access to an outdoor space, which could be private or shared.
- Yes
- ACCESSIBILITYHow a property has been adapted to meet the needs of vulnerable or disabled individuals.Read more about accessibility in our glossary page.
- No wheelchair access
Sowood Avenue, Ossett, West Yorkshire
Add an important place to see how long it'd take to get there from our property listings.
__mins driving to your place
Get an instant, personalised result:
- Show sellers you’re serious
- Secure viewings faster with agents
- No impact on your credit score

Your mortgage
Notes
Staying secure when looking for property
Ensure you're up to date with our latest advice on how to avoid fraud or scams when looking for property online.
Visit our security centre to find out moreDisclaimer - Property reference CBR-79020252. The information displayed about this property comprises a property advertisement. Rightmove.co.uk makes no warranty as to the accuracy or completeness of the advertisement or any linked or associated information, and Rightmove has no control over the content. This property advertisement does not constitute property particulars. The information is provided and maintained by Rhubarb Sales & Lettings, Covering Wakefield and surrounding areas. Please contact the selling agent or developer directly to obtain any information which may be available under the terms of The Energy Performance of Buildings (Certificates and Inspections) (England and Wales) Regulations 2007 or the Home Report if in relation to a residential property in Scotland.
*This is the average speed from the provider with the fastest broadband package available at this postcode. The average speed displayed is based on the download speeds of at least 50% of customers at peak time (8pm to 10pm). Fibre/cable services at the postcode are subject to availability and may differ between properties within a postcode. Speeds can be affected by a range of technical and environmental factors. The speed at the property may be lower than that listed above. You can check the estimated speed and confirm availability to a property prior to purchasing on the broadband provider's website. Providers may increase charges. The information is provided and maintained by Decision Technologies Limited. **This is indicative only and based on a 2-person household with multiple devices and simultaneous usage. Broadband performance is affected by multiple factors including number of occupants and devices, simultaneous usage, router range etc. For more information speak to your broadband provider.
Map data ©OpenStreetMap contributors.
