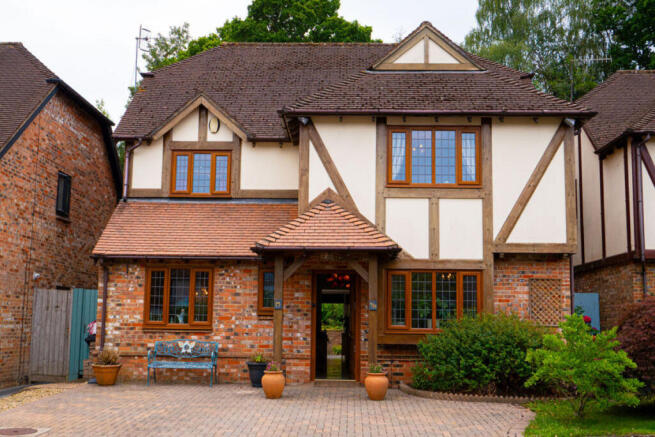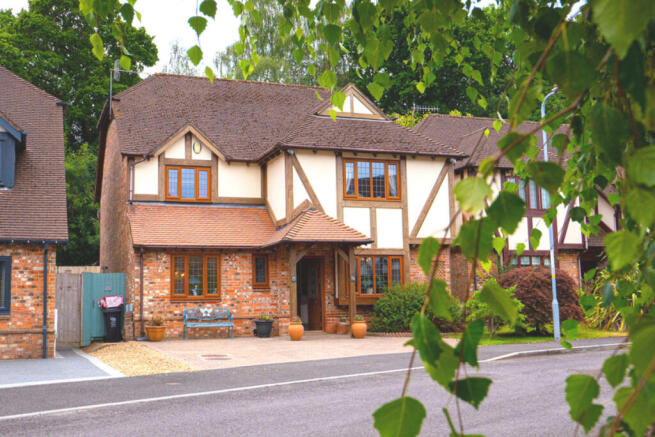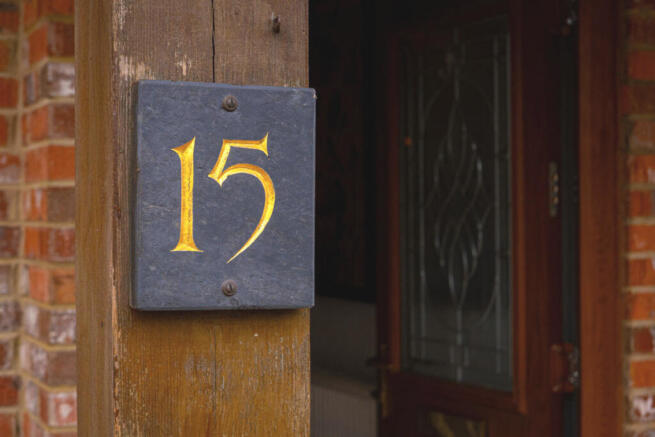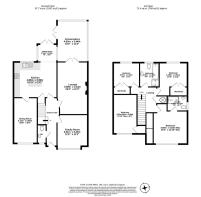
4 bedroom detached house for sale
Afon Gardens, Ponthir, NP18

- PROPERTY TYPE
Detached
- BEDROOMS
4
- BATHROOMS
2
- SIZE
Ask agent
- TENUREDescribes how you own a property. There are different types of tenure - freehold, leasehold, and commonhold.Read more about tenure in our glossary page.
Freehold
Key features
- Spacious home offering four genuine double bedrooms, most with built-in wardrobes.
- The good master bedroom has an en-suite and an extensive range of fitted furntiture.
- Features three separate reception rooms, perfect for family living and entertaining guests.
- Bright, fully glazed conservatory opens onto the private and well-kept rear garden.
- Large kitchen and breakfast area with integrated appliances and French doors to garden.
- Excellent location near top schools and ideal for commuting to Cardiff or Bristol.
Description
At the time of building, homes from Bartondale were quickly snapped up by buyers due to the quality of finish and build they delivered. This particular property was custom-designed for the family who first moved in and still owns the home to this day, resulting in a home that is truly one of a kind within the development.
As you approach the property, you’re greeted by a wide block-paved driveway providing parking for two cars. A grand canopy-style open porch welcomes you, offering a practical and attractive entrance point to the home. Stepping inside, the spacious hallway features tiled flooring, which immediately sets the tone for the high-quality finishes found throughout the property. From the hallway, there are doors leading to several of the main living areas, along with a staircase rising to the first floor. A useful downstairs WC with a wash hand basin is located just off the hall.
The home offers an abundance of living space across three reception rooms, all of which have been designed to flow seamlessly while also offering distinct and flexible spaces for family life. As you enter the front sitting room, you are met with a bright and airy atmosphere thanks to the large window overlooking the front aspect. This room is ideal as a quiet reading room, study, or informal lounge.
Returning to the hallway and into the kitchen, beyond, you make your way through to the formal dining room, which also benefits from a front aspect window and marble tiled flooring. This space is perfect for hosting family meals and dinner parties and is located conveniently close to the kitchen. The lounge, located at the rear of the property, forms the heart of the home. It is a generously sized room that features a superb fireplace as a focal point and offers a comfortable setting for relaxation. Glazed double doors lead directly from the lounge into the brick built and glazed conservatory, which spans the full width of the lounge. This conservatory is a particularly special feature, offering a light-filled space with full double glazing, tiled floors, and French doors that open out onto the rear garden.
The kitchen and breakfast area represent another standout element of the home. Beautifully designed and finished, the kitchen provides everything a modern family could need, combining practicality with high-quality aesthetics. There is an island-style breakfast bar with stylish overhead lighting, creating a sociable and functional preparation and dining space. The kitchen boasts a six-ring gas hob, a double oven, and a microwave built into the unit above. The granite worktops adds both durability and elegance. There is an inset sink with stylish tap fittings and tiling that complements the overall scheme beautifully.
Appliances are all integrated, including a dishwasher, a built-in fridge freezer, and a built-in washing machine, all cleverly concealed behind matching cabinetry to maintain the sleek finish. Beyond the main kitchen lies a spacious breakfast area to the rear. This area provides an informal eating and seating space and is bathed in natural light, thanks to large windows and French doors that open onto the rear garden. The tiled flooring continues here for practicality.
Upstairs, the property continues to impress with four double bedrooms, each tastefully decorated and offering excellent space. The master bedroom is positioned at the front of the property and features an extensive range of built-in wardrobes, complete with overhead and bedside storage that maximises space without compromising on style. The en-suite bathroom is well appointed with a double shower cubicle, tiled flooring, and a modern wash basin.
The second bedroom features built-in wardrobes, providing ample storage. Bedrooms three and four are also generous in size and benefit from built-in storage solutions, making them perfect for children, guests, or as work-from-home offices if desired.
The family bathroom is thoughtfully laid out. It features a full-size bath, a stylish wash hand basin, low level w.c. and a step-in shower cubicle. The tiling throughout is of a high standard and adds to the overall impression of quality.
The garden itself has been landscaped with a focus on ease of maintenance and outdoor enjoyment. There is a combination of decked seating areas, decorative pebble zones, and a side access gate, all enclosed by quality fencing for privacy. The rear garden has been designed to flow naturally from the indoor space, making it ideal for outdoor entertaining, barbecues.
Throughout the property, attention to detail is evident—from the carefully chosen tiles and lighting fixtures to the high standard of decoration and the well-maintained condition of every room. The house is fully double glazed and has been lovingly cared for by its owner, with no expense spared in keeping the property in excellent order.
Beyond the home itself, the location of this property is another major selling point. Situated in the popular and well-connected village of Ponthir, the area is known for its welcoming community spirit, peaceful surroundings, and convenient access to a range of amenities. Ponthir has a strong sense of community, with a well-regarded primary school, local pubs, and a village hall that hosts regular events and activities.
For families with school-age children, the educational options in the surrounding area are outstanding. The property lies within easy reach of Ponthir Primary School and also benefits from being in close proximity to the highly regarded Caerleon Comprehensive School. Additionally, the prestigious Rougemont Private School is just a short drive away, offering excellent private education in a nearby location.
The neighbouring town of Caerleon, known for its Roman heritage, provides further amenities, including a range of cafes, restaurants, pubs, and cultural attractions. It is a charming place to spend time and adds significant appeal to the local lifestyle. Meanwhile, for more extensive shopping and leisure facilities, Cwmbran and Newport are both just a short drive away, offering major retail centres, supermarkets, entertainment venues, and transport links.
Commuters will appreciate the property’s excellent road and transport connections. The M4 motorway is easily accessible, offering quick links to Cardiff to the west and Bristol to the east. Newport railway station provides regular train services, while local bus routes serve the surrounding towns and villages. Whether you work locally or need to travel further afield, the location offers the perfect balance for commuter convenience.
In summary, this four double bedroom family home represents a truly unique opportunity. Built by a respected developer, enhanced to a bespoke specification, and maintained to an exceptional standard, it offers generous, flexible living space inside and out. From the stylish kitchen and expansive conservatory to the thoughtful bedroom layouts and practical outdoor areas, every aspect of this home has been carefully considered.
The surrounding community, excellent school catchments, and outstanding transport links add to the appeal. Homes of this quality and provenance rarely come to market, particularly in such a desirable location.
Early viewing is strongly recommended to appreciate the space, finish, and lifestyle this home offers.
Brochures
Brochure 1- COUNCIL TAXA payment made to your local authority in order to pay for local services like schools, libraries, and refuse collection. The amount you pay depends on the value of the property.Read more about council Tax in our glossary page.
- Ask agent
- PARKINGDetails of how and where vehicles can be parked, and any associated costs.Read more about parking in our glossary page.
- Yes
- GARDENA property has access to an outdoor space, which could be private or shared.
- Yes
- ACCESSIBILITYHow a property has been adapted to meet the needs of vulnerable or disabled individuals.Read more about accessibility in our glossary page.
- Ask agent
Afon Gardens, Ponthir, NP18
Add an important place to see how long it'd take to get there from our property listings.
__mins driving to your place
Get an instant, personalised result:
- Show sellers you’re serious
- Secure viewings faster with agents
- No impact on your credit score
Your mortgage
Notes
Staying secure when looking for property
Ensure you're up to date with our latest advice on how to avoid fraud or scams when looking for property online.
Visit our security centre to find out moreDisclaimer - Property reference RX601496. The information displayed about this property comprises a property advertisement. Rightmove.co.uk makes no warranty as to the accuracy or completeness of the advertisement or any linked or associated information, and Rightmove has no control over the content. This property advertisement does not constitute property particulars. The information is provided and maintained by TAUK, Covering Nationwide. Please contact the selling agent or developer directly to obtain any information which may be available under the terms of The Energy Performance of Buildings (Certificates and Inspections) (England and Wales) Regulations 2007 or the Home Report if in relation to a residential property in Scotland.
*This is the average speed from the provider with the fastest broadband package available at this postcode. The average speed displayed is based on the download speeds of at least 50% of customers at peak time (8pm to 10pm). Fibre/cable services at the postcode are subject to availability and may differ between properties within a postcode. Speeds can be affected by a range of technical and environmental factors. The speed at the property may be lower than that listed above. You can check the estimated speed and confirm availability to a property prior to purchasing on the broadband provider's website. Providers may increase charges. The information is provided and maintained by Decision Technologies Limited. **This is indicative only and based on a 2-person household with multiple devices and simultaneous usage. Broadband performance is affected by multiple factors including number of occupants and devices, simultaneous usage, router range etc. For more information speak to your broadband provider.
Map data ©OpenStreetMap contributors.






