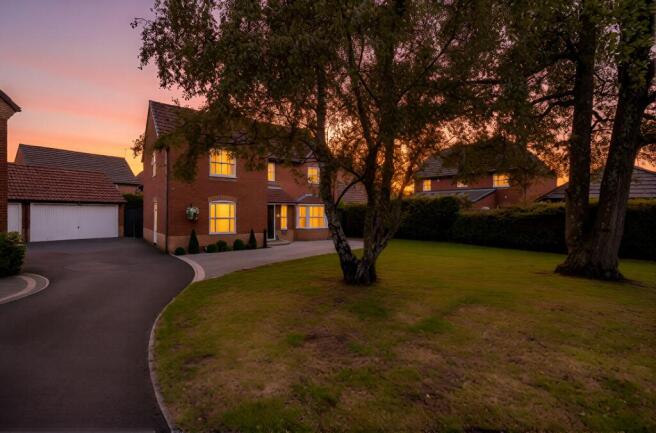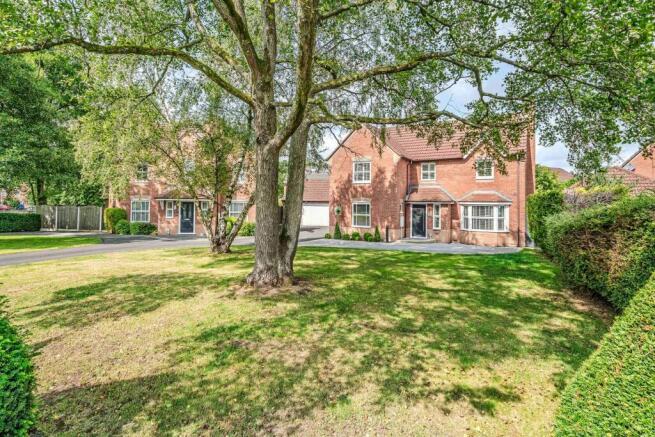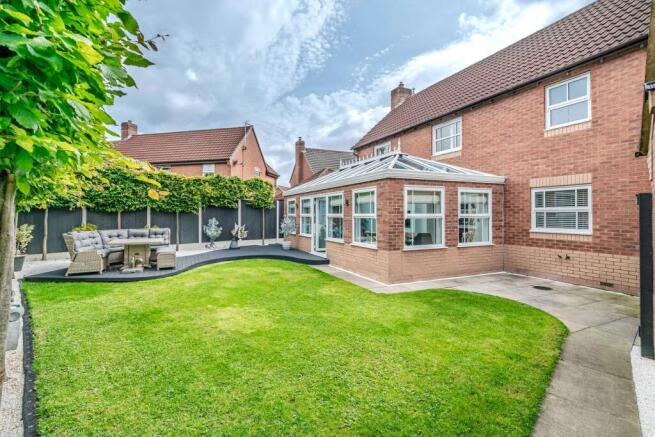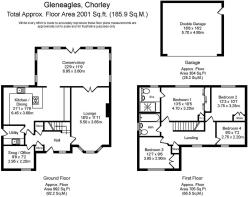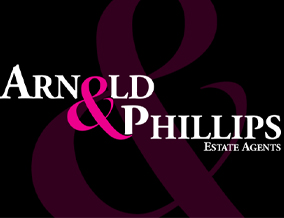
Gleneagles Drive, Euxton, PR7

- PROPERTY TYPE
Detached
- BEDROOMS
4
- BATHROOMS
2
- SIZE
2,001 sq ft
186 sq m
- TENUREDescribes how you own a property. There are different types of tenure - freehold, leasehold, and commonhold.Read more about tenure in our glossary page.
Freehold
Key features
- Stunning Detached Property
- Four Beautiful Bedrooms with Ensuite Shower Room to Master
- Circa 2001 Square Feet
- Spacious Lounge
- Contemporary and Stylish Kitchen
- Gorgeous Conservatory
- Ample Driveway Parking
- Video viewing available – click the tour and experience this property online
- Secluded Rear Garden
- Sought After Location
Description
Arnold and Phillips are thrilled to present this stunning detached property, nestled within a highly sought-after development. This remarkable home not only showcases exceptional design but is also strategically located, offering fantastic transport links that make commuting easy and efficient. The motorway is a short drive away, allowing for quick access to nearby towns and cities. Furthermore, a railway station located just minutes from the property enhances connectivity, catering perfectly to those who may travel for work or leisure.
In addition to its advantageous location, the property is conveniently close to the vibrant town centre. Here, you will find a wealth of amenities, including a diverse array of shops, charming cafés, and lively bars. Families will appreciate the proximity to excellent local schools, ensuring that educational opportunities are highly accessible. The overall blend of convenience and community enhances the appeal of this beautiful home, making it ideal for families and individuals alike.
As you approach the property, you are greeted by an attractive and well-maintained frontage, which features a good-sized lawn complemented by carefully selected trees and shrubbery. This lush landscape ensures a sense of privacy while creating a warm and inviting first impression. The approach includes a neatly paved pathway leading to the front door, enhancing the home’s curb appeal and inviting you inside.
Upon entering the home, you are welcomed by a spacious and inviting entrance hallway that sets the tone for the rest of the property. The hallway leads to a snug/office at the front of the home, providing a private area that is perfect for remote work, studying, or simply enjoying a quiet moment with a book. This flexible space is particularly beneficial in today’s world, where home offices have become essential.
Adjacent to the snug is a spacious lounge, which boasts a charming bay window that floods the room with natural light. This room stands as a beautifully designed space, ideal for relaxing with family or entertaining guests. At its focal point, a modern feature fireplace adds both warmth and character, creating a cosy ambiance that is perfect for unwinding after a long day.
The heart of the home lies in the beautifully appointed kitchen dining room, which features high-quality units in two stylish shades of grey. This contemporary kitchen is designed to be both functional and aesthetically pleasing, with complementary work surfaces that provide ample space for meal preparation. Integrated appliances blend seamlessly into the cabinetry, ensuring that everything you need is at your fingertips. A breakfast bar enhances this space, allowing for informal dining and offering a perfect spot for morning coffees or quick snacks.
For added convenience, a well-designed utility room is located off the kitchen, providing a discreet space for laundry and housekeeping tasks. This thoughtful addition helps maintain an organised atmosphere throughout the home.
Flowing effortlessly from both the lounge and kitchen is the spacious conservatory, a versatile and light-filled room that serves as the perfect spot for dining or relaxation. Featuring a stunning media wall, the conservatory enriches the living experience, providing an area where family gatherings and social occasions can thrive. Patio doors lead out to the garden, ensuring a seamless transition between indoor living and outdoor enjoyment.
The entirety of the ground floor is enhanced by high-quality flooring, with tasteful decorations and furnishings that contribute to the sophisticated yet welcoming ambiance.
Ascend to the first floor, where you will find a spacious landing that leads to four well-proportioned bedrooms, each offering a sanctuary for rest and rejuvenation. The master bedroom is a luxurious retreat, featuring its own en-suite shower room that promotes privacy and convenience. Equipped with fitted wardrobes, this room provides ample storage while maintaining a clean and uncluttered space.
The remaining three bedrooms are equally inviting, with two being generous double rooms, both of which come with fitted wardrobes for additional storage. The fourth bedroom is a single room, perfectly suited for children, guests, or even as a dedicated home office.
The family bathroom is designed with modern aesthetics in mind, featuring a bath with an overhead shower that caters to various needs. Elegant and stylish tiling adds a touch of sophistication, ensuring that this essential space is both functional and visually appealing.
Externally, this property showcases ample driveway parking, ensuring convenience for residents and visitors alike. The double detached garage complements the property beautifully, offering additional storage options for vehicles, gardening tools, or outdoor equipment.
The rear garden is a true highlight, featuring a harmonious blend of a well-manicured lawn and a stylish decking area. This lovely outdoor space is both secluded and inviting, ideal for hosting family gatherings or simply enjoying quiet evenings under the stars. The garden provides ample room for children to play or for adults to entertain, ensuring that this space becomes an extension of your living area during warmer months.
In conclusion, this beautiful detached property in a highly desirable development offers an exceptional opportunity for those seeking a spacious, stylish, and family-friendly home. With its prime location, high-quality finishes, and lovely outdoor spaces, this residence is poised to create cherished memories for its new owners. Don’t miss the chance to make this wonderful house your new home—schedule a viewing today to experience firsthand all that this outstanding property has to offer!
EPC Rating: C
- COUNCIL TAXA payment made to your local authority in order to pay for local services like schools, libraries, and refuse collection. The amount you pay depends on the value of the property.Read more about council Tax in our glossary page.
- Band: E
- PARKINGDetails of how and where vehicles can be parked, and any associated costs.Read more about parking in our glossary page.
- Yes
- GARDENA property has access to an outdoor space, which could be private or shared.
- Front garden,Private garden,Rear garden
- ACCESSIBILITYHow a property has been adapted to meet the needs of vulnerable or disabled individuals.Read more about accessibility in our glossary page.
- Ask agent
Energy performance certificate - ask agent
Gleneagles Drive, Euxton, PR7
Add an important place to see how long it'd take to get there from our property listings.
__mins driving to your place
Get an instant, personalised result:
- Show sellers you’re serious
- Secure viewings faster with agents
- No impact on your credit score
Your mortgage
Notes
Staying secure when looking for property
Ensure you're up to date with our latest advice on how to avoid fraud or scams when looking for property online.
Visit our security centre to find out moreDisclaimer - Property reference 80b1e3b0-ac58-499d-8462-5fb0c7b824a2. The information displayed about this property comprises a property advertisement. Rightmove.co.uk makes no warranty as to the accuracy or completeness of the advertisement or any linked or associated information, and Rightmove has no control over the content. This property advertisement does not constitute property particulars. The information is provided and maintained by Arnold & Phillips, Chorley. Please contact the selling agent or developer directly to obtain any information which may be available under the terms of The Energy Performance of Buildings (Certificates and Inspections) (England and Wales) Regulations 2007 or the Home Report if in relation to a residential property in Scotland.
*This is the average speed from the provider with the fastest broadband package available at this postcode. The average speed displayed is based on the download speeds of at least 50% of customers at peak time (8pm to 10pm). Fibre/cable services at the postcode are subject to availability and may differ between properties within a postcode. Speeds can be affected by a range of technical and environmental factors. The speed at the property may be lower than that listed above. You can check the estimated speed and confirm availability to a property prior to purchasing on the broadband provider's website. Providers may increase charges. The information is provided and maintained by Decision Technologies Limited. **This is indicative only and based on a 2-person household with multiple devices and simultaneous usage. Broadband performance is affected by multiple factors including number of occupants and devices, simultaneous usage, router range etc. For more information speak to your broadband provider.
Map data ©OpenStreetMap contributors.
