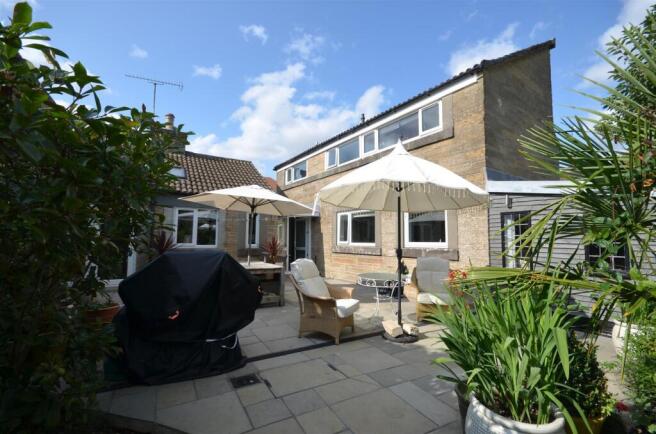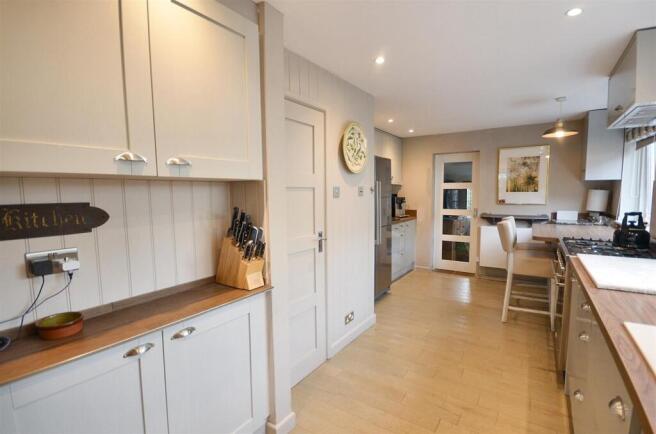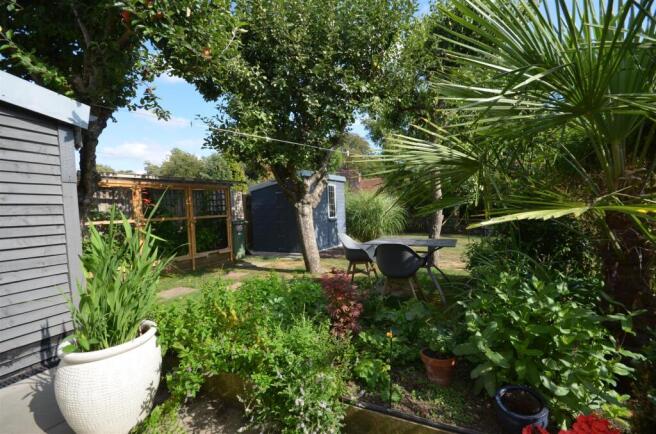Brookside, Milborne Port, Sherborne

- PROPERTY TYPE
Terraced
- BEDROOMS
2
- BATHROOMS
1
- SIZE
Ask agent
- TENUREDescribes how you own a property. There are different types of tenure - freehold, leasehold, and commonhold.Read more about tenure in our glossary page.
Freehold
Key features
- Extraordinary Modern Home
- 891 sq.ft/83 sq.m of Living Space
- Two/Three Bedrooms/Study
- One/Two Reception Rooms
- South Facing Rear Garden
- Gated Parking for Two Cars
- Quiet Rural Brookside Posiition
- Energy Efficiency Rating C
Description
Don’t let the front fool you – this isn’t your ordinary modern home. Set back from the lane, and tucked away in a very quiet private cul-de-sac position, this original 70's character-packed home is brimming with unexpected light, charm, and space on the South Side of Milborne Port.
Step through the front door into a welcoming hallway, and you’ll immediately feel the vibe. Double doors open into a sunlit sitting room, with a striking feature fireplace, doors and windows open to the south facing garden. From the hall, the flow continues into a dining area ideal for family gatherings/ entertaining. Downstairs cloakroom. On to the spacious, south facing kitchen with duck egg blue gloss units, timber floor, with breakfast bar looking over the garden. Large Utility cupboard / pantry. Glazed door to the Study a delightful dual aspect room looking down the garden to the brook a wonderful inspiring office / work at home study or occasional bedroom – ready for welcoming guests. Upstairs, there are two good sized double bedrooms and a family bathroom with a bath and a generous 1mtr shower.
The glorious garden is way bigger than you’d expect 90ft + – beautifully laid out with mature plants, pear and apple trees recent new garden shed, plenty of space to entertain, unwind, or simply breathe. A generous sun terrace is perfect for summer evenings, a very private space sun trap, with the brook at the bottom of the garden, and glorious Ash Tree.
With plenty of scope to add your own style, south facing roofs for solar panels perfect for self sufficient living. Council Tax Band B, short walk to local amenities and only a few minutes drive from Sherborne’s historic streets and architecture, this 70s home is quirky, very special, and full of potential.
It’s not just a house – it’s a discovery. You must step inside.
The Property -
Accommodation -
Inside - Ground Floor
A contemporary door opens into a bright and inviting entrance hall with glazed door opening to the rear sun terrace, double doors open to the sitting room and there is an opening into the dining area. For appearance and practicality, the floor is laid in a ceramic tile. The well proportioned sitting room enjoys a double aspect with a window to the front and overlooking the rear sun terrace plus double doors that open to the terrace. Adding character and warmth to the room is the feature fireplace. The floor is laid in an attractive wood effect laminate. The dining area looks out over the front garden and has ample room for a dining table and chairs. From here, there are stairs rising to the first floor, an opening to the kitchen/breakfast room and door to the cloakroom, which is fitted with a modern suite.
The kitchen/breakfast room is of a good size with windows to the side overlooking the rear sun terrace. It is fitted with a range of modern, soft closing units consisting of floor cupboards, separate drawer unit and eye level cupboards. You will find a generous amount of work surfaces with a matching upstand and a sink and drainer with a swan neck mixer tap. There is also a breakfast bar. The washing machine and dishwasher are integrated and the dual fuel range and American style fridge/freezer are available by separate negotiation. There is a good sized understairs storage cupboard. The floor is laid in an an attractive solid wood.
From the kitchen there is door into a lovely study that overlooks the garden and could be used as a bedroom, if needed.
First Floor
Stairs rise to the landing where there is access to the loft space and doors leading off to the bathroom and bedrooms. You will find that both the bedrooms are double sized with windows to the side aspect. Bedroom two benefits from overhead storage, fitted wardrobes and further cupboard that house the combination boiler. The bathroom is fitted with a stylish modern suite consisting of pedestal wash hand basin, bath with a mixer tap, WC and large walk in shower cubicle with a mains shower and choice of shower head. The floor is laid in a wood effect vinyl.
Outside - 2.46m'' x 2.79m'' (8'1'' x 9'2'') - Parking and Gardens
From the cul de sac, timber gates open to a drive that is laid to stone chippings and has room to park two cars comfortably. There is also a workshop (3.00 m x 2.79 m/9'10'' x 9'2'') and insulated work from home space (2.46 m x 2.79 m/8'1'' x 9'2'') that could be used for hobbies.
The main garden lies to the rear of the house, enjoying a southerly aspect and is surprisingly large. There is a generously sized paved sun terrace with room to host summer get-togethers with the rest of the garden being laid to lawn. You will find apple and pear trees, fruit cage and a variety of grasses. At the bottom of the garden there is a gate that opens to the brook. The garden is an absolute delight and benefits from good privacy in parts.
Useful Information -
Energy Efficiency Rating C
Council Tax Band B
uPVC Double Glazing
Gas Fired Central Heating from a Combination Boiler (about two years old)
Mains Drainage
Freehold
Location And Directions -
Milborne Port is a historic village in Somerset, England, located just east of Sherborne and near the Dorset border. Once a thriving market town with Saxon roots, it features a mix of period architecture, including a 14th-century church (St. John the Evangelist) and several listed buildings.
The village offers a range of amenities for residents and visitors, including local shops, pubs, a primary school, a doctors’ surgery, and a village hall. There are also recreational facilities such as a playing field, cricket and football clubs, and scenic walking routes through the surrounding countryside. Its close proximity to Sherborne provides easy access to additional shopping, dining, and transport links.
Postcode - DT9 5RB
What3words - ///confining.tasks.frantic
Brochures
Brookside, Milborne Port, Sherborne- COUNCIL TAXA payment made to your local authority in order to pay for local services like schools, libraries, and refuse collection. The amount you pay depends on the value of the property.Read more about council Tax in our glossary page.
- Band: B
- PARKINGDetails of how and where vehicles can be parked, and any associated costs.Read more about parking in our glossary page.
- Yes
- GARDENA property has access to an outdoor space, which could be private or shared.
- Yes
- ACCESSIBILITYHow a property has been adapted to meet the needs of vulnerable or disabled individuals.Read more about accessibility in our glossary page.
- Ask agent
Brookside, Milborne Port, Sherborne
Add an important place to see how long it'd take to get there from our property listings.
__mins driving to your place
Get an instant, personalised result:
- Show sellers you’re serious
- Secure viewings faster with agents
- No impact on your credit score
Your mortgage
Notes
Staying secure when looking for property
Ensure you're up to date with our latest advice on how to avoid fraud or scams when looking for property online.
Visit our security centre to find out moreDisclaimer - Property reference 34090979. The information displayed about this property comprises a property advertisement. Rightmove.co.uk makes no warranty as to the accuracy or completeness of the advertisement or any linked or associated information, and Rightmove has no control over the content. This property advertisement does not constitute property particulars. The information is provided and maintained by Morton New, Gillingham. Please contact the selling agent or developer directly to obtain any information which may be available under the terms of The Energy Performance of Buildings (Certificates and Inspections) (England and Wales) Regulations 2007 or the Home Report if in relation to a residential property in Scotland.
*This is the average speed from the provider with the fastest broadband package available at this postcode. The average speed displayed is based on the download speeds of at least 50% of customers at peak time (8pm to 10pm). Fibre/cable services at the postcode are subject to availability and may differ between properties within a postcode. Speeds can be affected by a range of technical and environmental factors. The speed at the property may be lower than that listed above. You can check the estimated speed and confirm availability to a property prior to purchasing on the broadband provider's website. Providers may increase charges. The information is provided and maintained by Decision Technologies Limited. **This is indicative only and based on a 2-person household with multiple devices and simultaneous usage. Broadband performance is affected by multiple factors including number of occupants and devices, simultaneous usage, router range etc. For more information speak to your broadband provider.
Map data ©OpenStreetMap contributors.




