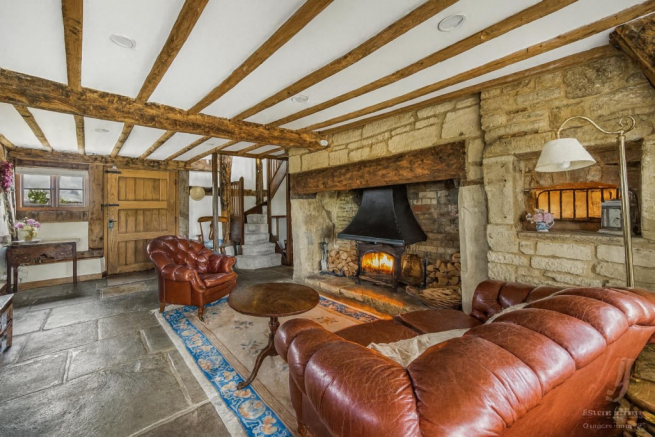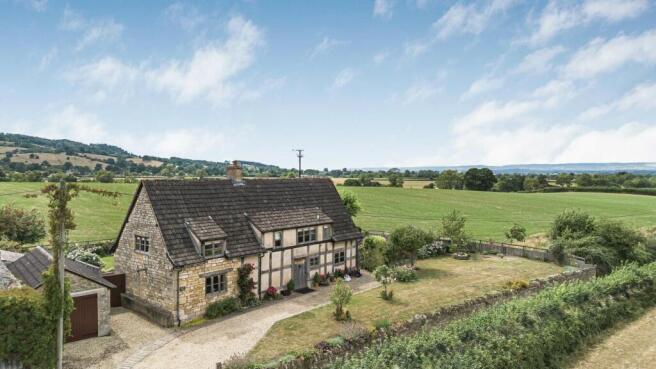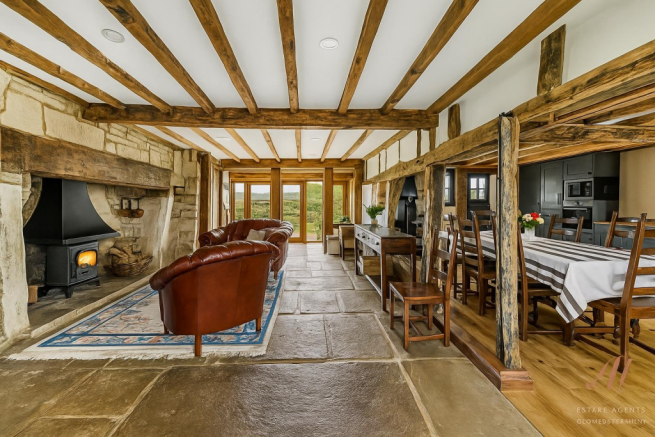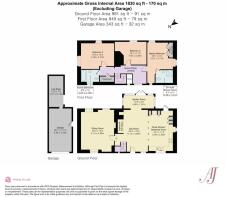Styles Lane, Harescombe, Gloucestershire

- PROPERTY TYPE
Cottage
- BEDROOMS
3
- BATHROOMS
2
- SIZE
Ask agent
- TENUREDescribes how you own a property. There are different types of tenure - freehold, leasehold, and commonhold.Read more about tenure in our glossary page.
Freehold
Key features
- Grade II Listed Cottage, beautifully restored, showcasing rare cruck frame architecture
- Elevated Position, exceptional views of open countryside, Malvern Hills & the Forest of Dean
- Character-Rich Interiors, original beams, flagstone floors, inglenook fireplace
- Stylish Kitchen/Breakfast Room, featuring oak worktops, integral appliances and garden access
- Formal day room, spacious sitting room, relaxing garden room opening to sun terrace & grounds
- Master bedroom with views to the rear & side, fitted wardrobes, and en-suite shower room
- Two further double bedrooms, landing with office space and family bathroom
- Detached garage with sweeping driveway offering ample parking
- Immaculately landscaped grounds with lawns, sun terrace and well stocked borders
- Private, yet accessible location in a no through lane offering peace and all year-round charm
Description
A Beautifully Restored Grade II Listed Cottage, set in beautiful grounds with Far-Reaching Views, tucked away in a quiet no through lane on an elevated plot with sweeping views across open countryside, this exceptional detached cottage is a truly a rare find. Thought to date back to the late 1400s, a stunning example of cruck frame architecture, showcasing historic 'A frames' that stretch from ground to rooftop. Carefully restored over the years, the property blends centuries-old character with tasteful, contemporary enhancements. Complimented by beautiful grounds surrounding the property. Grounds offer a southerly aspect.
The cottage enjoys panoramic vistas to Haresfield Beacon and reaching as far as the Forest of Dean and the Malvern Hills. A sweeping driveway leads to a detached garage with ample parking to the front, framed by formal lawns and a dry stone wall boundary to the front, hinting at the delightfully curated gardens that await. while the approach sets the tone for the timeless charm found within.
Step inside and you’re immediately immersed in history. Original beams, flagstone floors, inglenook fireplace, and wooden mullioned windows create an atmospheric and inviting setting. The formal day room offers a warm welcome, centered around a striking stone fireplace with log burner, all beneath characterful exposed beams. Stairs lead to the first floor.
Open timbers lead through to the heart of the home, a beautifully fitted kitchen/breakfast room. Featuring oak worktops, engineered oak flooring, built-in appliances, and deep window sills framing picturesque views to the front and side. A stable door opens to a terrace and a small overhang, ideal for the first coffee of the day. The adjacent garden room, with French doors to the terrace, is a serene space for relaxation or entertaining, framed by the mature garden beyond along with views to open fields and Haresfield Beacon.
The sitting room continues the theme of character and comfort and offers a spacious reception, with exposed stone walls, wooden flooring, bespoke shutters, and a raised hearth with space for a log burner. Underfloor heating runs throughout the ground floor, with each room individually zoned and thermostatically controlled.
Upstairs, the character continues with wide floorboards and further exposed timbers. The spacious landing has been cleverly utilised as a home office area, offering an inspiring outlook. There is access to a walk-in linen cupboard and loft space. Doors lead off to all bedrooms and bathroom.
The master bedroom enjoys stunning views from a striking oak mullioned window to the rear. A stunning leading bay window to the side overlooks a flower garden along with a range of fitted wardrobes, a vanity unit, and a charming recess perfect for a reading nook. A well-appointed en-suite shower room completes the space. Two further double bedrooms enjoy lovely views across open fields and share a beautifully updated family bathroom, finished with natural stone wall tiles and slate flooring. Offering a perfect relaxing space.
This remarkable cottage exudes timeless appeal, with a perfect blend of heritage and modern comfort. A home to fall in love with, and a piece of history to cherish.
AGENTS NOTE
Stamp duty at £750,000 first time buyers and moving home £27,500 Additional Property £65,000
///grid.trial.keen
To the rear, the south-facing gardens are a true sanctuary, meticulously planted and alive with colour. Stone steps lead up from the paved sun terrace, where the original well, sits as a charming focal point. Beyond, A lawn gives way to a spectacular vista of open fields and mature trees. To the side a raised garden provides a wealth of colour along with vegetable area and greenhouse. All adding to the cottage's rural charm and providing a haven for pollinators and peaceful reflection.
Designed for both entertaining and unwinding, the grounds are perfect for social gatherings or soaking up the serenity of nature. Whether you're enjoying summer evenings al fresco or winter nights by the log fire inside, this home offers the rare combination of privacy without isolation.
Look out of the windows across neighbouring villages and fields twinkling in the distance – this is a true chocolate-box cottage, full of warmth and wonder, inside and out. A home that enchants in every season.
Detached garage with double doors opening to the front along with side access door. Having electric points and lighting and some fitted shelving. To the rear an open timbered log store also housing the oil tank.
Harescombe hamlet has a selection of individual properties nested in a open rural location, conveniently placed at the foot of the Cotswold escarpment beneath Haresfield Beacon, 215 metres high. In close proximity to Haresfield and Brookthorpe and a short drive to Gloucester, Painswick and Stroud.
Haresfield boasts an excellent primary school and popular public house, The Beacon. The surrounding countryside is a haven for walkers and nature lovers. Whilst Stonehouse provides numerous local facilities, more extensive cultural, educational, shopping and leisure facilities can be found in the nearby towns of Stroud and Gloucester, with Bristol just 30 miles away.
Transport links are excellent with the M5 junction 12 just 3 miles away and the Intercity main line to Paddington can be accessed at Stonehouse & Stroud.
Brochures
Brochure Spring Cottage Oct 25.pdfBrochure- COUNCIL TAXA payment made to your local authority in order to pay for local services like schools, libraries, and refuse collection. The amount you pay depends on the value of the property.Read more about council Tax in our glossary page.
- Band: F
- LISTED PROPERTYA property designated as being of architectural or historical interest, with additional obligations imposed upon the owner.Read more about listed properties in our glossary page.
- Listed
- PARKINGDetails of how and where vehicles can be parked, and any associated costs.Read more about parking in our glossary page.
- Driveway
- GARDENA property has access to an outdoor space, which could be private or shared.
- Yes
- ACCESSIBILITYHow a property has been adapted to meet the needs of vulnerable or disabled individuals.Read more about accessibility in our glossary page.
- Ask agent
Styles Lane, Harescombe, Gloucestershire
Add an important place to see how long it'd take to get there from our property listings.
__mins driving to your place
Get an instant, personalised result:
- Show sellers you’re serious
- Secure viewings faster with agents
- No impact on your credit score
Your mortgage
Notes
Staying secure when looking for property
Ensure you're up to date with our latest advice on how to avoid fraud or scams when looking for property online.
Visit our security centre to find out moreDisclaimer - Property reference 34091155. The information displayed about this property comprises a property advertisement. Rightmove.co.uk makes no warranty as to the accuracy or completeness of the advertisement or any linked or associated information, and Rightmove has no control over the content. This property advertisement does not constitute property particulars. The information is provided and maintained by AJ Estate Agents of Gloucestershire, Stonehouse. Please contact the selling agent or developer directly to obtain any information which may be available under the terms of The Energy Performance of Buildings (Certificates and Inspections) (England and Wales) Regulations 2007 or the Home Report if in relation to a residential property in Scotland.
*This is the average speed from the provider with the fastest broadband package available at this postcode. The average speed displayed is based on the download speeds of at least 50% of customers at peak time (8pm to 10pm). Fibre/cable services at the postcode are subject to availability and may differ between properties within a postcode. Speeds can be affected by a range of technical and environmental factors. The speed at the property may be lower than that listed above. You can check the estimated speed and confirm availability to a property prior to purchasing on the broadband provider's website. Providers may increase charges. The information is provided and maintained by Decision Technologies Limited. **This is indicative only and based on a 2-person household with multiple devices and simultaneous usage. Broadband performance is affected by multiple factors including number of occupants and devices, simultaneous usage, router range etc. For more information speak to your broadband provider.
Map data ©OpenStreetMap contributors.




