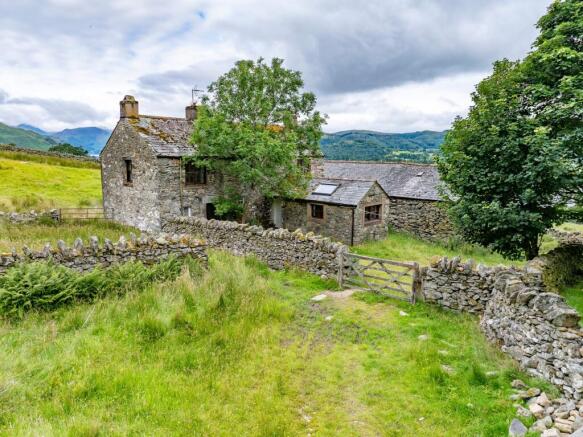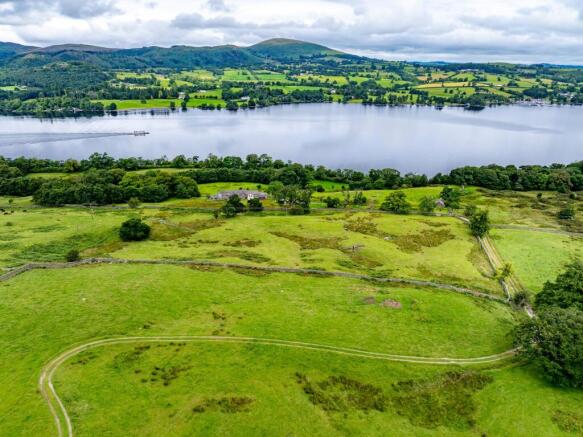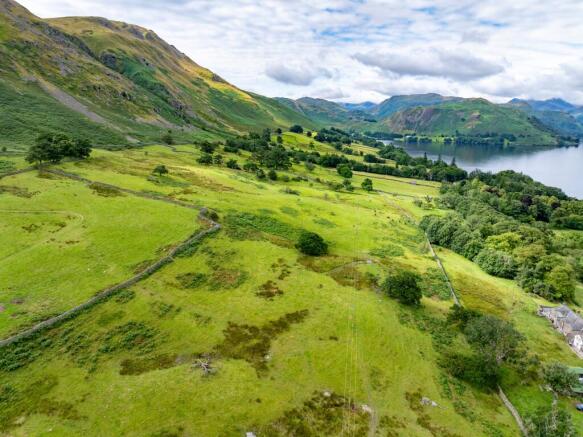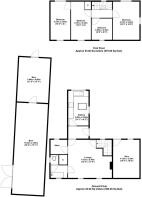4 bedroom detached house for sale
Howtown, Penrith, CA10

- PROPERTY TYPE
Detached
- BEDROOMS
4
- BATHROOMS
1
- SIZE
Ask agent
- TENUREDescribes how you own a property. There are different types of tenure - freehold, leasehold, and commonhold.Read more about tenure in our glossary page.
Freehold
Key features
- A unique opportunity to acquire a 17th Century traditional stone built Lake District 4 bedroom detached house on an elevated private site
- Outstanding views over Lake Ullswater and the Lake District Fells
- A detached stone barn and 30.31 acres (12.27ha) of grazing land and native woodland.
Description
A unique opportunity to acquire a 17th Century traditional stone built Lake District 4 bedroom detached house on an elevated private site. The property benefits from outstanding views over Lake Ullswater and the Lake District Fells along with a detached stone barn and 30.31 acres (12.27ha) of grazing land and native woodland.
Nestled on the tranquil eastern shores of Ullswater, Autersone Cottage is a rare and enchanting lakeside retreat set in the heart of the Lake District National Park. With direct frontage onto one of England’s most picturesque lakes, this charming stone-built cottage offers a unique blend of seclusion, natural beauty, and timeless character. Surrounded by rolling fellside and ancient woodland, and accessible via a peaceful country lane, perfect as a private sanctuary, holiday home, or a once-in-a-lifetime lifestyle opportunity.
The property currently operated as a self catering holiday unit and is rumored to have been the inspiration for the cottage featured in the movie “Withnail and I” following the Director, Bruce Richardson, having stayed at the property during 1970.
The property offers an idyllic rural retreat and is accessed by a track leading from the public highway and does require some modernisation, but benefits from double glazing and heating by way of night storage heaters.
The detached stone barn may be suitable for residential conversion, subject to the relevant consents.
The land comprises 19.85 acres of grazing land along with 10.46 acres of native woodland with the benefit of natural water supplies.
If desired and available by separate negotiation the Sellers would consider a sale of further land including frontage onto Lake Ullswater, extending in total to 7.83 acres (3.17ha).
LOCATION & DIRECTIONS
Auterstone Cottage is located on an elevated site overlooking Lake Ullswater and the Lake District Fells. The popular village of Pooley Bridge is located 3 miles to the North East. Penrith and Junction 40 of the M6 lie 8.5 miles to the North East and Keswick is 19 miles to the West. Pooley Bridge offers a host of local amenities including shops, post office, restaurants and public houses.
From Junction 40 of the M6 take the A66 heading West, at the roundabout at Rheged take the A592 signposted Ullswater, continue for 3.6 miles then turn left onto the B5320 signposted Pooley Bridge. Continue into Pooley Bridge, at the roundabout take the second exit onto High Street, then take the first road on your right signposted Howtown/Martindale, continue for 2.6 miles and the entrance to the track leading to the cottage is on your left hand side. From Keswick and the West take the A6 heading East. Turn right signposted Dacre and continue through the village of Dacre, then turn left onto the A592 and follow the directions above.
WHAT3WORDS
RESIDENTIAL ACCOMMODATION
A traditional stone built farmhouse with slate roof covering benefitting from double glazing to most windows and heating by way of night storage heaters.
DETACHED STONE BARN
Traditional stone barn with slate roof covering, timber pedestrian door to gable elevation and double timber doors to front elevation.
We understand that broadband & mobile reception is available. Buyers are advised to visit OFCOM website for an indication of supply and speeds:
//checker.ofcom.org.uk/en-gb/broadband-coverage
THE LAND COUNCIL TAX
As Auterstone Cottage is operated as a self catering holiday let, it is not currently scheduled for council tax purposes, as it has been rated for business rates purposes, along with three other cottages owned by our clients. The Buyer will be responsible for registering the property for Council Tax purposes if to be used as a private residence.
ENERGY PERFORMANCE CERTIFICATE
Auterstone Cottage has a rating of Band F.
SERVICES
The property benefits from mains and natural spring water and electricity. Domestic drainage is to a septic tank.
Please note no formal investigation has been carried out as to the operation of the septic tank, this may not meet the current General Binding Rules 2020 and the property is being sold on this basis. Buyers are advised to discuss this with lenders prior to making an offer as no works in respect of the septic tank will be undertaken by the Seller.
MATERIAL INFORMATION
The land is shown edged red on the attached plan and extends in total to 30.31 acres (12.27ha), of which 19.85 acres is grazing land with the remaining 10.46 acres being native woodland.
Boundaries are a mixture of stone walls and post & wire fences. The land benefits from natural spring water. A public footpath crosses Field No 1.
PUBLIC RIGHTS OF WAY
A public footpath crosses through Field No’s 1 and 2, through the garden area to the front of the cottage and over the access track leading to the public highway. A Bridleway runs along the Southern boundary of Field No’s 1 and 8.
VIEWING
Viewings are strictly by appointment only
TENURE
The property is being sold Freehold with Vacant Possession on completion.
EPC Rating: F
Entrance Hall
Timber door, ceiling light fitting, timber double glazed window, coat hooks
Dining Kitchen
4.27m x 2.47m
Fitted base and wall units, integrated electric oven and hob with extractor above, 1½ bowl sink unit, built in refrigerator, timber double glazed windows to two elevations, large Velux roof light, night storage heater, fluorescent light fitting, linoleum floor covering
Living Room
4.63m x 5.3m
Sandstone hearth (the electric stove shown in the photo will be removed) two timber double glazed windows, exposed beams, wall light fittings and spotlight fitting, night storage heater
Pantry
2.13m x 1.75m
Flagged floor, stone sconces, electric fuseboards, timber single glazed window, ceiling light fitting
Bathroom
2.08m x 1.4m
Bath, wash hand basin, built in airing cupboard with hot water cylinder, linoleum floor covering, ceiling light fitting, timber double glazed window, heated towel rail
Separate WC
WC, metal single glazed window, ceiling light fitting, linoleum floor covering
External Store
Cobbled floor, plumbing for automatic washing machine, ceiling light fitting
Bedroom 1
4.86m x 3.22m
Double bedroom with timber double glazed windows to two elevations, two night storage heaters, ceiling light fitting, loft access hatch
Bedroom 2
3.09m x 2.48m
Single bedroom with timber single glazed window, night storage heater, built in cupboard, ceiling light fitting, timber partition wall, loft access hatch
Bedroom 3
4.63m x 2.47m
Double/Twin bedroom with timber double glazed window, built in cupboard, night storge heater, ceiling light fitting, timber partition walls
Bedroom 4
4.65m x 2.44m
Double/Twin bedroom with timber double glazed windows to two elevations, night storage heater, ceiling light fitting
Room 1
5.46m x 4.56m
Lofted above, concrete floor, fluorescent light fittings
Main Barn
11.02m x 4.56m
Earth floor, fluorescent light fittings
Parking - Off street
- COUNCIL TAXA payment made to your local authority in order to pay for local services like schools, libraries, and refuse collection. The amount you pay depends on the value of the property.Read more about council Tax in our glossary page.
- Ask agent
- PARKINGDetails of how and where vehicles can be parked, and any associated costs.Read more about parking in our glossary page.
- Off street
- GARDENA property has access to an outdoor space, which could be private or shared.
- Private garden
- ACCESSIBILITYHow a property has been adapted to meet the needs of vulnerable or disabled individuals.Read more about accessibility in our glossary page.
- Ask agent
Howtown, Penrith, CA10
Add an important place to see how long it'd take to get there from our property listings.
__mins driving to your place
Get an instant, personalised result:
- Show sellers you’re serious
- Secure viewings faster with agents
- No impact on your credit score
Your mortgage
Notes
Staying secure when looking for property
Ensure you're up to date with our latest advice on how to avoid fraud or scams when looking for property online.
Visit our security centre to find out moreDisclaimer - Property reference 39a89ba1-da17-4722-9845-7f0a5f086130. The information displayed about this property comprises a property advertisement. Rightmove.co.uk makes no warranty as to the accuracy or completeness of the advertisement or any linked or associated information, and Rightmove has no control over the content. This property advertisement does not constitute property particulars. The information is provided and maintained by Kate Robson Estate Agent, Cumbria. Please contact the selling agent or developer directly to obtain any information which may be available under the terms of The Energy Performance of Buildings (Certificates and Inspections) (England and Wales) Regulations 2007 or the Home Report if in relation to a residential property in Scotland.
*This is the average speed from the provider with the fastest broadband package available at this postcode. The average speed displayed is based on the download speeds of at least 50% of customers at peak time (8pm to 10pm). Fibre/cable services at the postcode are subject to availability and may differ between properties within a postcode. Speeds can be affected by a range of technical and environmental factors. The speed at the property may be lower than that listed above. You can check the estimated speed and confirm availability to a property prior to purchasing on the broadband provider's website. Providers may increase charges. The information is provided and maintained by Decision Technologies Limited. **This is indicative only and based on a 2-person household with multiple devices and simultaneous usage. Broadband performance is affected by multiple factors including number of occupants and devices, simultaneous usage, router range etc. For more information speak to your broadband provider.
Map data ©OpenStreetMap contributors.




