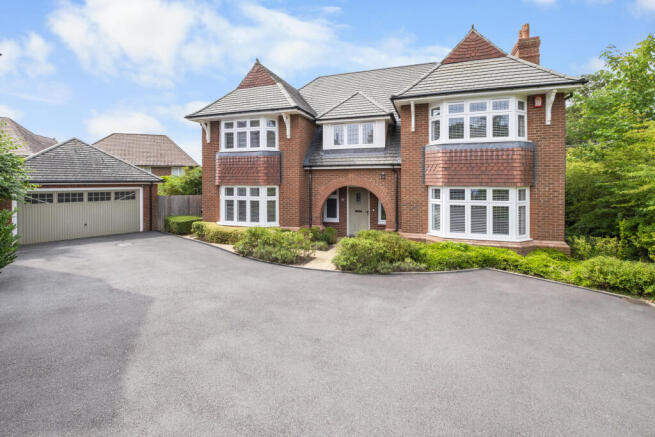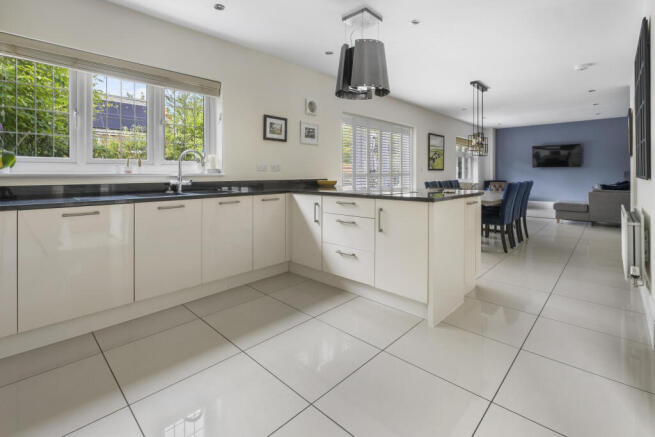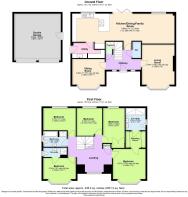Norris Close, Bromsgrove B60 3SJ

- PROPERTY TYPE
Detached
- BEDROOMS
5
- BATHROOMS
3
- SIZE
2,531 sq ft
235 sq m
- TENUREDescribes how you own a property. There are different types of tenure - freehold, leasehold, and commonhold.Read more about tenure in our glossary page.
Freehold
Key features
- Executive five double bedroom detached home
- Positioned on a quiet cul-de-sac in Aston Fields
- Luxurious master suite with dressing room & en-suite
- Second ensuite bedroom & family bathroom
- Expansive open-plan kitchen/family/breakfast room
- Separate utility room with external access
- Elegant living room with bay window and feature gas fire
- Additional sitting room/snug with bay window
- Downstairs cloakroom and utility
- Double garage and extensive driveway
Description
Occupying a generous plot at the end of the cul-de-sac, the exterior of this stunning home is impressive. The property is approached via a wide driveway that provides ample off-road parking for multiple vehicles and leads to a detached double garage, complete with an electric vehicle (EV) charging point for added convenience. The garage is styled to complement the house, with traditional features and a pitched roof. The home’s handsome red brick façade, double bay windows, and charming arched entrance give it fantastic kerb appeal, all framed by neatly maintained planting and a mature green border that adds privacy and softness to the frontage.
Upon entering, you are welcomed into a generous entrance hallway, a substantial understairs storage cupboard and a stylish guest WC are accessible from this space, providing practical convenience. To the front of the property, are two elegant reception rooms: a refined living room featuring a large bay window and a modern in wall gas fire creating a cosy yet sophisticated atmosphere, and a versatile snug/sitting room, also with a bay window, that would make an ideal playroom, reading room or home office. Undoubtedly the heart of the home is the expansive open-plan kitchen/family/breakfast room that stretches across the full width of the property. This space is flooded with natural light via two windows and bi-fold doors that open seamlessly onto the rear garden, perfect for entertaining or family gatherings. There is room for a large sitting and dining area and the kitchen itself is fitted with sleek cabinetry and integrated appliances including an induction hob, dishwasher, double ovens, microwave, coffee machine, two warming drawers and a large granite worktop providing ample workspace. Off the kitchen lies a well-appointed utility room with side access.
Upstairs, the galleried landing leads to five well-proportioned bedrooms. The principal suite is a luxurious retreat, complete with a walk-in dressing room, a sleek and contemporary ensuite shower room, and a beautiful bay window. Bedroom two also benefits from its own ensuite and a bay window, making it an ideal guest suite or teenager’s room. Three further bedrooms provide excellent accommodation for family, guests or additional office space, all serviced by a stylish family bathroom with both a bath and a separate shower. The landscaped rear garden offers a wonderful blend of privacy and space, ideal for both family living and entertaining. A generous stone patio sits directly off the rear of the home, perfect for outdoor dining or relaxing, and extends along a pathway that wraps around to the side of the detached garage, providing easy access and additional garden storage options. The main lawn is bordered by mature planting and established trees, while a charming playhouse nestles at the far end, creating a fun spot for young children.
Located in the desirable Aston Fields area of Bromsgrove, this home benefits from excellent transport links, including Bromsgrove railway station just a short walk away, as well as highly regarded schools, local amenities, and a vibrant community feel. The canal towpath is a short distance from the property and is very popular with walker’s as it offers a panorama of the open countryside and Bromsgrove rugby, cricket, hockey and tennis clubs are also all located in Aston Fields. With its sophisticated design and thoughtful layout, this home is ready to impress.
For room measurements please refer to the floorplan.
Tenure: Freehold*
Service charge: £204 per year
EPC Rating: B
Council Tax Band: G
Approx. Floor Area: 235.2 sq m (2531.2 sq ft)
Rear Garden Orientation (approx.): North/West
*As advised by the current owners. This will be verified during the legal process by the conveyancers.
The information provided about this property does not constitute or form part of an offer or contract. All descriptions, dimensions, references to condition, and necessary permissions for use and occupation, and other details are given in good faith and are believed to be correct at the time of publication. However, they are intended to give a general outline only and do not constitute any part of an offer or contract. Prospective purchasers should not rely on them as statements or representations of fact but must satisfy themselves by inspection or otherwise as to their accuracy. No person in the employment of Guest Estate Agents has any authority to make or give any representation or warranty whatsoever in relation to this property.
Measurements: These approximate room sizes are only intended as general guidance. You must verify the dimensions carefully before ordering carpets or any built-in furniture.
Services: Please note that we have not tested the services or any of the equipment or appliances in this property. Accordingly, we strongly advise prospective buyers to commission their own survey or service reports before finalizing their offer to purchase.
Photographs and particulars: Photographs show only certain parts of the property as they appeared at the time they were taken. Areas, measurements, and distances given are approximate
Brochures
Brochure of 5 Norris Close- COUNCIL TAXA payment made to your local authority in order to pay for local services like schools, libraries, and refuse collection. The amount you pay depends on the value of the property.Read more about council Tax in our glossary page.
- Band: G
- PARKINGDetails of how and where vehicles can be parked, and any associated costs.Read more about parking in our glossary page.
- Yes
- GARDENA property has access to an outdoor space, which could be private or shared.
- Yes
- ACCESSIBILITYHow a property has been adapted to meet the needs of vulnerable or disabled individuals.Read more about accessibility in our glossary page.
- Ask agent
Norris Close, Bromsgrove B60 3SJ
Add an important place to see how long it'd take to get there from our property listings.
__mins driving to your place
Get an instant, personalised result:
- Show sellers you’re serious
- Secure viewings faster with agents
- No impact on your credit score
Your mortgage
Notes
Staying secure when looking for property
Ensure you're up to date with our latest advice on how to avoid fraud or scams when looking for property online.
Visit our security centre to find out moreDisclaimer - Property reference RBR-6287853. The information displayed about this property comprises a property advertisement. Rightmove.co.uk makes no warranty as to the accuracy or completeness of the advertisement or any linked or associated information, and Rightmove has no control over the content. This property advertisement does not constitute property particulars. The information is provided and maintained by Guest Estate Agents, Bromsgrove. Please contact the selling agent or developer directly to obtain any information which may be available under the terms of The Energy Performance of Buildings (Certificates and Inspections) (England and Wales) Regulations 2007 or the Home Report if in relation to a residential property in Scotland.
*This is the average speed from the provider with the fastest broadband package available at this postcode. The average speed displayed is based on the download speeds of at least 50% of customers at peak time (8pm to 10pm). Fibre/cable services at the postcode are subject to availability and may differ between properties within a postcode. Speeds can be affected by a range of technical and environmental factors. The speed at the property may be lower than that listed above. You can check the estimated speed and confirm availability to a property prior to purchasing on the broadband provider's website. Providers may increase charges. The information is provided and maintained by Decision Technologies Limited. **This is indicative only and based on a 2-person household with multiple devices and simultaneous usage. Broadband performance is affected by multiple factors including number of occupants and devices, simultaneous usage, router range etc. For more information speak to your broadband provider.
Map data ©OpenStreetMap contributors.





