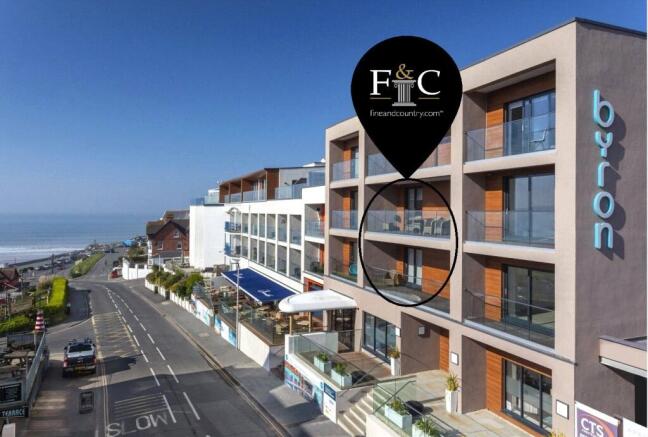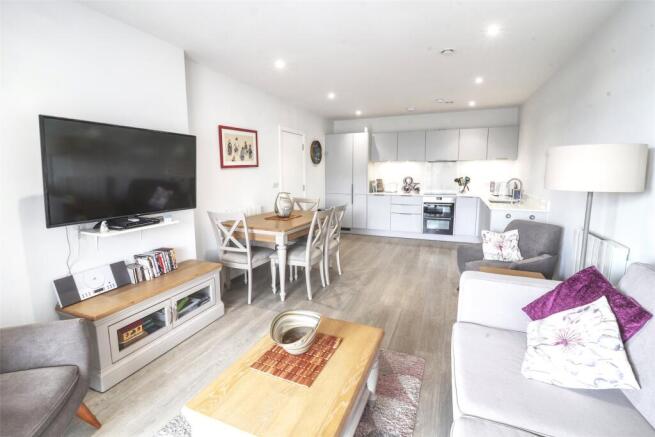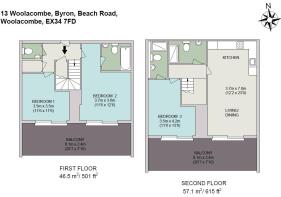
Beach Road, Woolacombe, Devon, EX34

- PROPERTY TYPE
Apartment
- BEDROOMS
3
- BATHROOMS
3
- SIZE
Ask agent
Key features
- High specification, Sea facing 3 bedroom maisonette set over two floors
- Large 23' x 12' Living-kitchen-diner
- Minutes walk of the golden sand beaches and village amenities
- Stunning views across Woolacombe Bay & Atlantic Ocean
- Two large sea facing balconies
- Secure underground parking
- Range of on-site facilities including indoor swimming pool, sauna & spa, games room and concierge
- EPC - D
- Council Tax Band - E
- All Services Mains Connected - Centrally controlled electric heating
Description
A beautifully presented and spacious three-bedroom maisonette set within the prestigious Byron development in the heart of Woolacombe, just moments from the award-winning beach. This modern coastal home offers stylish, contemporary living with far-reaching sea views, high-quality finishes, and access to Byron’s exclusive on-site facilities and concierge service. Ideal as a permanent residence, luxurious holiday home, or high-performing holiday let investment, 13 Woolacombe combines low-maintenance living with an unbeatable seaside location.
The first floor comprises two generous double bedrooms, both with built-in wardrobes and sliding doors that open directly onto a large south-facing balcony measuring approximately 28ft by 8ft, with breathtaking views across Woolacombe Bay. This level also includes an en-suite bathroom to the master bedroom, fitted with a white three-piece suite including a bath, complemented by a modern tile splashback. Additionally, there is a separate WC, ideal for guest convenience. Practical storage is well thought out with a useful under-stair cupboard and a separate utility cupboard housing the washer/dryer, water heating, and air flow system’
The upper floor is the heart of the home, featuring a bright and spacious open-plan kitchen, lounge, and dining area measuring approximately 12ft by 23ft. This generous living space offers ample room for comfortable seating, dining, and entertaining, with a seamless flow between areas that creates a welcoming and sociable atmosphere. Large full-height glazing and sliding doors open onto a second large south-facing balcony, also approximately 28ft by 8ft, providing plenty of space for alfresco dining and relaxation while enjoying uninterrupted views across the beach and sea. The modern kitchen is well-equipped with a built-in fridge-freezer, integrated oven, induction hob with extractor over, and ample sleek grey fitted units providing excellent storage. This floor also includes a third double bedroom with modern en-suite showeroom, ideal for guests or as a home office, along with a separate modern shower rooms, both finished to a high standard with clean, contemporary fittings—perfect for flexible living or accommodating multiple guests.
This property has been used only a handful of times by its current owner over the past eight years, resulting in a home that feels as fresh and well-maintained as the day it was built. There is also the option to purchase the maisonette fully furnished, offering a turnkey opportunity for buyers looking for a hassle-free move or immediate holiday rental potential. Furthermore, the property benefits from a 10-year New Build Latent Defects Insurance Certificate with the Ark Insurance Group, valid until 14 March 2028, providing added peace of mind for prospective purchasers.
Residents and their guests at Byron benefit from an impressive range of on-site facilities included in the annual service charge. These amenities include an indoor heated swimming pool, sauna, gym, spa and treatment room, and a games room. Additionally, the development is supported by a dedicated concierge service, who oversees the day-to-day running of the building, ensuring a seamless, comfortable living experience for all residents.
The property offers secure underground car parking with an allocated parking space, alongside additional storage facilities ideal for beach and outdoor equipment. Residents also benefit from an outdoor shower, perfect for rinsing off after a day at the beach. A passenger lift provides easy access to all floors within the building, ensuring convenience and accessibility for all.
The current owners have never holiday let the property since new and have exclusively enjoyed it as a second home. However, comparable apartments within the Byron development are achieving gross income figures in the region of £40,000 per annum, highlighting the strong rental potential for prospective investors.
AGENTS NOTE: The service charge for 2025 which includes maintenance of the common and external areas and related services is currently £9400 per annum, which also includes the building insurance contribution as a major component; this is paid in two installments on the 1st January and again on the 1st July. The annual ground rent is £550. Pets are allowed within the building with written consent from the management company. There is no restriction on holiday or assured shorthold letting. There is the remainder of a 250 year lease which commenced in 2014. Council tax band E. The apartment also has the added benefit of the remainder of a 10 year new build latent defects insurance certificate with The Ark Insurance Group which expires 14th March 2028.
Starting from Ilfracombe town centre (near Webbers Estate Agents), head west out of town on the A361 towards Braunton and Barnstaple. Stay on the A361 until reaching the Mullacott Cross roundabout, then take the first exit onto the A399 / tourist route headed toward Woolacombe. Follow that road for around 4–5 miles through scenic Devon countryside. After approximately 10 minutes of driving you'll descend into Woolacombe village
Brochures
Particulars- COUNCIL TAXA payment made to your local authority in order to pay for local services like schools, libraries, and refuse collection. The amount you pay depends on the value of the property.Read more about council Tax in our glossary page.
- Band: TBC
- PARKINGDetails of how and where vehicles can be parked, and any associated costs.Read more about parking in our glossary page.
- Yes
- GARDENA property has access to an outdoor space, which could be private or shared.
- Ask agent
- ACCESSIBILITYHow a property has been adapted to meet the needs of vulnerable or disabled individuals.Read more about accessibility in our glossary page.
- Ask agent
Beach Road, Woolacombe, Devon, EX34
Add an important place to see how long it'd take to get there from our property listings.
__mins driving to your place
Get an instant, personalised result:
- Show sellers you’re serious
- Secure viewings faster with agents
- No impact on your credit score
Your mortgage
Notes
Staying secure when looking for property
Ensure you're up to date with our latest advice on how to avoid fraud or scams when looking for property online.
Visit our security centre to find out moreDisclaimer - Property reference ILF250266. The information displayed about this property comprises a property advertisement. Rightmove.co.uk makes no warranty as to the accuracy or completeness of the advertisement or any linked or associated information, and Rightmove has no control over the content. This property advertisement does not constitute property particulars. The information is provided and maintained by Fine & Country, Ilfracombe. Please contact the selling agent or developer directly to obtain any information which may be available under the terms of The Energy Performance of Buildings (Certificates and Inspections) (England and Wales) Regulations 2007 or the Home Report if in relation to a residential property in Scotland.
*This is the average speed from the provider with the fastest broadband package available at this postcode. The average speed displayed is based on the download speeds of at least 50% of customers at peak time (8pm to 10pm). Fibre/cable services at the postcode are subject to availability and may differ between properties within a postcode. Speeds can be affected by a range of technical and environmental factors. The speed at the property may be lower than that listed above. You can check the estimated speed and confirm availability to a property prior to purchasing on the broadband provider's website. Providers may increase charges. The information is provided and maintained by Decision Technologies Limited. **This is indicative only and based on a 2-person household with multiple devices and simultaneous usage. Broadband performance is affected by multiple factors including number of occupants and devices, simultaneous usage, router range etc. For more information speak to your broadband provider.
Map data ©OpenStreetMap contributors.





