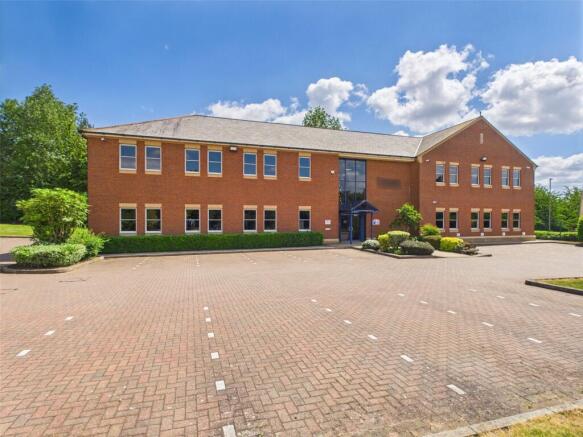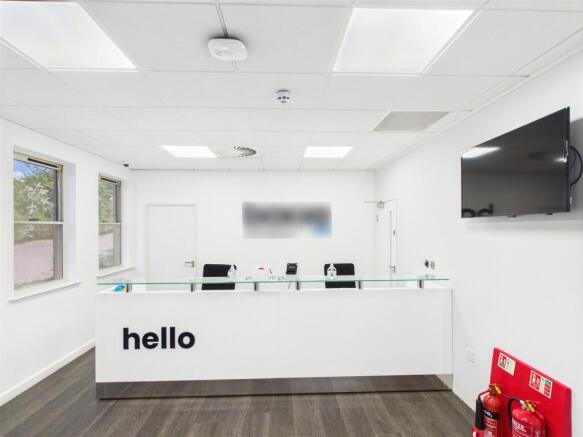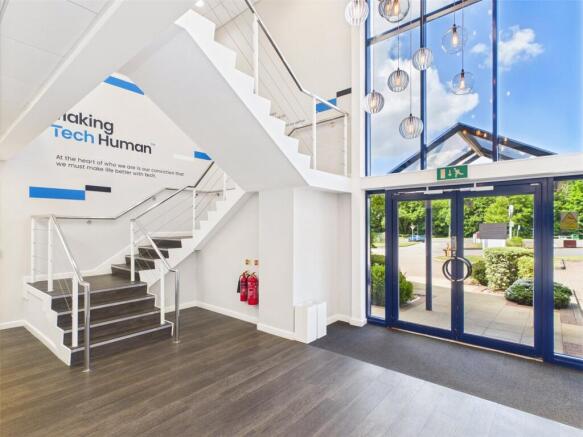Office to lease
Rothwell Road, Kettering, Northamptonshire, NN16
- SIZE AVAILABLE
10,276 sq ft
955 sq m
- SECTOR
Office to lease
Lease details
- Lease available date:
- Ask agent
Description
Location
Kettering is located approximately 16 miles to the north-east of Northampton and has excellent road networks being situated on the A14 dual carriageway linking the M1/M6 motorways to the west and to Huntingdon and the east coast ports of Felixstowe and Harwich to the east. The subject property is located on Rothwell Road in Kettering with direct access to J7 of the A14 within one minute. Kettering has a regular mainline rail service direct to London St Pancras International with a journey time of less than one hour. It is within one hour's drive of Birmingham International, Stanstead, East Midlands and Luton Airports.
Accommodation
Having measured the property in accordance with the prevailing RICS Code of Measuring Practices, we calculate that it provides the following floor areas: Ground Floor - 472.91 sq.mtrs (5,090 sq.ft) First Floor - 481.76 sq.mtrs (5,186 sq.ft) Total NIA - 954.67 sq.mtrs (10,276 sq.ft)
Description
The property comprises a high quality detached two storey headquarters office building constructed circa 1998 and being constructed of brick and block cavity walls under a pitched tiled roof. The property is in excellent decorative order throughout and is fitted with a feature double height reception/entrance area, carpeting throughout office areas, suspended ceilings with LED lighting, raised access floors, HVAC, passenger lift, security shutters to all ground floor windows and doors, swipe card security access to the main and internal doors, male and female WC's on each floor and a large fully fitted kitchen and breakout area on the ground floor. The accommodation provides a mixture of open plan areas and fitted meeting rooms, offices and break out pods. Externally the property sits on its own landscaped site with approximately 60 car parking spaces with the car park having an entrance barrier. All the exisiting furniture can be made available for the benefit of a (truncated)
Terms
The property is available to let by way of either an assignment or sublease of the existing lease which is dated 13th October 2017 for a term of 10 years ending October 2027. The passing rent is £144,000 per annum exclusive Alternatively, a new longer term lease may be available directly from the landlord, subject to status and negotiation.
Business Rates
The property has a rateable value of £114,000 which rises to £133,000 as of 1st April 2026. Interested parties should check with the local authority regarding the amount payable.
Planning
The permitted use under the lease is as B1 Offices (now Class E) Interested parties are advised to make their own investigations to the Local Planning Authority.
Services
We understand that all main services are connected to the property but these have not been tested by the agent. There is gas on site which is currently capped off.
Service Charges
There is no service charge as it is a self contained site but there will be running costs in connection with landscaping, security, barriers, cctv etc
Legal Costs
Each party are to bear their own legal costs incurred during the transaction.
VAT
VAT is applicable to the rent.
EPC
The property has an up to date EPC which is available upon request. Band D 76.
ID Checks
Upon terms being agreed the proposed tenant will need to comply with Anti Money Laundering procedures in the form of ID checks.
Viewing Contact
For viewing and all other enquiries, please contact: Kevin O'Dell, Berrys , email: kevin. or Amanda Lawrence, Eddisons , email: amanda.
Brochures
Rothwell Road, Kettering, Northamptonshire, NN16
NEAREST STATIONS
Distances are straight line measurements from the centre of the postcode- Kettering Station1.4 miles
Notes
Disclaimer - Property reference KRL250024_L. The information displayed about this property comprises a property advertisement. Rightmove.co.uk makes no warranty as to the accuracy or completeness of the advertisement or any linked or associated information, and Rightmove has no control over the content. This property advertisement does not constitute property particulars. The information is provided and maintained by Berrys Commercial, Kettering. Please contact the selling agent or developer directly to obtain any information which may be available under the terms of The Energy Performance of Buildings (Certificates and Inspections) (England and Wales) Regulations 2007 or the Home Report if in relation to a residential property in Scotland.
Map data ©OpenStreetMap contributors.




