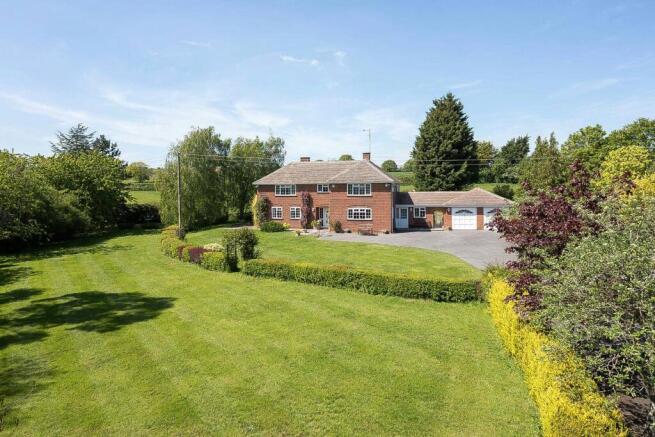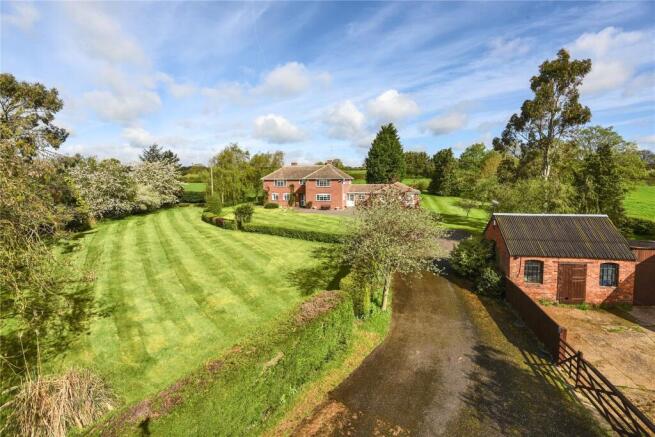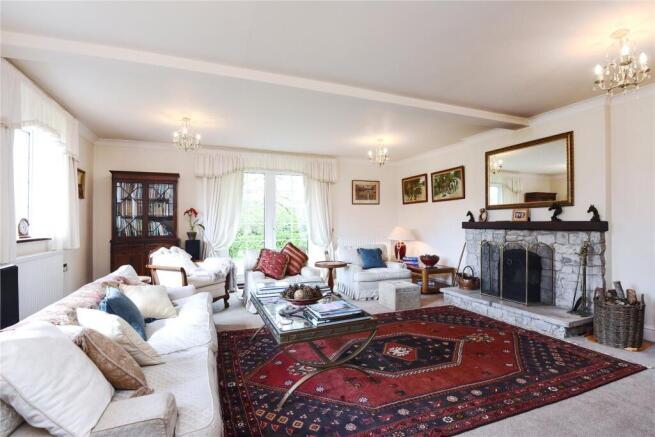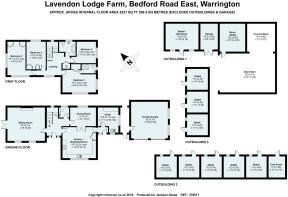
4 bedroom detached house for sale
Warrington, Olney, Buckinghamshire, MK46

- PROPERTY TYPE
Detached
- BEDROOMS
4
- BATHROOMS
2
- SIZE
2,221 sq ft
206 sq m
- TENUREDescribes how you own a property. There are different types of tenure - freehold, leasehold, and commonhold.Read more about tenure in our glossary page.
Freehold
Key features
- DETACHED HOUSE ENJOYING ELEVATED POSITION
- POTENTIAL TO EXTEND
- APPROACHED OVER PRIVATE DRIVE
- FOUR DOUBLE BEDROOMS
- COURTYARD RANGE OF BUILDINGS
- STABLING FOR 8 HORSES
- POTENTIAL FOR BUSINESS OPPORTUNITIES
- GROUNDS AND PADDOCKS TOTALLING 10.31 ACRES
- In all about 10.31 acres
Description
The sale of Lavendon Lodge Farm offers potential purchasers the opportunity of acquiring a lifestyle property surrounded by its own land, providing both privacy and protection. The house enjoys an elevated position and clearly there is scope to extend the current accommodation, subject to planning.
Complementing the residential element is the stable yard providing excellent equine facilities, a Dutch barn and lean-to with a 2,700 sq ft portal framed barn. The pastureland is currently divided into three paddocks and is ideally suited for the grazing of horses or livestock.
The part glazed front door opens into a central reception hall with dogleg staircase gently rising to the first floor galleried landing with understairs storage area and cloakroom adjoining. The sitting room, with open stone fireplace, is perfect for entertaining and enjoys a dual aspect with French doors opening onto a paved seating terrace. Lying across the hall and conveniently located adjoining the kitchen, is the dining room with views across the rear paddock.
The kitchen/breakfast room enjoys a dual aspect overlooking the drive and across to the stable block. The kitchen is well equipped with extensive base and eye level units along with full height pantry cupboard and integrated Zanussi dishwasher. Cooking facilities are provided by a Rangemaster 110 range cooker with double oven, grill, warming drawer and six ring hob. A part glazed door leads to a side lobby which in turn allows access into the large utility/boot room with base and eye level units, sink, plumbing for washing machine and housing the floor mounted oil fired boiler.
FIRST FLOOR
All rooms radiate off from the central galleried landing. The master bedroom looks down to the stable yard and benefits from recessed wardrobes and en suite shower room. Three further double bedrooms are served by the family bathroom and two of the bedrooms benefit from fitted wardrobes.
OUTSIDE
A tarmac drive sweeps past the stable block and up to the house with extensive parking area and providing access to the double garage and workshop with a pair of up and over doors. The formal grounds to the house are enclosed by mature hedgerows and specimen trees and are laid to lawn. Lying to the east is the orchard and the house benefits from both south and west facing paved terraces. The oil tank and two timber garden sheds sit behind the house.
EQUINE FACILITIES - BUILDINGS
The stable yard and buildings can be accessed off the main drive or via their own separate access. The timber stable block forms an ‘L’ shape accommodating eight stables and tack room with concrete apron to the front. In the top corner of the yard is a Victorian brick stable ideal for stallion, mare and foal, currently used as a machinery/garden store, also a garage, and a two bay Dutch barn with lean-to offering covered storage for hay/ straw and machinery. One of the lean-to bays doubles up as another stable.
The yard enjoys direct access into the eastern paddock with the southeastern corner providing an excellent position for the siting of a manège.
THE PADDOCKS
The farmland extends in total to approximately 9 acres and is currently divided into three paddocks which are interconnected and enclosed by mature hedgerow boundaries. All three paddocks have mains water troughs and the western of the three paddocks benefits from its own roadside access. The farm is a short hack from the Three Counties bridleway network.
PROPERTY INFORMATION
Services: Mains water and electricity to the house and stable yard. Oil fired central heating. Septic tank drainage.
Broadband: Ultrafast broadband available
Local Authority: Milton Keynes Council
Tel:
Outgoings: Council Tax Band G
£3,545.76 for the year 2025/2026
EPC Rating: E
Tenure: Freehold
Brochures
Particulars- COUNCIL TAXA payment made to your local authority in order to pay for local services like schools, libraries, and refuse collection. The amount you pay depends on the value of the property.Read more about council Tax in our glossary page.
- Band: G
- PARKINGDetails of how and where vehicles can be parked, and any associated costs.Read more about parking in our glossary page.
- Garage,Driveway,Gated
- GARDENA property has access to an outdoor space, which could be private or shared.
- Yes
- ACCESSIBILITYHow a property has been adapted to meet the needs of vulnerable or disabled individuals.Read more about accessibility in our glossary page.
- Ask agent
Warrington, Olney, Buckinghamshire, MK46
Add an important place to see how long it'd take to get there from our property listings.
__mins driving to your place
Get an instant, personalised result:
- Show sellers you’re serious
- Secure viewings faster with agents
- No impact on your credit score
Your mortgage
Notes
Staying secure when looking for property
Ensure you're up to date with our latest advice on how to avoid fraud or scams when looking for property online.
Visit our security centre to find out moreDisclaimer - Property reference WOB080095. The information displayed about this property comprises a property advertisement. Rightmove.co.uk makes no warranty as to the accuracy or completeness of the advertisement or any linked or associated information, and Rightmove has no control over the content. This property advertisement does not constitute property particulars. The information is provided and maintained by Jackson-Stops, Northampton. Please contact the selling agent or developer directly to obtain any information which may be available under the terms of The Energy Performance of Buildings (Certificates and Inspections) (England and Wales) Regulations 2007 or the Home Report if in relation to a residential property in Scotland.
*This is the average speed from the provider with the fastest broadband package available at this postcode. The average speed displayed is based on the download speeds of at least 50% of customers at peak time (8pm to 10pm). Fibre/cable services at the postcode are subject to availability and may differ between properties within a postcode. Speeds can be affected by a range of technical and environmental factors. The speed at the property may be lower than that listed above. You can check the estimated speed and confirm availability to a property prior to purchasing on the broadband provider's website. Providers may increase charges. The information is provided and maintained by Decision Technologies Limited. **This is indicative only and based on a 2-person household with multiple devices and simultaneous usage. Broadband performance is affected by multiple factors including number of occupants and devices, simultaneous usage, router range etc. For more information speak to your broadband provider.
Map data ©OpenStreetMap contributors.








