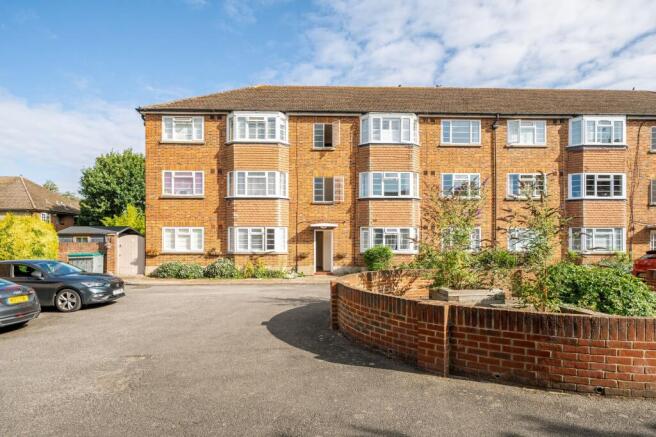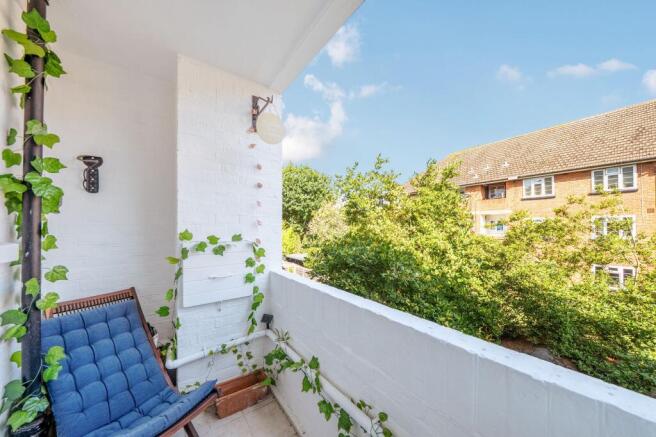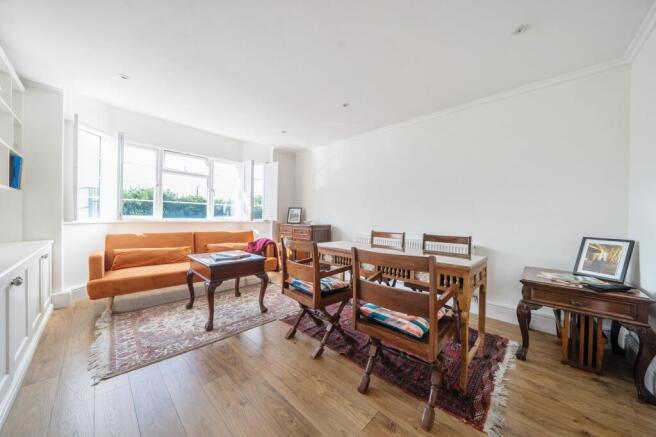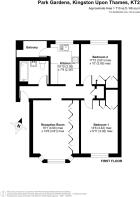Park Gardens, Kingston Upon Thames, KT2

- PROPERTY TYPE
Flat
- BEDROOMS
2
- BATHROOMS
1
- SIZE
710 sq ft
66 sq m
Key features
- Elegant SHARED FREEHOLD 1st Floor TWO DOUBLE BEDROOM APARTMENT and private BALCONY to the side of Richmond Park in popular North Kingston.
- Lovely location near allotments, Barnfield Riding School and the Park. Travel along Park Road to Latchmere, St Agathas, the Alexandra and St Pauls Schools.
- LOWER THAN AVERAGE SERVICE CHARGES as the freehold includes garages which are rented out to offset the running costs of the development.
- Bright reception room with bay window, wood effect flooring and wall length bespoke fitted cabinets and shelving over.
- Stylish kitchen with wood worktops, ceramic Belfast sink, Neff oven and wider style induction hob and hood, integral fridge and freezer, and door out to the balcony.
- Well presented throughout with refurbished tiled bathroom, fitted wardrobe cupboards to both bedrooms, and wood flooring to bedrooms, reception and kitchen.
- ENERGY RATING BAND C : Double glazing and gas central heating system with a Vaillant condensing combi boiler.
- Off street parking for the development arranged around a central feature garden.
Description
Nestled in the prestigious surroundings of North Kingston, this 2-bedroom flat boasts a shared freehold on the first floor, offering a taste of great living space. The two double bedrooms apartment features a private balcony to the side of Richmond Park, creating a tranquil retreat for its residents. Situated in proximity to local amenities such as allotments, Barnfield Riding School, and the Park, this property offers convenience and charm. With lower than average service charges due to the inclusion of garages rented out to offset running costs, this residence presents a unique investment opportunity. The interior showcases a bright reception room with bespoke fitted cabinets, a stylish kitchen with modern appliances, and a refurbished tiled bathroom, exuding a sense of sophistication and comfort. Energy-efficient with a Vaillant condensing combi boiler and double glazing, this property is both practical and elegant, offering a contemporary lifestyle in a sought-after location.
Stepping outside, residents can enjoy the private balcony with a tiled floor, perfect for a morning coffee or evening relaxation. The property also offers off-street parking that is thoughtfully arranged around a central feature garden area, providing a serene green space for residents to unwind and enjoy the beauty of the surroundings. With attention to detail evident both inside and outside, this property offers a harmonious blend of comfort, convenience, and elegance, making it a desirable choice for those seeking a distinguished living experience in the heart of Kingston.
DISCLAIMER: These property particulars are provided as a general guide and do not constitute any part of an offer or contract. All descriptions, dimensions, references to condition, permitted use or occupation, and other details are believed to be correct at the time of publication but have not been verified. Prospective buyers should not rely on these details as statements of fact and must satisfy themselves, by inspection or otherwise, as to their accuracy.
Dimensions are approximate and should not be relied upon for installing floor coverings, appliances, or furniture. Services, systems, appliances, and fittings (if any) have not been tested by Mervyn Smith & Co, and no warranty is given as to their condition or functionality.
Information provided regarding service charges, ground rents, or other outgoings is based on details supplied to us but has not been verified by inspection of accounts or legal documents. Buyers must instruct their solicitors to verify all such matters prior to exchange of contracts.
Many properties built before the 1990s may contain materials such as asbestos. Buyers concerned about this should seek specialist advice.
We aim to comply with the Consumer Protection from Unfair Trading Regulations 2008 by disclosing all material information known to us. If you have any questions about the information provided, please ask.
EPC Rating: C
Communal entrance and stairs
Entrance door at ground level with stairs up to the 1st floor landing and entrance door into the flat.
Hall
Access to all rooms, wood floor, door at the end of the hall to floor to ceiling store cupboard.
Reception Room
4.9m x 3.81m
Double glazed bay window with fitted shutters to front, radiator, wood floor, wall length bespoke fitted base level cabinets, TV plinth and shelving over.
Kitchen
Units at eye and base level with worktops and tile splashbacks, inset Belfast sink with monobloc tap, inset wider style induction hob and fitted Neff hood over, inbuilt Neff oven, integral fridge and freezer, spaces for dishwasher and washing machine, wall mounted Vaillant boiler, wood floor, double glazed door out to the Balcony.
Front Bedroom
Double glazed front window with fitted shutters, radiator, wood floor, triple doors to fitted wardrobe cupboards.
Rear Bedroom
Double glazed rear window with fitted shutters, radiator, wood floor, triple doors to fitted wardrobe cupboards.
Bathroom
Tile panel enclosed bath with shower rail, wash hand basin with cabinets under, WC with vanity shelf over, frosted double glazed window, tiled walls.
Balcony
Private balcony with tiled floor.
Parking - Off street
Off street residents parking arranged around a central feature garden area.
Brochures
Property Brochure- COUNCIL TAXA payment made to your local authority in order to pay for local services like schools, libraries, and refuse collection. The amount you pay depends on the value of the property.Read more about council Tax in our glossary page.
- Band: C
- PARKINGDetails of how and where vehicles can be parked, and any associated costs.Read more about parking in our glossary page.
- Off street
- GARDENA property has access to an outdoor space, which could be private or shared.
- Yes
- ACCESSIBILITYHow a property has been adapted to meet the needs of vulnerable or disabled individuals.Read more about accessibility in our glossary page.
- Ask agent
Energy performance certificate - ask agent
Park Gardens, Kingston Upon Thames, KT2
Add an important place to see how long it'd take to get there from our property listings.
__mins driving to your place
Get an instant, personalised result:
- Show sellers you’re serious
- Secure viewings faster with agents
- No impact on your credit score
Your mortgage
Notes
Staying secure when looking for property
Ensure you're up to date with our latest advice on how to avoid fraud or scams when looking for property online.
Visit our security centre to find out moreDisclaimer - Property reference 8e4e4f4e-e26e-47a8-b3e8-c7c271bf6131. The information displayed about this property comprises a property advertisement. Rightmove.co.uk makes no warranty as to the accuracy or completeness of the advertisement or any linked or associated information, and Rightmove has no control over the content. This property advertisement does not constitute property particulars. The information is provided and maintained by Mervyn Smith, Ham. Please contact the selling agent or developer directly to obtain any information which may be available under the terms of The Energy Performance of Buildings (Certificates and Inspections) (England and Wales) Regulations 2007 or the Home Report if in relation to a residential property in Scotland.
*This is the average speed from the provider with the fastest broadband package available at this postcode. The average speed displayed is based on the download speeds of at least 50% of customers at peak time (8pm to 10pm). Fibre/cable services at the postcode are subject to availability and may differ between properties within a postcode. Speeds can be affected by a range of technical and environmental factors. The speed at the property may be lower than that listed above. You can check the estimated speed and confirm availability to a property prior to purchasing on the broadband provider's website. Providers may increase charges. The information is provided and maintained by Decision Technologies Limited. **This is indicative only and based on a 2-person household with multiple devices and simultaneous usage. Broadband performance is affected by multiple factors including number of occupants and devices, simultaneous usage, router range etc. For more information speak to your broadband provider.
Map data ©OpenStreetMap contributors.







