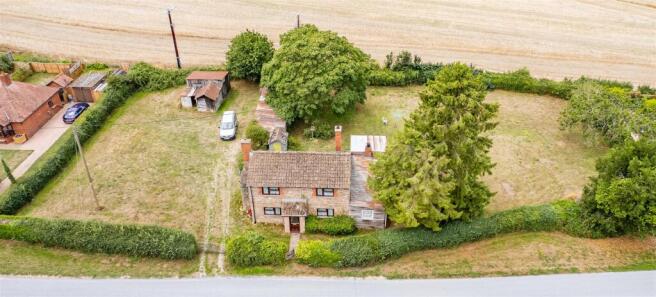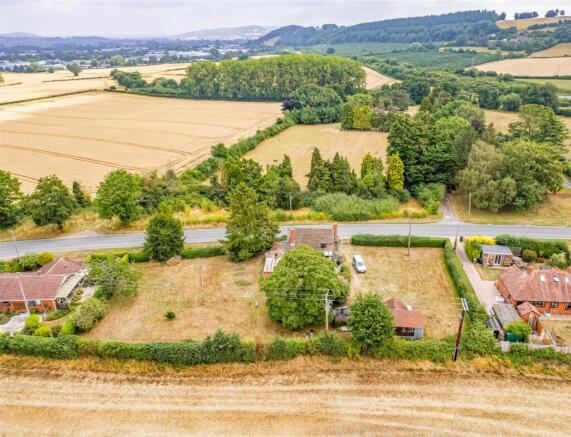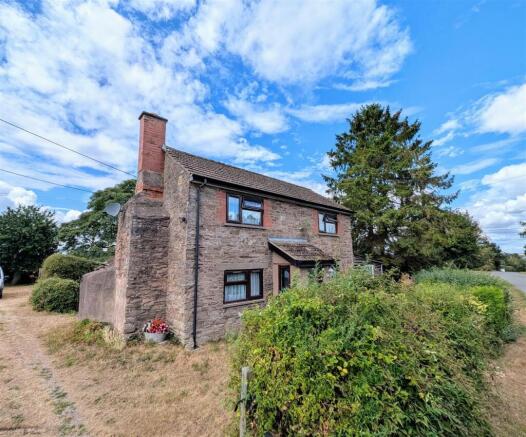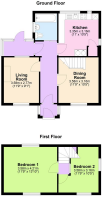2 bedroom detached house for sale
Green Crize, Hereford - Development Potential

- PROPERTY TYPE
Detached
- BEDROOMS
2
- BATHROOMS
1
- SIZE
Ask agent
- TENUREDescribes how you own a property. There are different types of tenure - freehold, leasehold, and commonhold.Read more about tenure in our glossary page.
Freehold
Key features
- Development potential
- Detached cottage
- Two Bedrooms
- Two Reception Rooms
- Sought after location
- Set in 0.45 acres
Description
Set on a generous plot of 0.45 acres, the potential for building plots, subject to obtaining the relevant Planning Permission, adds an exciting dimension to this property, making it a wise investment for the future. The property itself has two spacious reception rooms, two well-proportioned bedrooms and a bathroom, making it ideal for small families or couples. While the main property is in need of modernisation, it presents a fantastic opportunity for buyers to put their own stamp on it and create a home tailored to their tastes. This is a rare chance to acquire a home in a desirable location that offers both space and potential. Whether you are looking to renovate a charming period property or explore development opportunities, this house in Green Crize is not to be missed.
Location - The property is ideally located in a semi-rural location offering the peace of the countryside with stunning views, whilst standing less than 1 mile from Holme Lacy Road with its range of amenities. The property also stands just 2.5 miles from Hereford’s City Centre.
Accommodation -
Entrance Hall - The porch provides a sheltered entry point into the home, leading directly into the entrance hall. From here, a doors offer access to all principal rooms, ensuring easy circulation throughout the property. A useful built-in storage cupboard is conveniently located within the hall, ideal for coats, shoes, or household items.
Living Room - The living room features both front and rear aspect windows, allowing plenty of natural light throughout the day. A central fireplace with an elegant surround serves as a focal point, while exposed timber beams add warmth and character to the space.
Dining Room - The dining room features a front-aspect window that allows natural light to fill the space. Stairs rise from this room to the first floor, providing access to the upper level.
Kitchen - The kitchen is fitted with matching wall and base units, creating a cohesive look. A sink drainer unit is positioned beneath the rear aspect window, allowing natural light. There is space allocated for freestanding appliances such as an oven, cooker and other white goods. An oil-fired Aga adds a traditional touch, and a useful storage cupboard offers additional practicality.
Bathroom - Fitted with a three piece suite to include, bath with shower over, low level WC and wash hand basin.
Rear Porch - An additional access to the rear of the property.
First Floor -
Bedroom One - A spacious double bedroom with front and rear aspect windows and space for free standing wardrobes.
Bedroom Two - A compact double bedroom with front and side aspect windows.
Oustide - The garden is beautifully enclosed by mature hedging, offering a high degree of privacy and seclusion. Extending to approximately 0.45 acres, the formal garden is predominantly laid to lawn, providing a generous and well-maintained outdoor space ideal for relaxation or entertaining. Several small outbuildings are situated within the grounds, currently used primarily for storage. To the rear, the property enjoys a fantastic outlook across the neighboring countryside, enhancing the sense of space and tranquillity. Ample parking is available to the side of the property, accommodating multiple vehicles with ease.
Development Potential: - The property sits within approximately 0.45 acres of ground, offering substantial space and scope for enhancement. In our opinion, there is development potential to either side of the main property, subject to obtaining the appropriate planning consents from the Local Authority. This could present an excellent opportunity for residential expansion, the construction of ancillary buildings, or even the development of separate dwellings, depending on the planning policies and constraints in place.
Agents Note: - There will be an Overage in place for a period of 25 years from the date of acquisition at the rate of 30%. The Overage will be triggered by Planning Consent for any form of development and will be based upon the enhanced value created.
Services: - We understand mains water and electric are connected to the property. Solid fuel heating. Private drainage.
Herefordshire Council Tax Band - D
Tenure - Freehold
Brochures
Green Crize Cottage Bespoke Brochure.pdf- COUNCIL TAXA payment made to your local authority in order to pay for local services like schools, libraries, and refuse collection. The amount you pay depends on the value of the property.Read more about council Tax in our glossary page.
- Band: D
- PARKINGDetails of how and where vehicles can be parked, and any associated costs.Read more about parking in our glossary page.
- Yes
- GARDENA property has access to an outdoor space, which could be private or shared.
- Yes
- ACCESSIBILITYHow a property has been adapted to meet the needs of vulnerable or disabled individuals.Read more about accessibility in our glossary page.
- Ask agent
Green Crize, Hereford - Development Potential
Add an important place to see how long it'd take to get there from our property listings.
__mins driving to your place
Get an instant, personalised result:
- Show sellers you’re serious
- Secure viewings faster with agents
- No impact on your credit score
Your mortgage
Notes
Staying secure when looking for property
Ensure you're up to date with our latest advice on how to avoid fraud or scams when looking for property online.
Visit our security centre to find out moreDisclaimer - Property reference 34091519. The information displayed about this property comprises a property advertisement. Rightmove.co.uk makes no warranty as to the accuracy or completeness of the advertisement or any linked or associated information, and Rightmove has no control over the content. This property advertisement does not constitute property particulars. The information is provided and maintained by Sunderlands, Hereford. Please contact the selling agent or developer directly to obtain any information which may be available under the terms of The Energy Performance of Buildings (Certificates and Inspections) (England and Wales) Regulations 2007 or the Home Report if in relation to a residential property in Scotland.
*This is the average speed from the provider with the fastest broadband package available at this postcode. The average speed displayed is based on the download speeds of at least 50% of customers at peak time (8pm to 10pm). Fibre/cable services at the postcode are subject to availability and may differ between properties within a postcode. Speeds can be affected by a range of technical and environmental factors. The speed at the property may be lower than that listed above. You can check the estimated speed and confirm availability to a property prior to purchasing on the broadband provider's website. Providers may increase charges. The information is provided and maintained by Decision Technologies Limited. **This is indicative only and based on a 2-person household with multiple devices and simultaneous usage. Broadband performance is affected by multiple factors including number of occupants and devices, simultaneous usage, router range etc. For more information speak to your broadband provider.
Map data ©OpenStreetMap contributors.







