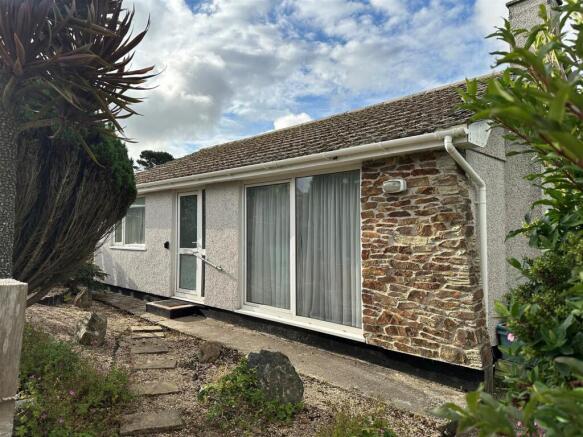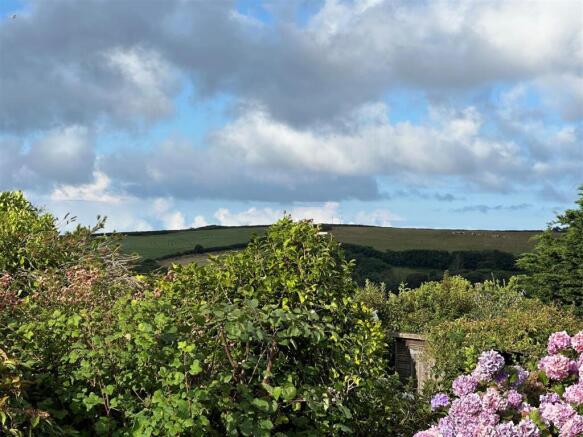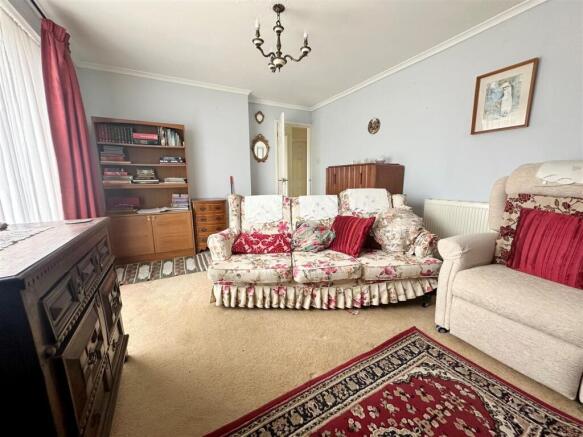
Treza Road, Porthleven

- PROPERTY TYPE
Detached Bungalow
- BEDROOMS
2
- BATHROOMS
1
- SIZE
Ask agent
- TENUREDescribes how you own a property. There are different types of tenure - freehold, leasehold, and commonhold.Read more about tenure in our glossary page.
Freehold
Description
Location - Porthleven is a thriving and hugely popular fishing port with a distinctive harbour which is now a designated listed monument. An exciting and eclectic mix of galleries, superb restaurants, pubs, shops, fishmonger to name a few, trade throughout the year enhancing this very scenic all year round destination. The granite harbour walls have been designed with an inner and outer harbour, which provide a sheltered sanctuary for day fishing boats. Porthleven's iconic clock tower overlooks the outer harbour wall, and stands alongside its local beach with the magnificent Loe Pool stretching to the east. Loe Pool is Cornwall's largest natural lake which is surrounded by gorgeous National Trust land, which enjoys some of the finest coastal walks the UK has to offer.
The Property - Located in Porthleven, the historic fishing port is within easy walking distance to the harbourside with all its various amenities on offer. The property is a naturally lit two double bedroom bungalow which is in need of some updating, encompassing a well established rear enclosed garden with countryside views, plus a gravelled front garden with palm trees.
Upon entering the hallway, doors lead to all rooms plus two storage cupboards. An inviting living room with an open fireplace plus a large sliding patio door overlooks the front garden. Behind the kitchen is a garden room with two doors opening to the rear garden. There is a roomy detached one car garage with a roller shutter door plus a separate utility room with counter space, sink, and plumbing for a washing machine. There is also an outbuilding housing a wet room, plus two wooden sheds painted in vibrant Porthleven blue. The private driveway can accommodate one vehicle.
Built in circa 1972 with rendered and pebble dashed external elevations and concrete tiles on the roof and warmed by LPG gas boiler providing the central heating and hot water.
Directions/What3words - Coming into Porthleven, turn right into Gibson Way, follow this road until you get to the roundabout, turn right, go past the school on the right and take the left into Treza, take the next right and the property can be found around the corner on the right. what3words: work.printout.cards.
Council Tax Band C -
Tenure - Freehold -
Epc G19 -
Services - Mains electricity, mains water, mains drainage. LPG gas central heating and hot water. According to Ofcom.org.uk mobile coverage is through EE, Vodafone, Three and O2. Broadband services are standard. Starlink would also be a possibility.
Accommodation In Detail -
(All Dimensions Are Approximate) -
Entrance Hallway - With doors leading to the living room, kitchen, bathroom and two bedrooms. Two storage cupboards. Radiator. Wood flooring. Ceiling light.
Living Room - 4.06m x 3.30m (13'4" x 10'10") - A bright room with a sliding patio door to the front. Feature open fireplace with a stone hearth with a wood mantle shelf. Radiator. Ceiling light. TV point. Telephone point.
Kitchen - 3.25m x 2.95m (10'8" x 9'8") - A selection of base and wall units with granite effect work surfaces incorporating stainess steel sink and drainer with mixer tap. Cooker. Space for dishwasher and fridge freezer. Breakfast bar. Telephone point. Cupboard housing the LPG gas boiler (serviced July 2025). Consumer unit. Double glazed window to the rear and double glazed door to the garden room.
Bathroom - Bath with electric shower. Pedestal wash basin. WC. Radiator. Ceiling light. Extractor fan. Two obscured double glazed windows to the rear.
Bedroom One - 3.61m x 3.28m (11'10" x 10'9") - A lovely bright room with double glazed window to the front. Radiator. Telephone point. Wardrobe included in the sale.
Bedroom Two - 3.20m x 2.97m (10'6" x 9'9") - Double glazed window overlooking the rear garden with distant countryside views. Radiator. Ceiling light. South facing. Wardrobe included in the sale.
Garden Room - 3.94m x 2.01m (12'11" x 6'7") - With a lovely outlook over the rear garden. South facing. Two double glazed doors, one at either end leading to the garden. Radiator.
Garage - 5.26m x 2.84m (17'3" x 9'4") - Remote controlled roller shutter garage door. Power and light connected. Door to utility area.
Utility Area - Stainless steel sink and drainer. Plumbing and space for a washing machine. Counter and storage shelves. Radiator. Doors to garage and garden patio.
Outside Wet Room - 2.29m x 1.83m (7'6" x 6') - With an electric shower and tiled surround. Pedestal wash hand basin and WC. Electric heater. Heated towel rail.
Agents Note - The above property details should be considered as a general guide only for prospective purchasers, and do not form part of any offer, or contract and should not be relied upon as a statement or representations of fact. Olivers Estate Agents does not have any authority to give any warranty in relation to the property. We would like to bring to the attention of any purchaser that we have endeavoured to provide a realistic description of the property, no specific survey or detailed inspection has been carried out relating to the property, services, appliances and any further fixtures and fittings/equipment. If double glazing has been stated in the details, the purchaser is advised to satisfy themselves as to the type and amount of double glazing fitted to the property. It should not be assumed that the property has all the planning, building regulations etc and any buyer should seek the advice of their instructed solicitor. We recommend all buyers to carry out their own survey/investigations relating to the purchase of any of our properties. All measurements, floor plans, dimensions and acreages are approximate and therefore should not be relied upon for accuracy.
Anti Money Laundering Regulations - Buyers - Please note it is a legal requirement that we require verified ID and proof of funds from purchasers before instructing a sale, together with your instructed solicitors.
Brochures
Treza Road, PorthlevenBrochure- COUNCIL TAXA payment made to your local authority in order to pay for local services like schools, libraries, and refuse collection. The amount you pay depends on the value of the property.Read more about council Tax in our glossary page.
- Band: C
- PARKINGDetails of how and where vehicles can be parked, and any associated costs.Read more about parking in our glossary page.
- Driveway
- GARDENA property has access to an outdoor space, which could be private or shared.
- Yes
- ACCESSIBILITYHow a property has been adapted to meet the needs of vulnerable or disabled individuals.Read more about accessibility in our glossary page.
- Ask agent
Treza Road, Porthleven
Add an important place to see how long it'd take to get there from our property listings.
__mins driving to your place
Get an instant, personalised result:
- Show sellers you’re serious
- Secure viewings faster with agents
- No impact on your credit score
Your mortgage
Notes
Staying secure when looking for property
Ensure you're up to date with our latest advice on how to avoid fraud or scams when looking for property online.
Visit our security centre to find out moreDisclaimer - Property reference 34091554. The information displayed about this property comprises a property advertisement. Rightmove.co.uk makes no warranty as to the accuracy or completeness of the advertisement or any linked or associated information, and Rightmove has no control over the content. This property advertisement does not constitute property particulars. The information is provided and maintained by Olivers Estate Agents, Cornwall. Please contact the selling agent or developer directly to obtain any information which may be available under the terms of The Energy Performance of Buildings (Certificates and Inspections) (England and Wales) Regulations 2007 or the Home Report if in relation to a residential property in Scotland.
*This is the average speed from the provider with the fastest broadband package available at this postcode. The average speed displayed is based on the download speeds of at least 50% of customers at peak time (8pm to 10pm). Fibre/cable services at the postcode are subject to availability and may differ between properties within a postcode. Speeds can be affected by a range of technical and environmental factors. The speed at the property may be lower than that listed above. You can check the estimated speed and confirm availability to a property prior to purchasing on the broadband provider's website. Providers may increase charges. The information is provided and maintained by Decision Technologies Limited. **This is indicative only and based on a 2-person household with multiple devices and simultaneous usage. Broadband performance is affected by multiple factors including number of occupants and devices, simultaneous usage, router range etc. For more information speak to your broadband provider.
Map data ©OpenStreetMap contributors.




