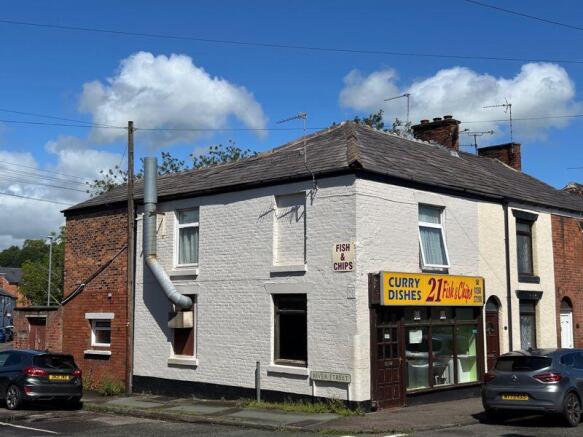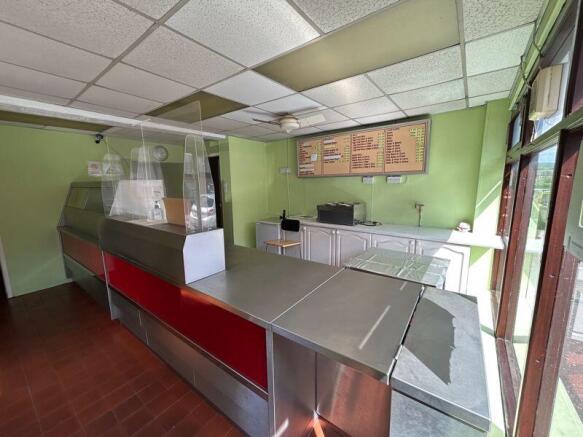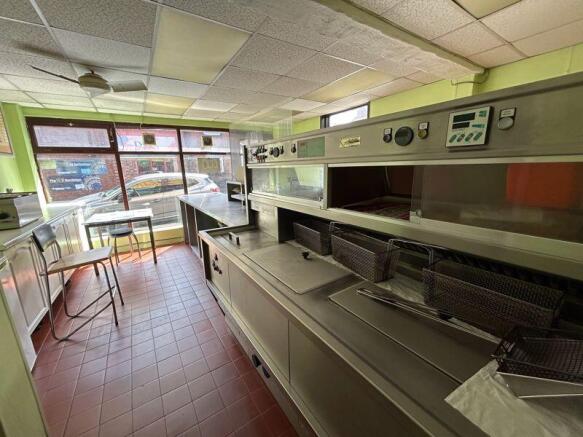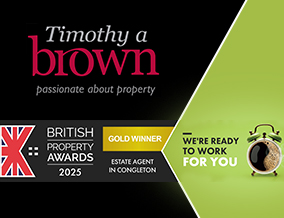
Shop for sale
Antrobus Street, Congleton
- PROPERTY TYPE
Shop
- BEDROOMS
1
- BATHROOMS
1
- SIZE
Ask agent
Key features
- FISH & CHIP SHOP NEAR TO TOWN CENTRE
- SELF CONTAINED ONE BEDROOM FIRST FLOOR FLAT
- TO INCLUDE FREEHOLD PREMISES & BUSINESS FIXTURES & FITTINGS
Description
There has been a chip shop in operation in this premises for over 50 years however presently not trading due to retirement.
Busy roadside frontage on the edge of the town centre with large display window to front and smaller window to the side with residential houses around it.
The premises is ready to trade with the necessary equipment included in the sale. On application, an equipment inventory can be provided.
Great potential with Congleton expanding, home deliveries and expanded menus.
SHOP
14' 9'' x 17' 0'' (4.49m x 5.18m)
Display window to front and side aspects. Stainless steel fryers and warmer over incorporating counter, rear heated base unit with cupboards below. Quarry tiled floor. Steps to cellar.
CELLAR
9' 0'' x 15' 0'' (2.74m x 4.57m)
PREPARATION ROOM
12' 8'' x 7' 0'' (3.86m x 2.13m)
Stainless steel bench. Extractor system. Partly tiled walls. Quarry tiled floor. Door to:
PREPARATION/KITCHEN
12' 10'' x 13' 9'' (3.91m x 4.19m)
Two PVCu double glazed windows. Stainless steel double sink and drainer. Pedestal wash hand basin. Potato rumbler/peeler and stainless steel catching bin. Potato chipper. Walk-in cold storage fridge. Partly tiled walls. Quarry tiled floor. PVCu door to:
REAR YARD
Enclosed by brick wall. Access gate. Open fronted storage (18' x 5' 8"). Outside W.C. Double doors to storage (3' 6" x 5' 6"). Steel steps up to:
First Floor Flat
ENTRANCE
PVCu double glazed front door to:
KITCHEN
12' 10'' x 7' 8'' (3.91m x 2.34m)
PVCu double glazed window. Fitted with a range of laminated base and eye level units. Stainless steel single drainer sink unit inset. Tiled splashbacks. Gas hob with oven below. Under unit space for appliances and plumbing for washing machine. Radiator. Vaillant gas combi boiler. Door to:
HALL
Doors to all rooms.
LOUNGE
15' 1'' x 11' 6'' (4.59m x 3.50m)
PVCu double glazed window. 3 radiators.
BEDROOM
12' 6'' x 12' 0'' (3.81m x 3.65m)
PVCu double glazed window. Fitted bedroom suite comprising wardrobes, cupboard and bedside cabinets. Radiator.
BATHROOM
5' 9'' x 9' 8'' (1.75m x 2.94m) max.
PVCu double glazed opaque window. Pedestal wash hand basin. Low level W.C. Panelled bath with shower over. Radiator. Half tiled walls.
RATEABLE VALUE
Shop £3,200 - depending on conditions, no rates payable. Flat - Tax band A.
LEGAL COSTS
Each party responsible for their own legal costs.
TENURE
Sold freehold to include the fixtures and fittings.
SERVICES
All mains services are connected (although not tested).
VIEWING
Strictly by appointment through sole selling agent TIMOTHY A BROWN.
Brochures
Property BrochureFull DetailsEnergy Performance Certificates
Energy Performance CertificateAntrobus Street, Congleton
NEAREST STATIONS
Distances are straight line measurements from the centre of the postcode- Congleton Station1.0 miles
- Alsager Station6.1 miles
- Goostrey Station6.1 miles
Notes
Disclaimer - Property reference 12711989. The information displayed about this property comprises a property advertisement. Rightmove.co.uk makes no warranty as to the accuracy or completeness of the advertisement or any linked or associated information, and Rightmove has no control over the content. This property advertisement does not constitute property particulars. The information is provided and maintained by Timothy A Brown, Congleton. Please contact the selling agent or developer directly to obtain any information which may be available under the terms of The Energy Performance of Buildings (Certificates and Inspections) (England and Wales) Regulations 2007 or the Home Report if in relation to a residential property in Scotland.
Map data ©OpenStreetMap contributors.








