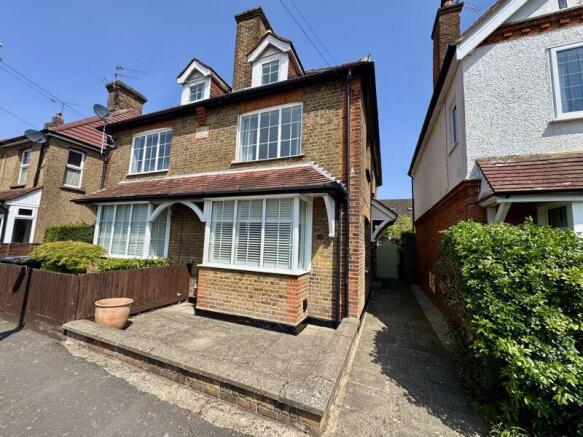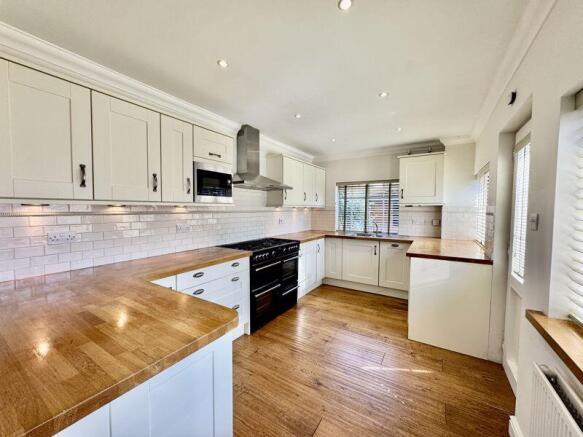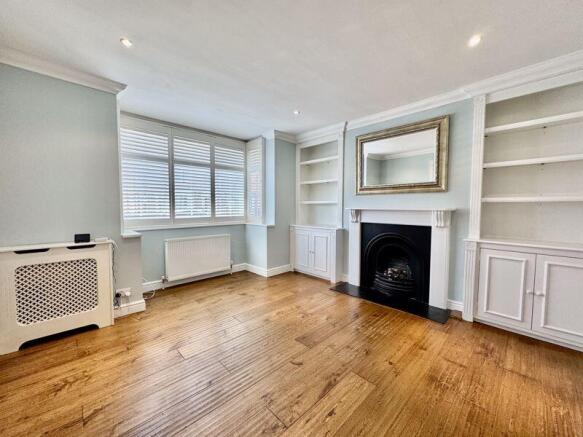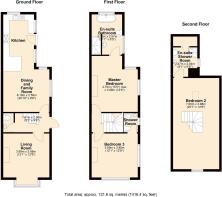
Horseshoe Crescent, Beaconsfield

- PROPERTY TYPE
Semi-Detached
- BEDROOMS
3
- BATHROOMS
3
- SIZE
Ask agent
- TENUREDescribes how you own a property. There are different types of tenure - freehold, leasehold, and commonhold.Read more about tenure in our glossary page.
Freehold
Key features
- NO CHAIN!
- Short Walk to Train Station
- Equidistant to Old & New Towns
- Three Double Bedrooms
- Three Bathrooms & Downstairs Cloakroom
- Excellent Condition Throughout
- Private Residents Permit Parking
- Low Maintenance Private Garden
- Open Plan Kitchen/diner Family Room
- Freshly Decorated & Almost New Carpets
Description
This property offers excellent educational access, ideally located within the catchment area for highly regarded primary schools, both private and state, and just a short walk from several options. It’s also conveniently close to renowned grammar and secondary schools, known for their competitive admissions and outstanding academic reputations.Whether you’re a young professional couple craving space and style without leaving London far behind, or a family needing flexibility and room to breathe, this home fits beautifully.No chain, priced to sell and ready to welcome you home.
Entrance Hall
Double glazed door leading to entrance hall, solid wood flooring, stairs rising to first floor, wall mounted thermostat.
Living Room
Double glazed box bay window to front aspect with fitted timber shutters, double glazed window to side aspect with further shutters, cast iron fireplace with ornate mantelpiece surround and gas fire, custom fitted bookcases and storage cupboards to recesses either side, solid wood flooring, coving to ceiling, television and telephone point
Cloakroom
Pedestal wash hand basin with stone splashback, close coupled WC, solid wood flooring, radiator, coving
Dining/Family Room
Dual aspect room with double glazed windows to side and rear, solid wooden flooring, coving to ceiling, fitted drawer units and work surfaces and further fitted shelving, opens to kitchen with a large breakfast bar
Kitchen/Breakfast Room
Modern and cottage style kitchen with range of base and eye level units, part tiled walls to splash sensitive areas, wooden work surfaces incorporating a one and a half bowl sink with drainer and mixer tap, fitted range oven with fitted extractor overhead, integrated microwave, integrated fridge, integrated freezer, integrated slimline dishwasher, integrated washer dryer, wall mounted Worcester boiler replaced in recent years, coving to ceiling, light dual aspect room with double glazed windows to side and rear and a part glazed door providing access to rear courtyard garden.
First Floor Landing
Door to stairs rising to second floor.
Master bedroom
Dual aspect room with double glazed windows to side and rear, coving to ceiling, radiator and fitted shelving providing a dressing area.
En-suite
Four piece en-suite with a pedestal wash hand basin, standalone clawfoot bath with Victorian style mixer tap and shower attachment, close couple WC, large walk in shower, heated towel rail, fully tiled walls and floor, double glazed window to side and rear, radiator.
Bedroom 3
Dual aspect with double glazed windows to front and side, radiator, television point, door to:
En-suite
Corner shower cubicle with glass sliding doors, wash hand basin set in vanity unit with mixer tap and storage cupboards underneath, close coupled WC, heated towel rail, double glazed window to side, fully tiled walls and floor.
Second Floor
Teenagers retreat/bedroom three
Two radiators, double glazed window to front aspect and skylight to rear aspect, door to:
En-suite
Pedestal wash hand basin, close couple WC, corner shower cubicle, stone tile floor, wooden panelled walls, radiator, airing cupboard housing hot water tank, double glazed window to side aspect.
Outside
Parking
The crescent is now resident permit parking only with visitor permits also available for residents guests.
Garden
Paved front garden with ample space for pots and plants, paved side access with secure gate to rear garden which is a level and low maintenance paved space with fully fenced borders making it private and secure. Home to a large shed/small summer house proving excellent storage for bikes and outdoor equipment or could lend itself perfectly for conversion to a home office, gym or entertaining bar!
Brochures
Full Details- COUNCIL TAXA payment made to your local authority in order to pay for local services like schools, libraries, and refuse collection. The amount you pay depends on the value of the property.Read more about council Tax in our glossary page.
- Band: E
- PARKINGDetails of how and where vehicles can be parked, and any associated costs.Read more about parking in our glossary page.
- Yes
- GARDENA property has access to an outdoor space, which could be private or shared.
- Yes
- ACCESSIBILITYHow a property has been adapted to meet the needs of vulnerable or disabled individuals.Read more about accessibility in our glossary page.
- Ask agent
Energy performance certificate - ask agent
Horseshoe Crescent, Beaconsfield
Add an important place to see how long it'd take to get there from our property listings.
__mins driving to your place
Get an instant, personalised result:
- Show sellers you’re serious
- Secure viewings faster with agents
- No impact on your credit score




Your mortgage
Notes
Staying secure when looking for property
Ensure you're up to date with our latest advice on how to avoid fraud or scams when looking for property online.
Visit our security centre to find out moreDisclaimer - Property reference 12697326. The information displayed about this property comprises a property advertisement. Rightmove.co.uk makes no warranty as to the accuracy or completeness of the advertisement or any linked or associated information, and Rightmove has no control over the content. This property advertisement does not constitute property particulars. The information is provided and maintained by Crendon House, Wooburn Green. Please contact the selling agent or developer directly to obtain any information which may be available under the terms of The Energy Performance of Buildings (Certificates and Inspections) (England and Wales) Regulations 2007 or the Home Report if in relation to a residential property in Scotland.
*This is the average speed from the provider with the fastest broadband package available at this postcode. The average speed displayed is based on the download speeds of at least 50% of customers at peak time (8pm to 10pm). Fibre/cable services at the postcode are subject to availability and may differ between properties within a postcode. Speeds can be affected by a range of technical and environmental factors. The speed at the property may be lower than that listed above. You can check the estimated speed and confirm availability to a property prior to purchasing on the broadband provider's website. Providers may increase charges. The information is provided and maintained by Decision Technologies Limited. **This is indicative only and based on a 2-person household with multiple devices and simultaneous usage. Broadband performance is affected by multiple factors including number of occupants and devices, simultaneous usage, router range etc. For more information speak to your broadband provider.
Map data ©OpenStreetMap contributors.





