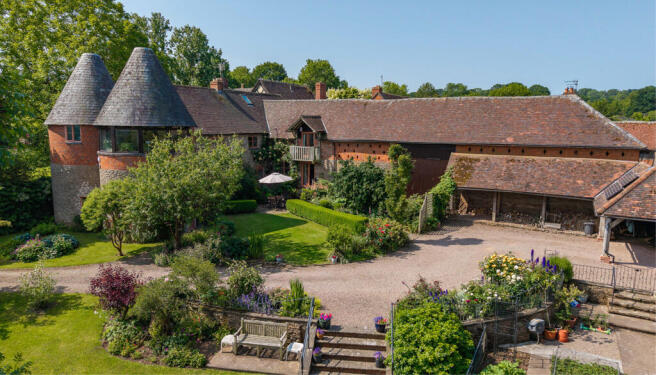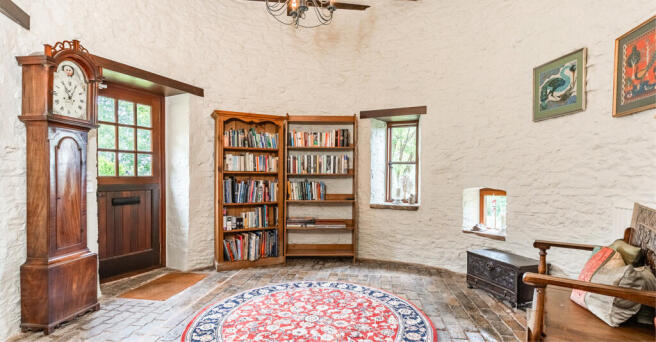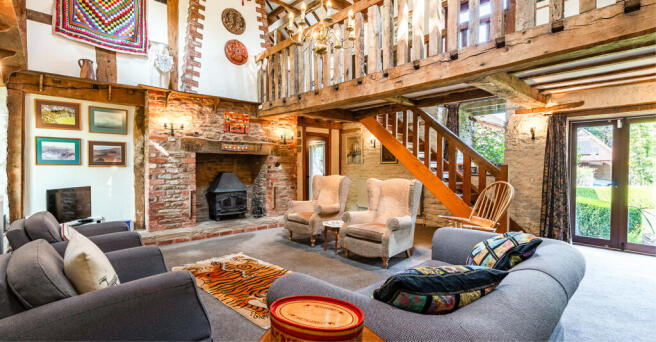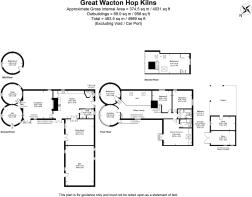6 bedroom barn conversion for sale
Bredenbury, Bromyard

- PROPERTY TYPE
Barn Conversion
- BEDROOMS
6
- BATHROOMS
2
- SIZE
4,989 sq ft
463 sq m
- TENUREDescribes how you own a property. There are different types of tenure - freehold, leasehold, and commonhold.Read more about tenure in our glossary page.
Freehold
Key features
- Unique six bedroom home full of character
- Vaulted ceilings and dramatic galleried landings
- Spacious kitchen with island and breakfast area
- Beautiful gardens with views and privacy
- EV charger and ample private parking
- Solar panels with batteries for sustainability
- Peaceful rural location near Bredenbury village
- Easy access to Hereford Worcester Bromyard
Description
- Unique six-bedroom character home offering flexible accommodation and superb architectural features.
- Vaulted ceilings, exposed beams and galleried landings create stunning, light-filled living areas.
- Bespoke country kitchen with central island and adjacent breakfast area ideal for family life.
- Mature garden with scenic rural views and established planting offering privacy and tranquillity.
- Ample off-road parking and large driveway suitable for multiple vehicles, along with EV charging port.
- Located near the village of Bredenbury with excellent access to Bromyard, Hereford and Worcester.
- 16 solar panels on two elevations along with batteries to help make the home more sustainable.
The entrance hall
The truly unique circular entrance hall welcomes you with exposed timbers and stone walls, instantly setting the tone for the property’s charm. The character of the original kiln building is felt throughout, with brick flooring and sight lines across the central reception areas. From here, the house flows into both the main living spaces and the stairwell leading to the galleried landing above.
The living room
At the heart of the home lies a spectacular double-height living room with vaulted ceilings and exposed oak beams. A central staircase and galleried mezzanine add dramatic architectural interest. The room is flooded with light from multiple windows and offers a wonderful space for relaxing, entertaining or simply enjoying the character of this stunning conversion.
The kitchen
This inviting kitchen blends traditional style with practical family living. Cream cabinetry, granite worktops and integrated appliances surround a central island, while exposed beams add warmth and character. An oak door opens to a large and useful pantry for food storage. Thoughtfully designed for modern convenience, there is direct access to the dining room, the rear of the property and the patio.
The breakfast area & utility
The breakfast area forms a cosy extension of the kitchen, featuring exposed beams, fitted cabinetry, and built-in shelving, ideal for informal family meals. Adjacent is the utility room, finished in a matching style with granite worktops, a stainless steel sink, and purpose-made shelf for dryer unit above washer. This practical space offers additional storage and natural light, complementing the charm and function of the kitchen. There is also a useful WC adding to the functionality of the space.
The dining room
A grand, formal dining room with exposed beams and feature lighting, this room provides a refined setting for entertaining. It comfortably seats ten and is flanked by characterful whitewashed stone walls and a built-in display cabinet. Direct access to the kitchen, through glazed double doors.
The study
Located on the ground floor, the study offers a well-proportioned and versatile space ideal for home working, reading or quiet reflection. Dual windows provide good natural light, while the curved, whitewashed stone walls and exposed timber beam add charm and character.
Bedroom four
Situated on the between the ground floor and the first floor, the secluded fourth bedroom features a distinctive curved layout and exposed ceiling beams. Whitewashed stone walls and a window with a leafy outlook lend the room a bright, airy feel. Spacious enough for a single bed and additional furniture, this unique room offers charm and comfort in equal measure.
The mezzanine
This impressive galleried mezzanine connects the upper rooms while overlooking the main living area below. Vaulted ceilings, exposed beams and skylights create a bright, open space full of character.
The master bedroom
The master bedroom is spacious and serene, with dual-aspect windows overlooking the surrounding greenery and converted farm buildings. It features timber beams, soft carpeting and plenty of space for additional furniture; built-in wardrobes, and cupboards over, provide ample storage. The layout offers a restful atmosphere and direct access to both the en suite and the adjoining balcony area.
The balcony
Accessed directly from the master bedroom, this private balcony offers a peaceful spot to take in the surrounding countryside views. Crafted in timber and sheltered beneath a pitched roof, it overlooks the beautifully planted garden and traditional hop kiln towers. Ideal for morning coffee or evening air, it enhances the connection between the home and its idyllic rural setting.
The en suite
The en suite to the master bedroom is a bright and well-appointed space featuring a large walk-in shower with glass screen, contemporary tiling and a skylight above. A fitted vanity unit with integrated basin and matching WC provides ample storage, while a heated towel rail adds a practical touch. The layout is efficient and elegant, ideal for everyday comfort.
Bedroom two
A spacious and inviting double bedroom with exposed beams and dual aspect windows providing excellent natural light. A full-height window enhances the sense of space and the smaller window provides views over the surrounding greenery. The room comfortably accommodates a double bed and various other furniture, as well as having a built-in bookcase and cupboards, making it a versatile and restful space within the home.
Bedroom three
A comfortable and well-sized first floor double bedroom featuring exposed beams and a charming mix of characterful brickwork and plastered walls. A window brings in natural light, and the room offers ample space for twin beds, wardrobes and a desk.
Bedroom five
Bedroom five is a striking circular double bedroom with timber-panelled walls and a partially sloped ceiling. A window frames open countryside views, filling the space with natural light. Generously sized and versatile in use, it could serve equally well as a bedroom, music room or studio, offering a quiet and atmospheric retreat within the home.
The family bathroom
Finished in light natural tones, the bathroom is fitted with a full-size bath with overhead shower, a pedestal basin, and a WC. The bath surround is fully tiled with decorative swirled detailing, and a large skylight above bath and basin brings in soft natural light. A heated towel rail, fitted mirror, and wall-mounted shelving add practicality, while timber elements including the door and exposed latch retain a rustic feel.
The sun room
Currently used as a light-filled studio space, this versatile circular room with full-height conical ceiling, is located at the top of one of the hop towers. Panoramic windows frame sweeping countryside views, flooding the room with natural light. The space features exposed timber uprights, and a neutral floor finish, making it ideal for use as a studio, reading room or additional bedroom.
Bedroom six
Tucked into the eaves of the house, this spacious loft-style room serves beautifully as a home office or sixth bedroom. Original exposed beams and vaulted ceilings give the space character, while Velux windows and a side window offer excellent natural light. The room is fully carpeted and accommodates a large desk along with other furniture. With built-in cupboards under the sloping roof the room provides generous storage. A seating area at the far end creates a quiet nook ideal for reading or relaxing.
The garden & grounds
The gardens at Great Wacton Hop Kilns are a peaceful sanctuary, framed by mature trees and colourful borders. Manicured lawns sweep around the house, complemented by formal hedging and bursts of perennials. Stone paths meander through the grounds, revealing tucked-away seating areas and stunning views over the surrounding countryside. This charming setting offers privacy and tranquillity in every direction.
The vegetable patch
A beautifully laid out kitchen garden sits within its own dedicated area, featuring multiple beds separated by handy paths. A range of fruit, herbs and vegetables thrive here, providing an abundant harvest throughout the seasons. Its design ensures ease of access and functionality while blending seamlessly with the broader landscaped setting.
The treehouse
Tucked beneath the canopy of mature trees, the wooden treehouse is a charming and whimsical retreat. Elevated on stilts and accessed via a rustic staircase, it features a pitched roof and miniature balcony, perfect for imaginative play or a moment of solitude. Its position offers privacy and a sense of adventure, making it a delightful addition to the garden.
The pond
A natural haven nestled in a quiet corner of the grounds, the pond is bordered by lush greenery and flowering plants. Aquatic vegetation flourishes at the water's edge, attracting birds, dragonflies, and other wildlife.
The patio
The patio is a secluded suntrap, perfect for outdoor dining or unwinding with a book. Set within a sheltered alcove of hedges and flowering beds, it offers views over the lawn and wider garden. This is an ideal space for summer entertaining or relaxed family meals al fresco.
The driveway, garaging & barn
A long, tree-lined private driveway leads to the heart of the property, flanked by mature planting and a neat orchard. The approach creates a sense of arrival, opening into a spacious gravelled courtyard framed by colourful borders and manicured lawns. Tucked discreetly to the side, a traditional oak-framed carport with solar panels and electric vehicle charger offers sheltered parking for vehicles, with an adjoining log store and block-built garden shed and workshop space.
Set near the charming village of Bredenbury, this property enjoys a peaceful rural position just a few miles from Bromyard. The surrounding area is dotted with beautiful countryside and rolling farmland, perfect for walkers and outdoor enthusiasts.
Bromyard itself offers a variety of local amenities including shops, cafes, schools and medical facilities. For broader services and rail links, Hereford, Worcester and Leominster are all within easy reach. The A44 and A49 provide excellent road access to regional centres, while the M5 motorway is a short drive away for longer journeys. This property offers the rare blend of rural seclusion with convenient access to modern amenities and transport links as well as independent shops, supermarkets, cafes, schools, medical facilities and a very popular theatre.
Mains electricity. Fibre broadband to the premises. Mains water billed by Welsh Water, based on submeter fed from farm reservoir. 2,500 litre bunded heating oil tank. 3.84 kWp solar panel installation (16 panels, 4 south, 12 west), with 3 x 5 kWh battery storage and 7 kW EV charger.
Broadband: Information not available (source: Ofcom checker).
Mobile coverage likely available from EE, O2, Vodafone and Three (source: Ofcom).
Flood Risk (Long-term forecast)
According to the Environment Agency’s long-term flood risk data, the Property is currently at very low for river and surface water.
Council tax band G
Reservation Fee - refundable on exchange
A reservation fee, refundable on exchange, is payable prior to the issue of the Memorandum of Sale and after which the property may be marked as Sold Subject to Contract. The fee will be reimbursed upon the successful Exchange of Contracts.
The fee will be retained by Andrew Grant in the event that you the Buyer withdraws from the purchase or does not Exchange within 6 months of the fee being received other than for one or more of the following reasons:
1. Any significant material issues which individually are more than 1% of the agreed purchase price and are highlighted in a survey and were not evident or drawn to the attention of you, the Buyer, prior to the Memorandum of Sale being issued.
2. Serious and material defect in the seller’s legal title.
3. Local search revealing a matter that has a material adverse effect on the market value of the property that was previously undeclared and not in the public domain.
4. The vendor withdrawing the property from sale.
The reservation fee will be 0.5% of the accepted offer price for offers below £800,000 and 1% for offers of £800,000 or over. This fee, unless specified otherwise, is payable upon acceptance by the vendor of an offer from a buyer and completion of an assessment of the buyer’s financial status and ability to proceed.
Should a buyer’s financial position regarding the funding of the property prove to be fundamentally different from that declared by the buyer when the Memorandum of Sale was completed, then the Vendor has the right to withdraw from the sale and/or the reservation fee retained. For example, where the buyer declares themselves as a cash buyer but are in fact relying on an unsecured sale of their property. The reservation fee will not be refunded where there is an inability on the part of the Buyer to raise any required mortgage after the Memorandum of Sale is completed.
Once the reservation fee has been paid, any renegotiation of the price stated in the memorandum of sale for any reason other than those covered in points 1 to 3 above will lead to the reservation fee being retained. A further fee will be levied on any subsequent reduced offer that is accepted by the vendor. This further fee will be subject to the same conditions that prevail for all reservation fees outlined above.
Brochures
Brochure 1- COUNCIL TAXA payment made to your local authority in order to pay for local services like schools, libraries, and refuse collection. The amount you pay depends on the value of the property.Read more about council Tax in our glossary page.
- Ask agent
- PARKINGDetails of how and where vehicles can be parked, and any associated costs.Read more about parking in our glossary page.
- Off street
- GARDENA property has access to an outdoor space, which could be private or shared.
- Private garden
- ACCESSIBILITYHow a property has been adapted to meet the needs of vulnerable or disabled individuals.Read more about accessibility in our glossary page.
- Ask agent
Bredenbury, Bromyard
Add an important place to see how long it'd take to get there from our property listings.
__mins driving to your place
Get an instant, personalised result:
- Show sellers you’re serious
- Secure viewings faster with agents
- No impact on your credit score
Your mortgage
Notes
Staying secure when looking for property
Ensure you're up to date with our latest advice on how to avoid fraud or scams when looking for property online.
Visit our security centre to find out moreDisclaimer - Property reference AGS240030. The information displayed about this property comprises a property advertisement. Rightmove.co.uk makes no warranty as to the accuracy or completeness of the advertisement or any linked or associated information, and Rightmove has no control over the content. This property advertisement does not constitute property particulars. The information is provided and maintained by Andrew Grant, Covering the West Midlands. Please contact the selling agent or developer directly to obtain any information which may be available under the terms of The Energy Performance of Buildings (Certificates and Inspections) (England and Wales) Regulations 2007 or the Home Report if in relation to a residential property in Scotland.
*This is the average speed from the provider with the fastest broadband package available at this postcode. The average speed displayed is based on the download speeds of at least 50% of customers at peak time (8pm to 10pm). Fibre/cable services at the postcode are subject to availability and may differ between properties within a postcode. Speeds can be affected by a range of technical and environmental factors. The speed at the property may be lower than that listed above. You can check the estimated speed and confirm availability to a property prior to purchasing on the broadband provider's website. Providers may increase charges. The information is provided and maintained by Decision Technologies Limited. **This is indicative only and based on a 2-person household with multiple devices and simultaneous usage. Broadband performance is affected by multiple factors including number of occupants and devices, simultaneous usage, router range etc. For more information speak to your broadband provider.
Map data ©OpenStreetMap contributors.




