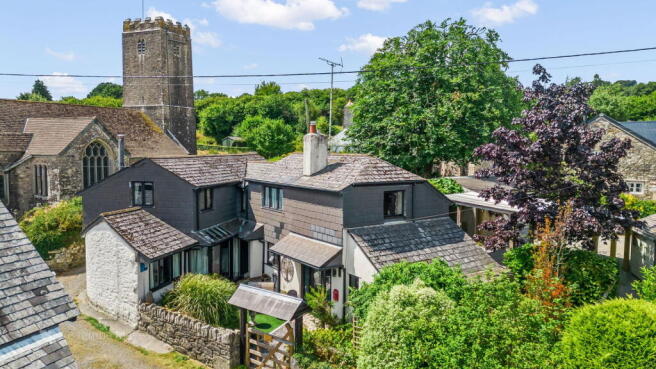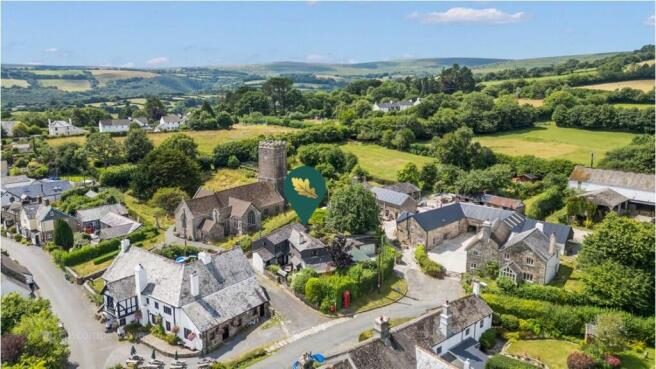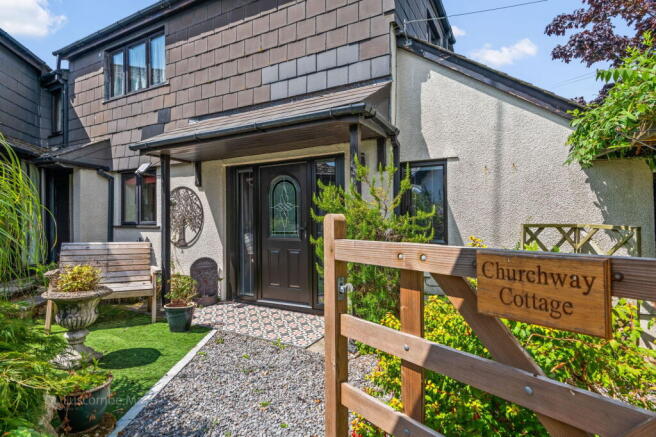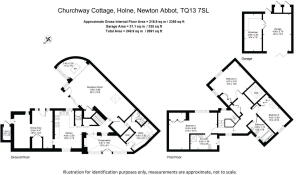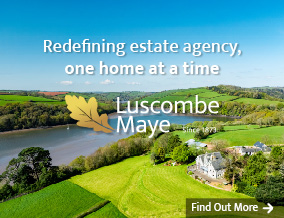
Holne, Near Ashburton

- PROPERTY TYPE
Detached
- BEDROOMS
3
- BATHROOMS
2
- SIZE
2,356 sq ft
219 sq m
- TENUREDescribes how you own a property. There are different types of tenure - freehold, leasehold, and commonhold.Read more about tenure in our glossary page.
Freehold
Key features
- NO FORWARD CHAIN
- Deceptively spacious detached home in the heart of Holne
- Large reception room with Inglenook fireplace
- Kitchen-dining area with separate utility room
- Large entrance hall and formal dining space
- Conservatory
- Three double bedrooms, one with en-suite
- Option to reinstate fourth bedroom if required
- Front, side and rear garden spaces
- Ample parking, with carport and garaging within the wooden workshop
Description
DESCRIPTION
Luscombe Maye is delighted to bring to market Churchway Cottage, a traditional Devon stone and slate cottage, which is set in heart of the picturesque Dartmoor village of Holne. This deceptively spacious home comes to market for the first time in over 25 years and is being sold with no forward chain. Despite its age and history, the property has the benefit of Solar PV with a Tesla battery with air source heat pump units for heating and cooling throughout the home.
Holne is a well-placed but secluded village on the South-Eastern side of Dartmoor, within easy reach the beautiful Dart Valley, Haytor Vale and to the A38 Devon Expressway which gives ease of access to main routes to the local towns of Ashburton, Newton Abbot and Totnes, and further afield to Exeter and Plymouth.
The property is accessed at the front through a traditional style wooden five bar pedestrian gate, into a pretty, well stocked front garden. A gravelled path leads to a ceramic tiled threshold, and the front door opens into a large entrance, and there is also a spacious dining area which comfortably accommodates a dining table and chairs.
This area flows naturally into the kitchen, which has engineered wood flooring and a range of wooden fronted floor and wall units and there is space for an Aga plus sitting and dining furniture if desired. As you enter the hallway beyond the kitchen, there is useful pantry, separated by a concertina door, as well as an understairs cupboard.
The hallway provides access to the conservatory, the main reception room, and stairs to the first floor. The main reception room is a generous size and quirky space with an impressive stone inglenook fireplace housing a large woodburning stove upon. A mezzanine to the upstairs landing allows for light from the roof light window to flood into this room below. Exposed stonework hints at the provenance of this building. Double sliding and folding patio doors lead to the front garden and allows for more light to flood into this comfortable homely space.
The conservatory is a pleasant space with ample room for more seating and enjoys views to the pretty, landscaped garden. The glass roof panels have insulating UV film fitted. There is a well-appointed utility room with Belfast sink and space for white goods. From here an inner hallway leads to a W.C.
Upstairs are three double bedrooms, with the main bedroom benefiting from a large dressing area and an en-suite shower room. The family bathroom services the other two bedrooms which both benefit from built in wardrobes. Part of the landing includes the mezzanine area with a roof light window above, looking down into the main reception room below, and this gives a feeling of spaciousness and light, and also allows room for a chair and bookshelf. This open space was once a fourth bedroom, which could be reinstated if required. There is also a large heated airing cupboard on the landing.
Outside to the front of the property is a traditional stone boundary wall which encloses the versatile garden, with areas of trellis and planting, space for outside furniture, plus wood edged raised beds and steps to the side of the property which lead to the parking area and rear garden beyond.
The rear garden with a level area of lawn also enjoys a variety of shrubs and trees, and a small pond, and is kept private by hedge boundaries. There is a wooden built workshop with garaging space and electrics, as well as a useful insulated dog kennel. The rear of the property can be accessed from the road through double gates, and here is the parking for several cars, and vehicular access to the wooden covered car port and garaging space in the workshop.
MATERIAL INFORMATION
Verified Material Information
Council Tax band: D
Tenure: Freehold
Property type: House
Property construction: Standard undefined construction
Energy Performance rating: E
Electricity supply: Mains electricity
Solar Panels: Yes
Other electricity sources: No
Water supply: Mains water supply
Sewerage: Mains
Heating: LPG-powered central heating is installed.
Heating features: Air conditioning, Wood burner, and Air source heat pump for heating and cooling
Broadband: FTTP (Fibre to the Premises)
Mobile coverage: O2 - OK, Vodafone - OK, Three - OK, EE - Good
Parking: Driveway, Garage, Gated, Off Street, Private, On Street, and Covered
Building safety issues: No
Restrictions - Listed Building: No
Restrictions - Conservation Area: No
Restrictions - Tree Preservation Orders: Yes
Public right of way: No
Long-term area flood risk: No
Historical flooding: No
Flood defences: No
Coastal erosion risk: No
Planning permission issues: No
Accessibility and adaptations: None
Coal mining area: No
Non-coal mining area: No
All information is provided without warranty. Contains HM Land Registry data © Crown copyright and database right 2021. This data is licensed under the Open Government Licence v3.0.
The information contained is intended to help you decide whether the property is suitable for you. You should verify any answers which are important to you with your property lawyer or surveyor or ask for quotes from the appropriate trade experts: builder, plumber, electrician, damp, and timber expert.
To ensure legal compliance, we require our sellers to complete a Property Information Questionnaire or provide a Material Information Guide along with the title document. If available, please scan the QR code or access the additional online material information you can contact our team for this information.
LOCAL AUTHORITY
South Hams District Council, Follaton House, Plymouth Road, Totnes TQ9 5NE.
The property is within Dartmoor National Park.
LETTINGS
Luscombe Maye also offers an Award Winning Lettings service. If you are considering Letting your own property, or a buy to let purchase, please inform us and we can put you in contact with the Lettings team who would be delighted to discuss our range of bespoke services with you.
VIEWINGS
By appointment with Luscombe Maye, South Brent.
DIRECTIONS
what3words location
trains.science.shrugging
HOLNE
Holne is a village and civil parish on the Southeastern slopes of Dartmoor in Devon, England. A community has existed here since at least the 11th century, and today a population of around 250 people is served by a church, a cafe, and a public house, the Church House Inn. The nearby town of Buckfastleigh and Ashburton are approximately 2 miles away, and offer a range of amenities, and the larger towns of Totnes and Newton Abbot are 10 miles and 12 miles respectively.
Brochures
Brochure 1- COUNCIL TAXA payment made to your local authority in order to pay for local services like schools, libraries, and refuse collection. The amount you pay depends on the value of the property.Read more about council Tax in our glossary page.
- Band: D
- PARKINGDetails of how and where vehicles can be parked, and any associated costs.Read more about parking in our glossary page.
- Garage,Covered,Driveway,Off street
- GARDENA property has access to an outdoor space, which could be private or shared.
- Private garden
- ACCESSIBILITYHow a property has been adapted to meet the needs of vulnerable or disabled individuals.Read more about accessibility in our glossary page.
- Ask agent
Holne, Near Ashburton
Add an important place to see how long it'd take to get there from our property listings.
__mins driving to your place
Get an instant, personalised result:
- Show sellers you’re serious
- Secure viewings faster with agents
- No impact on your credit score
Your mortgage
Notes
Staying secure when looking for property
Ensure you're up to date with our latest advice on how to avoid fraud or scams when looking for property online.
Visit our security centre to find out moreDisclaimer - Property reference S1410771. The information displayed about this property comprises a property advertisement. Rightmove.co.uk makes no warranty as to the accuracy or completeness of the advertisement or any linked or associated information, and Rightmove has no control over the content. This property advertisement does not constitute property particulars. The information is provided and maintained by Luscombe Maye, South Brent. Please contact the selling agent or developer directly to obtain any information which may be available under the terms of The Energy Performance of Buildings (Certificates and Inspections) (England and Wales) Regulations 2007 or the Home Report if in relation to a residential property in Scotland.
*This is the average speed from the provider with the fastest broadband package available at this postcode. The average speed displayed is based on the download speeds of at least 50% of customers at peak time (8pm to 10pm). Fibre/cable services at the postcode are subject to availability and may differ between properties within a postcode. Speeds can be affected by a range of technical and environmental factors. The speed at the property may be lower than that listed above. You can check the estimated speed and confirm availability to a property prior to purchasing on the broadband provider's website. Providers may increase charges. The information is provided and maintained by Decision Technologies Limited. **This is indicative only and based on a 2-person household with multiple devices and simultaneous usage. Broadband performance is affected by multiple factors including number of occupants and devices, simultaneous usage, router range etc. For more information speak to your broadband provider.
Map data ©OpenStreetMap contributors.
