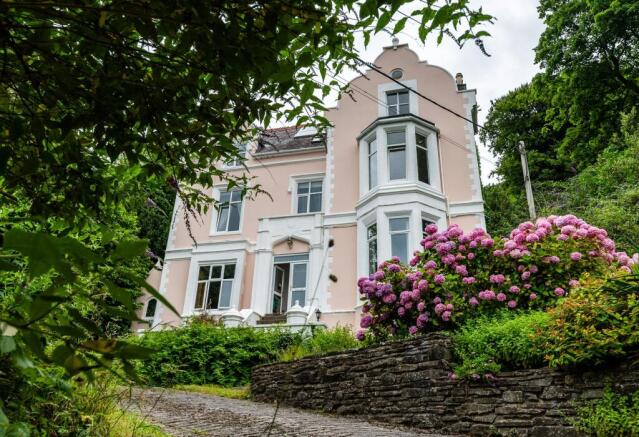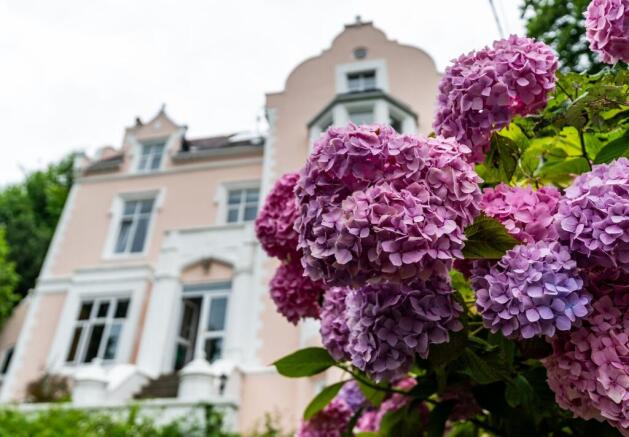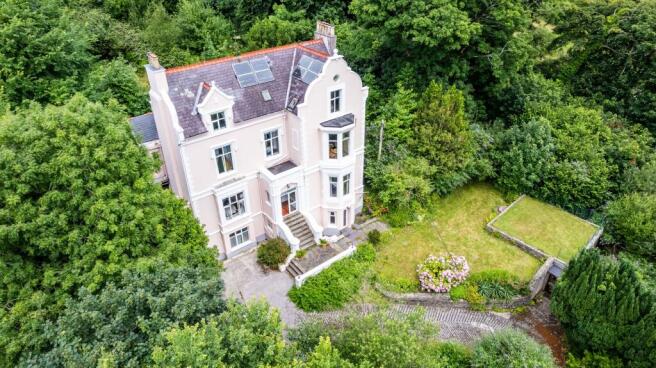8 bedroom detached house for sale
Hill House, Llansteffan, Carmarthen, SA33

- PROPERTY TYPE
Detached
- BEDROOMS
8
- BATHROOMS
5
- SIZE
Ask agent
- TENUREDescribes how you own a property. There are different types of tenure - freehold, leasehold, and commonhold.Read more about tenure in our glossary page.
Freehold
Description
Hill House, Llansteffan – A Home Steeped in Heritage, Serenity, and Spectacular Views
Perched above the charming coastal village of Llansteffan, Hill House is a distinguished period residence with a rich history, a tranquil presence, and truly breathtaking views. From its elevated position, it enjoys sweeping vistas across the Towy Estuary, Llansteffan Castle, and the golden sands below — a setting that perfectly captures the timeless beauty of Carmarthenshire.
Built in 1855 for Robert Parnall, a local man who found success in London as a haberdasher, Hill House was constructed using stone quarried from the surrounding land. In the 1880s, the property was remodelled with the addition of elegant walk-in bay windows, passing to Parnall’s unmarried daughters thereafter. The original estate once encompassed the coach house, the white house at the bottom of the drive, and the grand beachfront residence known as The Cottage.
In the 20th century, Hill House became home to Norman Wilson, Chairman of Wedgwood Potteries, who extended the kitchen in the 1970s and later adapted the ground-floor sitting room into a bedroom for convenience. His legacy remains part of the home’s story, as he rests in the village churchyard below.
More recently, in 2016, the owners added a bespoke yoga studio — a versatile and light-filled space perfect for a home gym, artist’s studio, or garden room.
With its high ceilings, generous proportions, and interiors that balance elegance with comfort, Hill House carries the charm and grace of a boutique retreat. Set in approximately one acre, the grounds provide a wonderful setting for this remarkable home.
Hill House is a home of heritage and heart — enriched by generations, framed by outstanding scenery, and ready to be cherished by its next custodians.
EPC Rating: E
First Floor (Principal Living Area)
Steps lead up from the parking area to double front doors beneath a glazed transom bearing the name "Hill House."
Entrance Porch
2.2m x 1.6m
Part glazed substantial wood front door (believed to be original door) to:
Main Hallway
2.2m x 6.1m
Features the original “Courtney Singh” staircase, a lovely architectural feature, with a stained glass window at the rear. Door to the right leads to basement stairs; radiator to the left.
The Grand Suite
5.8m x 4.8m
Currently used as a bedroom but would make a stunning living space. Features a bay window, working fireplace, and original “Courtney Singh” radiator. Leads into an ensuite. The room benefits from ample natural light through the large bay window, offering fantastic views. A kitchenette is next door.
En-Suite
2.5m x 2.2m
Shower, toilet, sink with radiator. Window to rear patio
Small Kitchenette
2.7m x 2.2m
With sink only.
Downstairs WC
0.5m x 1.12m
Features a window to the right and a stained glass window straight ahead.
Utility Room
1.7m x 2m
Next door to the WC is this useful laundry room, with a stainless steel sink and drainer, a door to the outside rear patio, and plumbing for two washing machines and outlets for two tumble driers.
Dining Room
4.8m x 6m
Turning left from the main entrance, is the Dining Room, currently used as a sitting room. There are a number of original features, including wide wooden floorboards and panelling, and a feature mantle over the fireplace. The chimney is also fully lined with flue for a wood burner. There is a built-in window seat with views overlooking the Towy estuary.
Kitchen/Diner
4.8m x 6m
Behind the Dining Room is the main kitchen. This room enjoys a welcoming atmosphere, enhanced by the warmth of beech block countertops and the natural light that pours in from the side window. It is well-appointed with a range of base and wall-mounted units, a double ceramic farmhouse sink, and ample space for appliances including a dishwasher, cooker, and fridge/freezer. Two radiators provide heating, and two generous walk-in cupboards offers additional storage. There is a dining alcove with a large table that seats eight. L-shaped
Pantry
1.6m x 0.8m
Includes a door to the outside.
Side Patio
This is approached via the exterior kitchen door, which leads directly to the gardens.
Split-Level Landing (The Garden Apartment)
Halfway up the main staircase is a door opening onto a modern, self-contained apartment built in the 1990s with its own entrance to the rear gardens. It comprises:
Living Area
4.17m x 2.62m
A relaxing area with views over the back garden. It has a small dining corner and contains a sofabed and an upholstered armchair. It opens onto the kitchen area.
En Suite Shower Room
2.8m x 1m
Fitted with a built-in shower cubicle and electric shower, WC, and pedestal wash hand basin. The varnished woodwork adds character, and a rear window allows for natural light and ventilation.
Kitchen
2.3m x 2.2m
A compact yet well-designed kitchen with a small hob and oven, a stainless steel sink with drainer, and counter space over built-in cupboards. The kitchen has its own, private door onto a small wooden deck, leading down steps to a private patio area looking west.
Bedroom 5
1.3m x 2.8m
A modest single room offering versatility as a guest bedroom, study, or self-contained personal space.
Bedroom 4
5.3m x 2.5m
A charming double bedroom enjoying glimpses of the water, it can be used as the principal bedroom of the Garden Apartment, or as a peaceful study, child’s room, or guest space.
First Floor Landing
From the main landing, an inner lobby towards the right provides access to two well-proportioned bedrooms:
Bedroom 2: The Tudor Bedroom
4.8m x 3.4m
This double bedroom enjoys impressive water views and features a charming cast iron fireplace with carved wooden surround as a focal point. A generous walk-in storage area next door off the landing adds practicality to the space.
Bedroom 3
5.3m x 2.5m
The windows to the front frame exceptional water views, creating a serene backdrop. The varnished wooden flooring adds a sense of warmth and charm, while a door provides access back to the inner lobby.
The Bay Studio
5.79m x 4.95m
To the left of the First Floor Landing is a large bedroom with a striking bay window to the front which frames uninterrupted views of the Towy Estuary. Llansteffan Castle, and the village. The room is flooded with natural light. This spacious double bedroom also features a built-in cupboard, a sink, and a characterful stone fireplace with carved wooden mantle, blending practicality with period charm.
Shower Room and Bathroom
Well-appointed with a built-in shower cubicle, WC, and wash hand basin, the shower room also benefits from a rear-facing window providing natural light and ventilation.
Next door is a full bathroom with a double ended bathtub, shower above, Royal Doulton hand basin and a WC. The full-length window is to the rear garden.
Bedroom 7
5.3m x 2.5m
To the right of the top floor landing, this double bedroom boasts captivating water views and a characterful cast iron fireplace. A generous walk-in storage area offers excellent practicality and convenience.
Kitchenette/Dining Nook
2.3m x 2.2m
Fitted with built-in base units and a stainless steel sink with drainer, a built-in shelving unit and a full sized fridge/freezer. It is lit by a Velux roof window. Leads into a cosy seating area.
Living/Dining Area
4.98m x 3.53m
This inviting room enjoys a serene atmosphere, enhanced by a cast iron feature fireplace and elevated panoramic views from the front-facing window. There are high ceilings, exposed wooden beams and a high-level bullseye window, flooding the room with light.
Bedroom 8
1.3m x 2.8m
This light-filled single bedroom benefits from a rear-facing window and an additional Velux roof light, creating a bright and airy ambience throughout the day.
Shower Room
2.8m x 1m
Well-appointed with a built-in shower cubicle, WC, and wash hand basin, this shower room also benefits from a rear-facing window, offering natural light and ventilation.
Lower Ground Floor Hallway
2.2m x 6.6m
Access to the Lounge / Kitchen, Lounge, Bedroom and stairs that lead to the first floor.
Lower Ground Floor Lounge / Kitchen
4.6m x 4.3m
Accessed via the hallway, this adaptable lounge/kitchen is fitted with practical work surfaces and a stainless steel sink with drainer, as well as a built-in wooden dresser and a bright, front-facing window. Ideal as a functional living area or compact kitchenette, it offers flexible use within the self-contained lower ground floor accommodation.
Lower Ground Floor Lounge
3.8m x 4m
Accessed via the hallway or via its own exterior door to the front gardens, this spacious lower ground floor lounge with a stone fireplace offers a flexible living area well suited for use as a private sitting room, guest lounge, or part of a self-contained apartment. Its characterful layout adds to the versatility of the lower-level accommodation.
Lower Ground Floor Bedroom
2m x 5m
A well-proportioned double bedroom located on the lower ground floor, offering a calm and private setting within the self-contained accommodation. Ideal for guest use or multigenerational living.
Lower Ground Floor Bathroom
2.6m x 2.7m
A spacious and well-appointed bathroom located on the lower ground floor, featuring a full-size bath with electric shower over, WC, and wash hand basin. Ideally suited to serve the self-contained accommodation, it offers practicality and comfort with ample space for daily use.
Alcove in Hallway
2m x 1.9m
Outside Studio
4m x 4m
A spacious studio, set outside of Hill House, is perfect for a home gym, yoga studio or even a home office. This space is double-glazed and insulated.
Bedroom 6
4.98m x 3.53m
This inviting room enjoys a serene atmosphere, enhanced by a cast iron feature fireplace and elevated views from the front-facing window. A pull-down ladder provides access to a loft space with restricted headroom, measuring approximately 9'3" x 7'0". The loft features a charming round window overlooking the estuary and a Velux skylight—perfect for stargazing.
Garden
The property sits within gardens to the front and rear extending to around one acre. Mainly laid to lawn, the rear garden rises to a small wooded area at the top. While currently overgrown, the space offers fantastic potential, with a fruit orchard and ample room for landscaping or creating your own outdoor haven. To the front, there is parking for several vehicles along with terraced borders and flower beds lining the driveway to the house.
- COUNCIL TAXA payment made to your local authority in order to pay for local services like schools, libraries, and refuse collection. The amount you pay depends on the value of the property.Read more about council Tax in our glossary page.
- Band: G
- PARKINGDetails of how and where vehicles can be parked, and any associated costs.Read more about parking in our glossary page.
- Yes
- GARDENA property has access to an outdoor space, which could be private or shared.
- Private garden
- ACCESSIBILITYHow a property has been adapted to meet the needs of vulnerable or disabled individuals.Read more about accessibility in our glossary page.
- Ask agent
Hill House, Llansteffan, Carmarthen, SA33
Add an important place to see how long it'd take to get there from our property listings.
__mins driving to your place
Get an instant, personalised result:
- Show sellers you’re serious
- Secure viewings faster with agents
- No impact on your credit score
About Fine and Country West Wales, Aberystwyth
The Gallery Station Approach Alexandra Road, Aberystwyth, SY23 1LH

Your mortgage
Notes
Staying secure when looking for property
Ensure you're up to date with our latest advice on how to avoid fraud or scams when looking for property online.
Visit our security centre to find out moreDisclaimer - Property reference ea87132f-a4c4-4771-8eb2-51ea2ca9d659. The information displayed about this property comprises a property advertisement. Rightmove.co.uk makes no warranty as to the accuracy or completeness of the advertisement or any linked or associated information, and Rightmove has no control over the content. This property advertisement does not constitute property particulars. The information is provided and maintained by Fine and Country West Wales, Aberystwyth. Please contact the selling agent or developer directly to obtain any information which may be available under the terms of The Energy Performance of Buildings (Certificates and Inspections) (England and Wales) Regulations 2007 or the Home Report if in relation to a residential property in Scotland.
*This is the average speed from the provider with the fastest broadband package available at this postcode. The average speed displayed is based on the download speeds of at least 50% of customers at peak time (8pm to 10pm). Fibre/cable services at the postcode are subject to availability and may differ between properties within a postcode. Speeds can be affected by a range of technical and environmental factors. The speed at the property may be lower than that listed above. You can check the estimated speed and confirm availability to a property prior to purchasing on the broadband provider's website. Providers may increase charges. The information is provided and maintained by Decision Technologies Limited. **This is indicative only and based on a 2-person household with multiple devices and simultaneous usage. Broadband performance is affected by multiple factors including number of occupants and devices, simultaneous usage, router range etc. For more information speak to your broadband provider.
Map data ©OpenStreetMap contributors.




