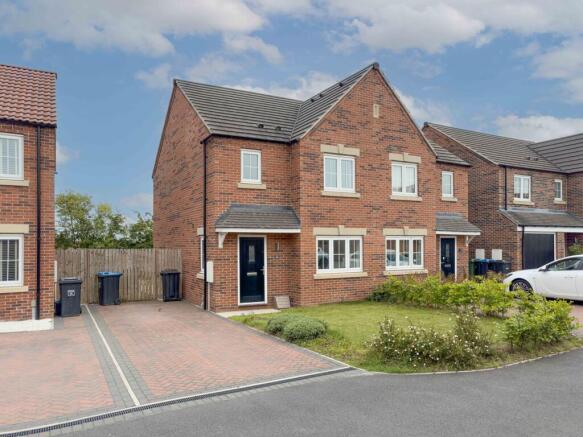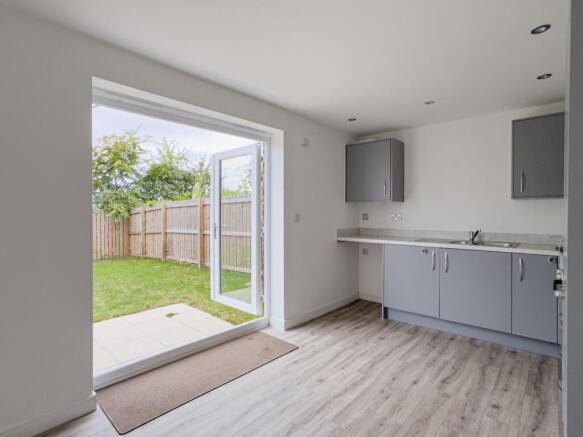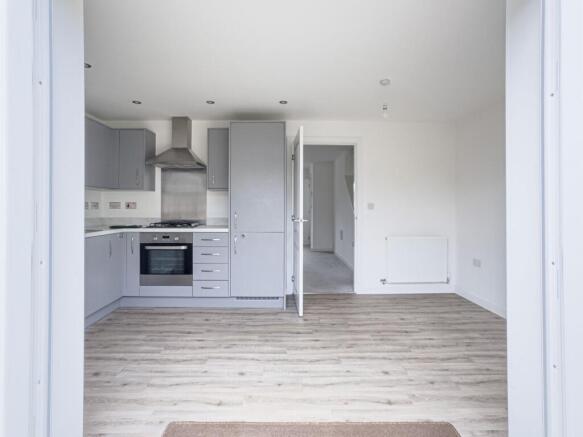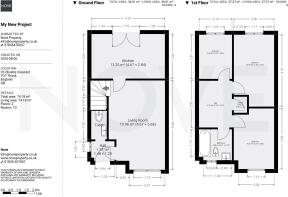Olivette Crescent, Thirsk, YO7

- PROPERTY TYPE
Semi-Detached
- BEDROOMS
3
- BATHROOMS
1
- SIZE
861 sq ft
80 sq m
- TENUREDescribes how you own a property. There are different types of tenure - freehold, leasehold, and commonhold.Read more about tenure in our glossary page.
Freehold
Key features
- Popular Development
- Build Warranty valid until April 2032
- Chain Free
- Gas Central Heating
- Field Views to the Rear
Description
As you step inside, you are greeted by a spacious living room that radiates warmth and homeliness. Its generous dimensions provide ample space for relaxation or entertaining guests. Moving through to the heart of the home, the kitchen showcases sleek modern fittings, offering both style and functionality. With plenty of storage space and room for dining, this area is sure to be the hub of daily activities and culinary creations.
Venturing upstairs, you will find three well-appointed bedrooms, each offering a peaceful sanctuary for rest and relaxation. The master bedroom exudes a sense of luxury, complete with ample closet space and large windows that bathe the room in natural light. The additional bedrooms are equally inviting, providing versatility for use as guest rooms, home offices, or children's quarters.
Featuring field views to the rear, this property offers a serene backdrop that allows you to escape the hustle and bustle of daily life. Whether enjoying a morning coffee on the patio or unwinding with a glass of wine in the evening, the peaceful scenery provides a perfect setting for relaxation.
The property's location within a popular development ensures access to a host of amenities and conveniences, including shops, schools, and transport links. With everything you need right at your doorstep, daily errands and outings are made effortless.
In addition to its charming interior spaces, this property also boasts practical features that enhance every-day living. The build warranty provides reassurance for years to come, while the gas central heating system ensures efficient and cost-effective heating throughout the property.
Whether you are looking for a cosy family home or a stylish retreat, this property offers endless possibilities to create the living space of your dreams. With its blend of comfort, style, and convenience, this home is ready to welcome you with open arms.
Don't miss the opportunity to make this beautiful semi-detached house your own and start enjoying the peaceful and idyllic lifestyle it has to offer. Book your viewing today and experience the charm and elegance of this delightful property for yourself.
EPC Rating: B
Hallway
Once inside the composite front door is a handy hallway to remove shoes and coats. Off from the hall is the ground floor toilet and Living Room.
Toilet
A modern, wall mounted toilet with hidden cistern and slimline hand basin in white with grey tiles walls and wood effect, vinyl flooring.
Living Room
5.68m x 4.67m
A spacious room, carpeted in light grey, with all woodwork and walls painted white. The room has a large double glazed window to the front, staircase to the first floor and wall mounted radiator. The Living Room also has a media panel installed to allow direct ethernet cabling for Smart TVs to make use of the direct Fibre connections.
Kitchen
2.84m x 4.67m
A fully fitted kitchen with great base and wall units, integrated electric oven and gas hob, space for a washing machine and a built in fridge freezer. The counter tops are finished in light grey for a smart look.
The flooring is wood effect vinyl and the room offers great space for a dining table, which enjoying open views to the garden via the French Doors.
Bedroom One
2.81m x 2.1m
The main bedroom is set to the rear, making the most of the open views over the fields. The room has a wall mounted radiator, double glazed window and is painted in white, with grey carpets.
Bedroom Two
4.57m x 2.56m
A comfortable room, set to the front of the house with grey carpets and all walls and woodwork painted white.
Bedroom Three
3.85m x 2.57m
Situated at the rear elevation, with lovely views over the garden and beyond, a single bedroom with white decor and grey carpets.
Bathroom
1.97m x 2.11m
A modern, white suite comprising of wall mounted toilet with hidden cistern, hand basin with mixer tap and full size bath with plumbed shower and glass screen over. The walls are painted white with full grey tiling in all splash areas. The flooring is wood effect vinyl and there is a plumbed in towel radiator and obscured, double glazed window to the front.
Hall
2.97m x 2.1m
A spacious landing, offering access to all first floor rooms, a loft hatch to the fully insulated roof space and an airing cupboard for additional storage.
Garden
A good size, fully enclosed garden to the rear, mainly laid to lawn with a small patio area set off from the Kitchen for al fresco dining.
Front Garden
To the front, is. pretty, planted lawn with a range of maturing shrubs.
Parking - Driveway
A double length, block paved driveway for easy, off street parking.
Brochures
Property Brochure- COUNCIL TAXA payment made to your local authority in order to pay for local services like schools, libraries, and refuse collection. The amount you pay depends on the value of the property.Read more about council Tax in our glossary page.
- Band: C
- PARKINGDetails of how and where vehicles can be parked, and any associated costs.Read more about parking in our glossary page.
- Driveway
- GARDENA property has access to an outdoor space, which could be private or shared.
- Front garden,Private garden
- ACCESSIBILITYHow a property has been adapted to meet the needs of vulnerable or disabled individuals.Read more about accessibility in our glossary page.
- Ask agent
Energy performance certificate - ask agent
Olivette Crescent, Thirsk, YO7
Add an important place to see how long it'd take to get there from our property listings.
__mins driving to your place
Get an instant, personalised result:
- Show sellers you’re serious
- Secure viewings faster with agents
- No impact on your credit score
Your mortgage
Notes
Staying secure when looking for property
Ensure you're up to date with our latest advice on how to avoid fraud or scams when looking for property online.
Visit our security centre to find out moreDisclaimer - Property reference bd2d0348-4e3f-422f-a524-f67a546fde2b. The information displayed about this property comprises a property advertisement. Rightmove.co.uk makes no warranty as to the accuracy or completeness of the advertisement or any linked or associated information, and Rightmove has no control over the content. This property advertisement does not constitute property particulars. The information is provided and maintained by Nove Property, Thirsk. Please contact the selling agent or developer directly to obtain any information which may be available under the terms of The Energy Performance of Buildings (Certificates and Inspections) (England and Wales) Regulations 2007 or the Home Report if in relation to a residential property in Scotland.
*This is the average speed from the provider with the fastest broadband package available at this postcode. The average speed displayed is based on the download speeds of at least 50% of customers at peak time (8pm to 10pm). Fibre/cable services at the postcode are subject to availability and may differ between properties within a postcode. Speeds can be affected by a range of technical and environmental factors. The speed at the property may be lower than that listed above. You can check the estimated speed and confirm availability to a property prior to purchasing on the broadband provider's website. Providers may increase charges. The information is provided and maintained by Decision Technologies Limited. **This is indicative only and based on a 2-person household with multiple devices and simultaneous usage. Broadband performance is affected by multiple factors including number of occupants and devices, simultaneous usage, router range etc. For more information speak to your broadband provider.
Map data ©OpenStreetMap contributors.




