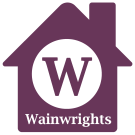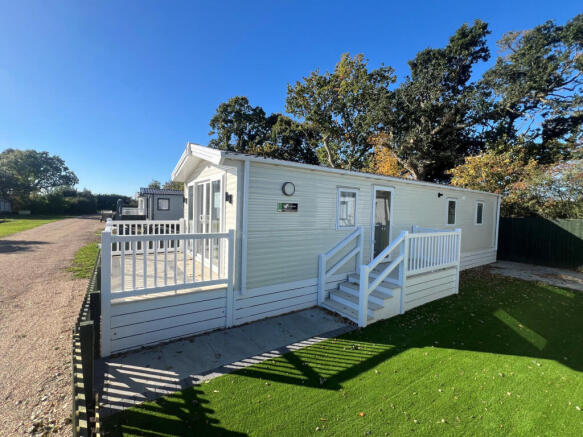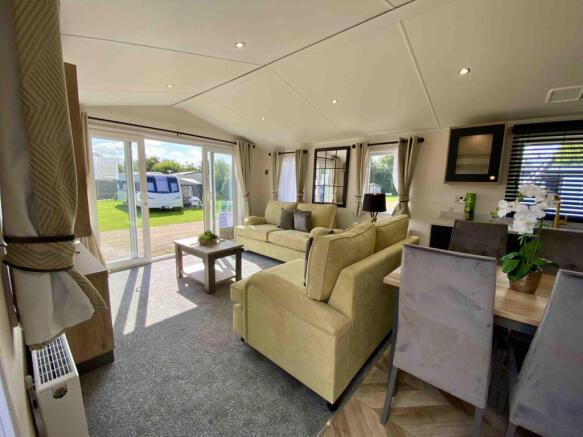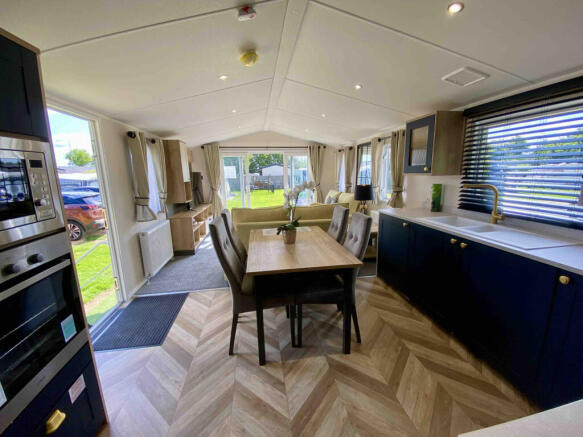
2 bedroom park home for sale
The Oaks Holiday Park, Chapel Road, IP10

- PROPERTY TYPE
Park Home
- BEDROOMS
2
- BATHROOMS
1
- SIZE
Ask agent
- TENUREDescribes how you own a property. There are different types of tenure - freehold, leasehold, and commonhold.Read more about tenure in our glossary page.
Ask agent
Key features
- Adults only park
- Two bedrooms
- En suite cloakroom
- Shower Room
- Peaceful village location
Description
Wainwrights are pleased to present the Willerby Gainsborough, a stylish and practical holiday home located on the sought-after adults-only Oaks Holiday Park in Bucklesham. This modern model offers a well-designed interior, ideal for peaceful getaways in a quiet and friendly setting.
The open-plan lounge is bright and welcoming, featuring freestanding furniture and smart storage solutions. The kitchen stands out with its bold design, quality finishes, and well-planned layout – perfect for everyday use or entertaining.
Both bedrooms are calm and comfortable, with coordinated décor and plenty of storage. The master includes a dedicated dressing area with open shelving and a lit mirror for added convenience.
Set in the tranquil Oaks Holiday Park – exclusively for adults – the Gainsborough offers a low-maintenance, high-comfort retreat in one of Suffolk’s most desirable locations.
NO SITE FEES UNTIL 2028. Finance available.
Property additional info
Living Area: 7.17m x 3.61m (23' 6" x 11' 10") at widest
The spacious lounge enjoys sliding patio doors to the front, and full-length windows flood the space with natural light. Additional windows to both sides enhance the bright and open feel, while a UPVC double-glazed side door adds easy access. The lounge is carpeted for comfort and features a combination of built-in and freestanding furniture. Two radiators provide efficient heating, making it a welcoming space all year round. The adjoining kitchen and dining area is finished with high-quality flooring and showcases a modern, fully fitted kitchen. It features a marble-effect worktop and an impressive range of integrated appliances, including a five-burner gas hob, one and a half bowl composite sink, washer/dryer, fridge freezer, oven, and microwave. A variety of cupboards and drawers offer ample storage, combining practicality with a clean, contemporary look.
Master Bedroom: 3.56m x 2.80m (11' 8" x 9' 2")
The bedroom is fully carpeted and features a window to the rear aspect, allowing for natural light, along with a radiator for year-round comfort. Inset spotlights in the ceiling add a modern touch. The centrepiece is an ottoman-style bed with a grand headboard framed by elegant panelling, complemented by matching bedside cabinets. Built-in wardrobes, open shelving, and a dressing table provide excellent storage and functionality. The room also includes a coordinated bedding set with linen, cushions, and pillows, offering a ready-to-enjoy space from day one.
En-Suite:
The cloakroom features a window to the side aspect, providing natural light, and is fitted with a radiator for added comfort. High-quality vinyl flooring offers both style and practicality. The space includes a hand wash basin, a built-in bathroom cabinet with shelving and a mirror, a WC, and inset spotlights to the ceiling, creating a clean and modern finish.
Bedroom Two: 2.47m x 1.76m (8' 1" x 5' 9")
The twin bedroom includes a window to the side aspect, filling the space with natural light. It features carpeted flooring, a radiator, and inset spotlights to the ceiling for a warm and comfortable atmosphere. The room is furnished with twin beds, a bedside cabinet, fitted shelving and wall cupboards, as well as a fitted wardrobe with drawers beneath. A wall-mounted mirror and shelf add both practicality and style.
Family Shower Room: 2.05m x 1.05m (6' 9" x 3' 5")
The shower room features a window to the side aspect and is equipped with a towel radiator for added comfort. It includes a walk-in shower, a vanity unit topped with a hand wash basin, and a WC. Fitted shelves and a wall-mounted bathroom unit with a mirror provide practical storage and a sleek finish. The space is completed with durable vinyl flooring, combining style and functionality.
Included::
Front Deck 12ft x 6ft Side steps and path to steps 8ft x 4ft Full lodge skirting Fully fenced garden with entrance gate Turfed lawn Garden tap Concrete base 20 Year lease 2 x 47kg Gas bottles & change over kit Gas test with certificate
Additional Information:
Wainwrights Estate & Lettings Agent Ltd. Co No. 14699401. Trading Address: 156-158 Hamilton Road, Felixstowe, Suffolk, IP11 7DS. Misrepresentation Act 1967 and Property Misrepresentations Act 1991. This advertisement or these particulars do not constitute any part of an offer or contract. All measurements are given as a guide, and no liability can be accepted for any errors arising from. No responsibility is taken for any other error, omission, or misstatement in these particulars not for any expenses incurred by the applicants for whatever reason. No representation or warranty is made in relation to this property whether in these particulars, during negotiations or otherwise. Intending purchasers will be asked to produce identification documentation and proof of funds at a later stage. Wainwrights has not sought to verify the legal title of the property and buyers must obtain verification from their solicitor. Buyers are advised that unlike bricks and mortar property, caravans are prone to depreciate in value over time, so do not expect to get back the money that you originally invested. Buyers are also advised to enquire from the site management about specific rules around ownership and any proposed changes to those rules. Be advised this is a holiday home and not a permanent home and occupancy is limited to 50 weeks per year. We understand from the seller that there is a 20 year tenancy on site and the site fee is currently £4300 per annum. The Oaks Caravan Park is an adult only site (including visitors). These properties cannot be sublet.
Brochures
Brochure 1- COUNCIL TAXA payment made to your local authority in order to pay for local services like schools, libraries, and refuse collection. The amount you pay depends on the value of the property.Read more about council Tax in our glossary page.
- Ask agent
- PARKINGDetails of how and where vehicles can be parked, and any associated costs.Read more about parking in our glossary page.
- Ask agent
- GARDENA property has access to an outdoor space, which could be private or shared.
- Yes
- ACCESSIBILITYHow a property has been adapted to meet the needs of vulnerable or disabled individuals.Read more about accessibility in our glossary page.
- Ask agent
Energy performance certificate - ask agent
The Oaks Holiday Park, Chapel Road, IP10
Add an important place to see how long it'd take to get there from our property listings.
__mins driving to your place
About Wainwrights Estate & Lettings Agent Ltd, Felixstowe
156-158 Hamilton Road, Felixstowe, IP11 7DS


Notes
Staying secure when looking for property
Ensure you're up to date with our latest advice on how to avoid fraud or scams when looking for property online.
Visit our security centre to find out moreDisclaimer - Property reference wainwrights_1058829721. The information displayed about this property comprises a property advertisement. Rightmove.co.uk makes no warranty as to the accuracy or completeness of the advertisement or any linked or associated information, and Rightmove has no control over the content. This property advertisement does not constitute property particulars. The information is provided and maintained by Wainwrights Estate & Lettings Agent Ltd, Felixstowe. Please contact the selling agent or developer directly to obtain any information which may be available under the terms of The Energy Performance of Buildings (Certificates and Inspections) (England and Wales) Regulations 2007 or the Home Report if in relation to a residential property in Scotland.
*This is the average speed from the provider with the fastest broadband package available at this postcode. The average speed displayed is based on the download speeds of at least 50% of customers at peak time (8pm to 10pm). Fibre/cable services at the postcode are subject to availability and may differ between properties within a postcode. Speeds can be affected by a range of technical and environmental factors. The speed at the property may be lower than that listed above. You can check the estimated speed and confirm availability to a property prior to purchasing on the broadband provider's website. Providers may increase charges. The information is provided and maintained by Decision Technologies Limited. **This is indicative only and based on a 2-person household with multiple devices and simultaneous usage. Broadband performance is affected by multiple factors including number of occupants and devices, simultaneous usage, router range etc. For more information speak to your broadband provider.
Map data ©OpenStreetMap contributors.





