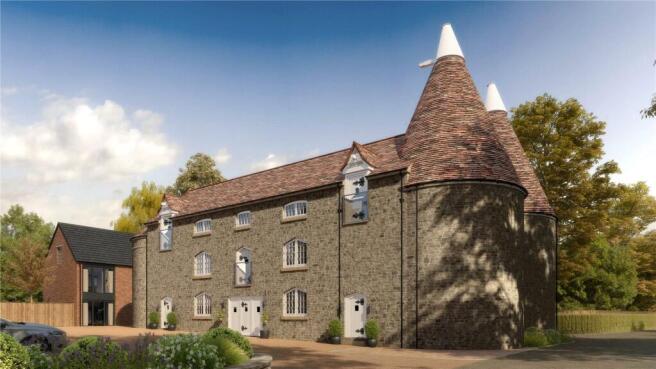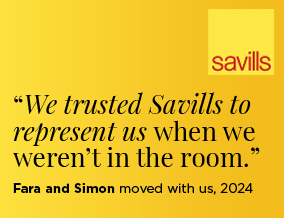
Foxbury Farm, Stone Street, Seal, Kent, TN15

- PROPERTY TYPE
Apartment
- BEDROOMS
3
- BATHROOMS
2
- SIZE
3,207 sq ft
298 sq m
Key features
- Three luxury conversion apartments estimated completion winter 2025
- Opportunity to bespoke for early reservations
- Pretty hamlet location
- Blend of heritage and contemporary design and specification
- Private parking
- Lift to Oast apartments
- 10 year build guarantee
- PEA - to be confirmed
Description
Description
Introducing a unique opportunity to acquire a beautifully converted ground floor Oast House apartment, set within the picturesque Hamlet of Stone Street in Seal.
Blending characterful architectural features with modern comfort, this charming home offers incoming purchasers the rare chance to bespoke design the interiors to their personal specification, creating a truly individual living space.
Positioned within an attractive rural setting, the apartment forms part of a sensitively restored Oast House, retaining much of its original Kentish heritage. Exposed beams, elegant brickwork and generous ceiling heights combine to create an inviting canvas ready for customisation.
The versatile layout allows buyers to influence finishes, materials, and internal configuration, ensuring the final result reflects their own lifestyle and taste.
Large windows and thoughtfully arranged spaces ensure the home feels light and spacious, while maintaining a sense of seclusion and tranquillity. The property is ideal for those seeking a countryside retreat with easy access to nearby amenities.
Choices available from a selection provided by the client.
Location
Just over two miles away is the charming Kentish village of Seal, which has a selection of shops and food outlets, as well as a classic country pub. Stroll along the High Street and you’ll feel a strong sense of tradition in a modern context.
Steeped in heritage, the nearby village of Seal is also a thriving modern community, with everything from mothers and babies groups to sports and social clubs. Children can play at the Recreation Ground, which is also a venue for music and social events.
Less than a mile away you can discover The Plough at Ivy Hatch, a 17th-century inn offering locally sourced food with a European spin.
Around five miles from Foxbury Farm is Sevenoaks, a lively place with good shopping facilities, including Bligh’s Meadow, home of many popular retail and restaurant chains. The town has a cosmopolitan feel with a vibrant café culture, as well as a thriving arts and entertainment scene.
For a wider range of amenities, take a drive south to the elegant spa town of Royal Tunbridge Wells, famous for its historic Pantiles shopping district.
Foxbury Farm is located around 4.7 miles east of Sevenoaks mainline railway station, from where there are regular services north to: London Bridge, Waterloo and Charing cross (journey time approx 35 minutes) and south to Tunbridge Wells and Hastings.
Source: Trainline 2025
For drivers the nearby A25 connects with the A21 and the M25 for the Dartford Crossing and Gatwick Airport, which is approximately 30 miles away. The Channel Tunnel at Folkestone is approximately 48 miles away via the A25 and M20.
Source: Google maps 2025
Square Footage: 3,207 sq ft
Additional Info
CGIs for guidance only
Reservation Fee: £5,000
If you change your mind before exchange of contracts, the developer can retain monies from your reservation fee to cover legal and admin costs incurred. Costs incurred will be confirmed to you on cancellation.
Electric: Mains
Water: Mains
Drainage: Mains
This development is covered by Consumer Code for New Homes
The developer - Kentish Projects - specialise in creating high-quality homes that fit seamlessly into their surroundings and breathe new life into established communities. They are passionate about creating places where people want to live and feel a true sense of belonging.
Established in 2012, they are an award-winning independent business committed to delivering homes of true distinction, featuring superior standards of construction and a premium specification. Their creative approach to placemaking is allied with a wealth of experience, attention to detail and the support of a team of highly-skilled professionals.
Brochures
Web Details- COUNCIL TAXA payment made to your local authority in order to pay for local services like schools, libraries, and refuse collection. The amount you pay depends on the value of the property.Read more about council Tax in our glossary page.
- Band: TBC
- PARKINGDetails of how and where vehicles can be parked, and any associated costs.Read more about parking in our glossary page.
- Yes
- GARDENA property has access to an outdoor space, which could be private or shared.
- Ask agent
- ACCESSIBILITYHow a property has been adapted to meet the needs of vulnerable or disabled individuals.Read more about accessibility in our glossary page.
- Ask agent
Energy performance certificate - ask agent
Foxbury Farm, Stone Street, Seal, Kent, TN15
Add an important place to see how long it'd take to get there from our property listings.
__mins driving to your place
Get an instant, personalised result:
- Show sellers you’re serious
- Secure viewings faster with agents
- No impact on your credit score
Your mortgage
Notes
Staying secure when looking for property
Ensure you're up to date with our latest advice on how to avoid fraud or scams when looking for property online.
Visit our security centre to find out moreDisclaimer - Property reference SED250110. The information displayed about this property comprises a property advertisement. Rightmove.co.uk makes no warranty as to the accuracy or completeness of the advertisement or any linked or associated information, and Rightmove has no control over the content. This property advertisement does not constitute property particulars. The information is provided and maintained by Savills New Homes, covering Southeast. Please contact the selling agent or developer directly to obtain any information which may be available under the terms of The Energy Performance of Buildings (Certificates and Inspections) (England and Wales) Regulations 2007 or the Home Report if in relation to a residential property in Scotland.
*This is the average speed from the provider with the fastest broadband package available at this postcode. The average speed displayed is based on the download speeds of at least 50% of customers at peak time (8pm to 10pm). Fibre/cable services at the postcode are subject to availability and may differ between properties within a postcode. Speeds can be affected by a range of technical and environmental factors. The speed at the property may be lower than that listed above. You can check the estimated speed and confirm availability to a property prior to purchasing on the broadband provider's website. Providers may increase charges. The information is provided and maintained by Decision Technologies Limited. **This is indicative only and based on a 2-person household with multiple devices and simultaneous usage. Broadband performance is affected by multiple factors including number of occupants and devices, simultaneous usage, router range etc. For more information speak to your broadband provider.
Map data ©OpenStreetMap contributors.





