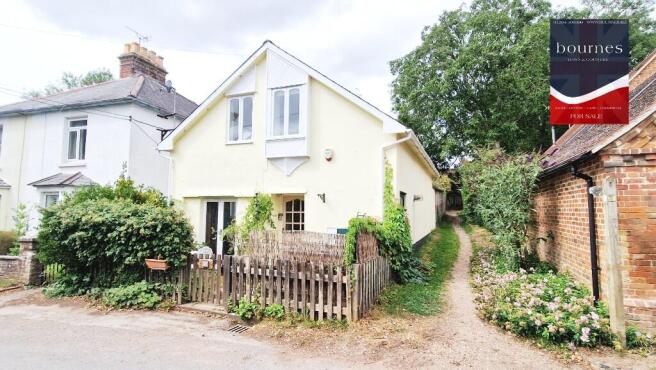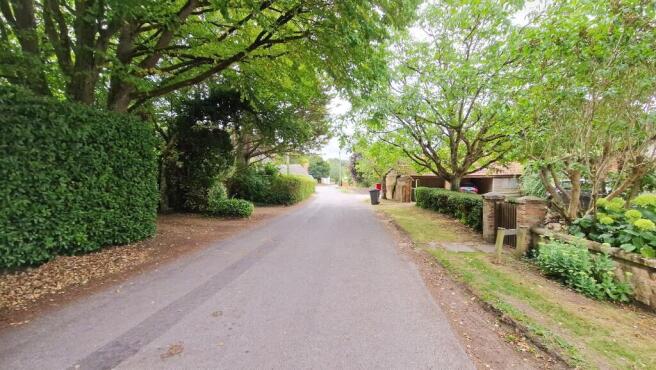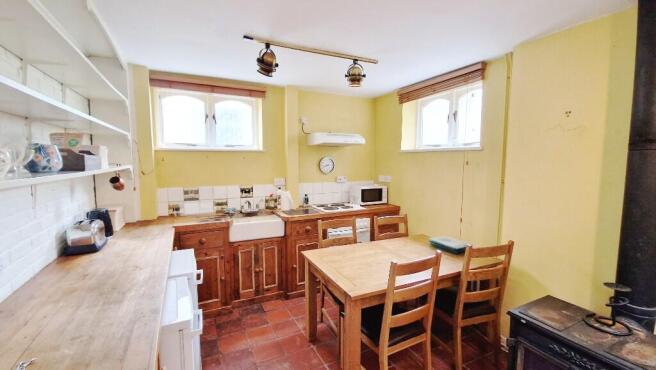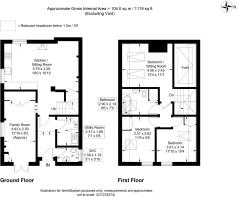3 bedroom detached house for sale
Chalkcroft Lane, Penton Mewsey SP11
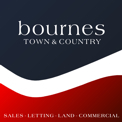
- PROPERTY TYPE
Detached
- BEDROOMS
3
- BATHROOMS
1
- SIZE
Ask agent
- TENUREDescribes how you own a property. There are different types of tenure - freehold, leasehold, and commonhold.Read more about tenure in our glossary page.
Freehold
Key features
- VILLAGE LOCATION
- PERIOD PROPERTY
- TWO / THREE BEDROOMS
- OPEN PLAN KITCHEN / LIVING
- UTILITY ROOM
- FAMILY ROOM
- BATHROOM
- NO ONWARD CHAIN
Description
LOCATION
Chapel Lodge is situated along Chalkcroft Lane in the popular village of Penton Mewsey. The village has a thriving community and boasts an excellent calendar of social events all throughout the year, including quiz nights, fitness classes, tennis and cricket clubs and amateur dramatics. The market town of Andover is approximately 3 miles away and offers a local market, along with educational and leisure facilities. The mainline railway station in Andover provides fast services to London Waterloo or the West. Salisbury, Winchester, Newbury and Basingstoke are all within half an hour's drive, as well as excellent road links to London, the South Coast and the West Country. In addition to some well-regarded local primary and secondary schools, there are a number of independent pre-prep and prep schools in the area including Rookwood School and Farleigh.
ACCOMMODATION
This quaint, two storey detached dwelling is steeped in history. Once a Victorian Reading Hall, built in 1865 by the then daughter of the Archbishop of York, it was sympathetically converted to residential use in the 1980's. The property retained some of its character, with vaulted ceilings and galleried landing to the first floor.
The entrance hall, with terracotta tiled flooring and whitewashed brick walls leads down into the open plan kitchen / living room. Blending rustic charm with functionality and fitted with wooden cabinetry, counter tops, and Belfast sink. Open shelving offers both storage and display space, while natural light pours in through cottage-style windows. A useful utility provides adequate space for appliances. The living space offers yet more character with wood burner, exposed beams and terracotta flooring. The staircase provides a lovely architectural feature, whilst the open layout encourages easy movement between cooking, dining, and relaxing. The sitting room offers a more formal room for entertaining, with French doors opening directly out to the front. This versatile space would also serve as a snug, study, or hobby room.
To the first floor are two bedrooms and bathroom. The third bedroom is uniquely open plan with galleried landing overlooking the ground floor. A cast iron Victorian fireplace adds charm to the room and Velux windows flood the space with light.
OUTSIDE
A small front garden, enclosed with picket fencing and brick walling . Planted with a variety of shrubs, climbers and plants. Part lawn and part paved, with oil tank and small storage provision.
For more information, or to arrange a viewing, please contact us on 300300.
If you have a property to sell, we would be happy to provide an up-to-date valuation.
Consumer Protection from Unfair Trading Regulations 2008.
DISCLAIMER
All descriptions, dimensions, references to condition and necessary permissions for use and occupation, and other details are given in good faith and are believed to be correct, but any intending purchasers should not rely on them as statements or representations of fact, but must satisfy themselves by inspection or otherwise as to the correctness of each of them.
The Agent has not tested any apparatus, equipment, fixtures and fittings or services and so cannot verify that they are in working order or fit for the purpose. A Buyer is advised to obtain verification from their Solicitor or Surveyor. References to the Tenure of a Property are based on information supplied by the Seller. The Agent has not had sight of the title documents. A Buyer is advised to obtain verification from their Solicitor.
No person in the employment of The Agent has any authority to make or give any representation or warranty whatsoever in relation to this property.
Buyers must check the availability of any property and make an appointment to view before embarking on any journey to see a property.
- COUNCIL TAXA payment made to your local authority in order to pay for local services like schools, libraries, and refuse collection. The amount you pay depends on the value of the property.Read more about council Tax in our glossary page.
- Ask agent
- PARKINGDetails of how and where vehicles can be parked, and any associated costs.Read more about parking in our glossary page.
- On street
- GARDENA property has access to an outdoor space, which could be private or shared.
- Yes
- ACCESSIBILITYHow a property has been adapted to meet the needs of vulnerable or disabled individuals.Read more about accessibility in our glossary page.
- Ask agent
Chalkcroft Lane, Penton Mewsey SP11
Add an important place to see how long it'd take to get there from our property listings.
__mins driving to your place
Get an instant, personalised result:
- Show sellers you’re serious
- Secure viewings faster with agents
- No impact on your credit score



Your mortgage
Notes
Staying secure when looking for property
Ensure you're up to date with our latest advice on how to avoid fraud or scams when looking for property online.
Visit our security centre to find out moreDisclaimer - Property reference CLP2025. The information displayed about this property comprises a property advertisement. Rightmove.co.uk makes no warranty as to the accuracy or completeness of the advertisement or any linked or associated information, and Rightmove has no control over the content. This property advertisement does not constitute property particulars. The information is provided and maintained by Bournes Estate Agents Ltd, Andover. Please contact the selling agent or developer directly to obtain any information which may be available under the terms of The Energy Performance of Buildings (Certificates and Inspections) (England and Wales) Regulations 2007 or the Home Report if in relation to a residential property in Scotland.
*This is the average speed from the provider with the fastest broadband package available at this postcode. The average speed displayed is based on the download speeds of at least 50% of customers at peak time (8pm to 10pm). Fibre/cable services at the postcode are subject to availability and may differ between properties within a postcode. Speeds can be affected by a range of technical and environmental factors. The speed at the property may be lower than that listed above. You can check the estimated speed and confirm availability to a property prior to purchasing on the broadband provider's website. Providers may increase charges. The information is provided and maintained by Decision Technologies Limited. **This is indicative only and based on a 2-person household with multiple devices and simultaneous usage. Broadband performance is affected by multiple factors including number of occupants and devices, simultaneous usage, router range etc. For more information speak to your broadband provider.
Map data ©OpenStreetMap contributors.
