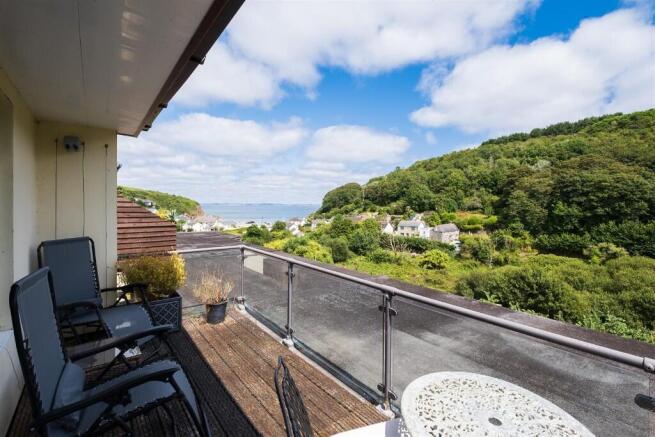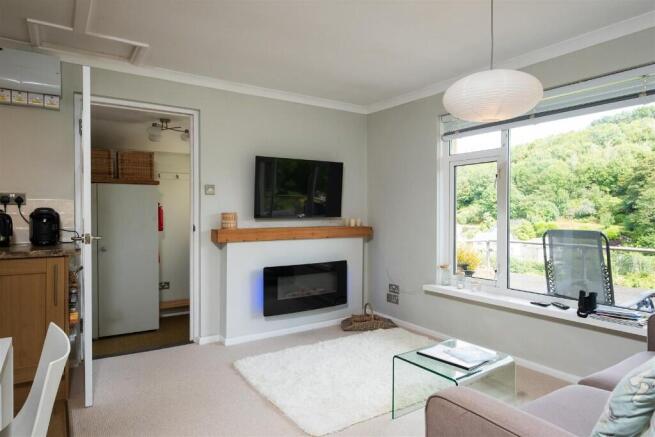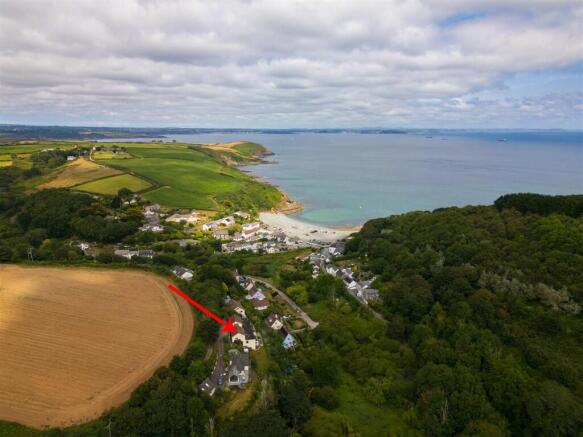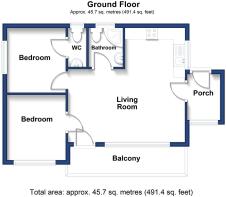Treath, Porthallow

- PROPERTY TYPE
Flat
- BEDROOMS
2
- BATHROOMS
1
- SIZE
Ask agent
Key features
- TWO BEDROOM APARTMENT
- BEAUTIFULLY PRESENTED
- VIEWS TOWARDS PORTHALLOW BEACH AND THE SEA
- STYLISH CONTEMPORARY ACCOMMODATION
- OPEN PLAN LIVING SPAC
- GENEROUS SUN DECK
- LANDSCAPED COMMUNAL GARDENS AND GROUNDS
Description
Offering stylish contemporary accommodation the open plan living space is bathed in natural light from a generous picture window that looks out over the private sun deck to a lush wooded valley and Falmouth Bay beyond.
A well equipped open plan modern kitchen flows seamlessly into the dining area and lounge, which has a contemporary modern electric fire suite that provides a nice focal point for the room.
The two bedrooms are nicely presented, with one having built in storage and a useful cloakroom.
These are complemented by a well appointed contemporary fitted shower room.
One of the undoubted highlights of the apartment is the generous sun deck which is neatly enclosed by glass balustrades and has a fabulous outlook across the village to the beach and sea beyond towards St Mawes and the Roseland Peninisula in the distance. A perfect place in which to relax and enjoy a favourite tipple, a gripping novel or al fresco dining.
Outside the landscaped communal gardens and grounds are well maintained with a number of areas in which one can sit out and relax. The communal facilities include a communal laundry and drying area, whilst the apartment has the benefit of an allocated parking space and its own storage cupboard.
In short a tranquil home and retreat blending comfort, coastal charm, and modern living.
The accommodation, in brief, comprises an entrance lobby, an open plan kitchen/dining area and lounge, a shower room and two bedrooms.
Once home to the pilchard industry, Porthallow is situated on the sheltered eastern side of The Lizard Peninsula and is situated within an area of outstanding natural beauty. There is a pleasant shingle beach with coastal views out across Falmouth Bay towards the Roseland Peninsula beyond. The village is situated at the half way point of the South West Coast Path from where one can enjoy a walk to Nare Point and the mouth of Gillan Creek beyond. The village of St Keverne lies approximately two miles away and boasts an active community with a good range of clubs, societies and organisations, having a good selection of local shops which cater for everyday needs, two public houses, a health centre, church and primary school. A short drive away are the majestic and renowned sailing waters of the Helford River. Helford is set in an area of outstanding natural beauty and lush countryside. For the sailing enthusiast the area offers excellent facilities and opportunities for exploring the many beautiful wooded creeks including Frenchman's Creek, immortalised by Daphne Du-Maurier in the novel by the same name.
THE ACCOMMODATION COMPRISES (measurements approx)
STEPS DOWN TO THE ENTRANCE DOOR
ENTRANCE LOBBY
1.93m x 1.52m (6'4" x 5')
With coir matting, coat hanging rail, storage bench with shelves, window to rear aspect, storage cupboards (one with space for a Fridge Freezer). Attractive glazed door to the kitchen/dining area.
KITCHEN/DINING AREA
2.54m x 2.36m (8'4" x 7'9")
A nicely fitted kitchen, having a range of base cupboards and drawers with wall units over and integrated appliances, including a slimline dishwasher, electric oven and washing machine. Modern working top surfaces incorporate a composite sink with drainer and mixer tap and an electric hob with chimney style hood over. Wood effect vinyl flooring, 'Metro' style tiling, a spotlighting arrangement, an electric consumer unit and a window to the side aspect.
LOUNGE
5.03m x 3.23m (maximum) (16'6" x 10'7" (maximum))
A light and welcoming room enjoying a lovely outlook across the valley with fabulous views to Porthallow Beach and Falmouth Bay beyond. There is a modern fire suite with wooden mantel and an electric feature fire, a large picture window to the rear aspect, an electric panel heater, a hatch to the roof void and doors off to both bedrooms and the shower room. Obscure glazed door to the sun deck.
SHOWER ROOM
With modern suite comprising a low level w.c, pedestal wash hand basin with attractive white tiling and a corner shower cubicle housing an electric shower. There is a heated towel rail, shaving point, extractor, wood effect vinyl flooring and an obscure glazed window to the front aspect.
BEDROOM ONE
2.87m x 2.59m (9'4" x 8'5")
With valley outlook to woodland and the cove beyond, electric panel heater, attractive bespoke built in storage and a window to the rear.
BEDROOM TWO
2.84m x 2.62m (9'4" x 8'7")
With hanging rail, adjacent fixed wardrobe with shelving, electric panel heater, window to side aspect and door to the cloakroom.
CLOAKROOM
With low-level w.c, wash hand basin with tiled splashback and vanity cupboard under, heated towel rail, extractor, wood effect vinyl flooring and an obscure glazed window to the front aspect.
SUN DECK
Accessed from the lounge and having a wonderful decked balcony with a stunning outlook towards Porthallow Beach, Falmouth Bay, St Mawes and the Roseland Peninsula beyond.
COMMUNAL GRONDS AND FACILITIES
The apartment has an allocated parking space within the residents parking area. From there steps lead down towards Gallen Treath apartments and the well tended communal gardens and grounds, with areas in which to sit out and relax. There is a communal laundry with a washing machine and dryer, whilst the apartment benefits from a useful storage cupboard situated beneath it.
SERVICES
Mains electricity, water. Private drainage by way of a shared septic tank.
AGENTS NOTE ONE
We are advised the property is Leasehold and has the benefit of a 999 year Lease dated 25th June 2007.
AGENTS NOTE TWO
We are further advised that the service charge is £650 per annum and covers, amongst other things, insurance and the maintenance and upkeep of communal grounds and areas.
AGENTS NOTE THREE
Our clients advise us that the majority of the contents are available by separate negotiation.
COUNCIL TAX
Council Tax Band A
MOBILE AND BROADBAND
To check the broadband and mobile coverage for this property, please refer to the attached details.
ANTI-MONEY LAUNDERING
We are required by law to ask all purchasers for verified ID prior to instructing a sale
PROOF OF FINANCE - PURCHASERS
Prior to agreeing a sale, we will require proof of financial ability to purchase which will include an agreement in principle for a mortgage and/or proof of cash funds.
Brochures
BROCHURE- COUNCIL TAXA payment made to your local authority in order to pay for local services like schools, libraries, and refuse collection. The amount you pay depends on the value of the property.Read more about council Tax in our glossary page.
- Ask agent
- PARKINGDetails of how and where vehicles can be parked, and any associated costs.Read more about parking in our glossary page.
- Yes
- GARDENA property has access to an outdoor space, which could be private or shared.
- Ask agent
- ACCESSIBILITYHow a property has been adapted to meet the needs of vulnerable or disabled individuals.Read more about accessibility in our glossary page.
- Ask agent
Treath, Porthallow
Add an important place to see how long it'd take to get there from our property listings.
__mins driving to your place
Get an instant, personalised result:
- Show sellers you’re serious
- Secure viewings faster with agents
- No impact on your credit score
Your mortgage
Notes
Staying secure when looking for property
Ensure you're up to date with our latest advice on how to avoid fraud or scams when looking for property online.
Visit our security centre to find out moreDisclaimer - Property reference 3872. The information displayed about this property comprises a property advertisement. Rightmove.co.uk makes no warranty as to the accuracy or completeness of the advertisement or any linked or associated information, and Rightmove has no control over the content. This property advertisement does not constitute property particulars. The information is provided and maintained by Christophers, Helston. Please contact the selling agent or developer directly to obtain any information which may be available under the terms of The Energy Performance of Buildings (Certificates and Inspections) (England and Wales) Regulations 2007 or the Home Report if in relation to a residential property in Scotland.
*This is the average speed from the provider with the fastest broadband package available at this postcode. The average speed displayed is based on the download speeds of at least 50% of customers at peak time (8pm to 10pm). Fibre/cable services at the postcode are subject to availability and may differ between properties within a postcode. Speeds can be affected by a range of technical and environmental factors. The speed at the property may be lower than that listed above. You can check the estimated speed and confirm availability to a property prior to purchasing on the broadband provider's website. Providers may increase charges. The information is provided and maintained by Decision Technologies Limited. **This is indicative only and based on a 2-person household with multiple devices and simultaneous usage. Broadband performance is affected by multiple factors including number of occupants and devices, simultaneous usage, router range etc. For more information speak to your broadband provider.
Map data ©OpenStreetMap contributors.







