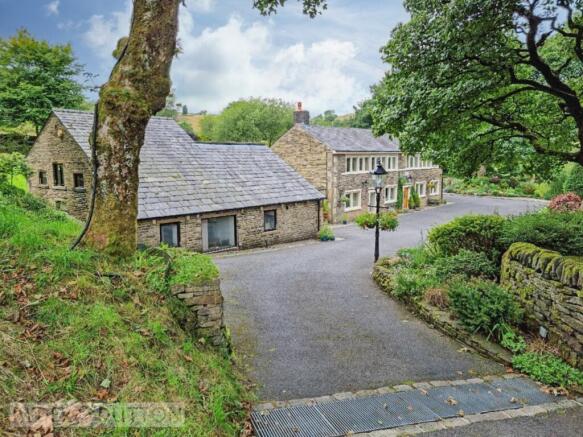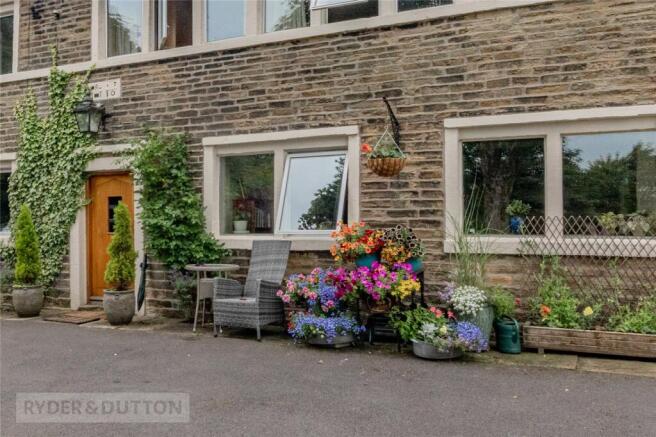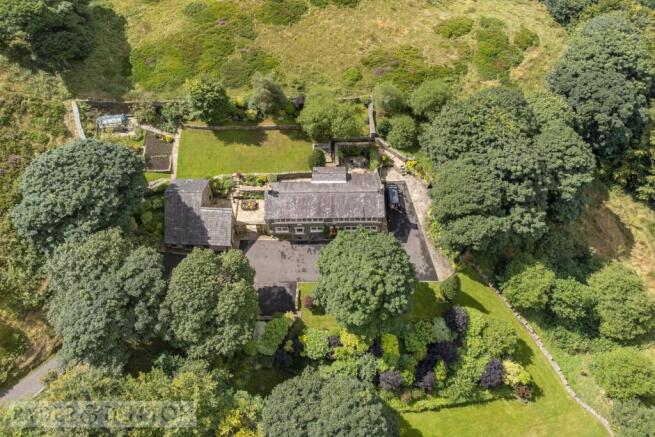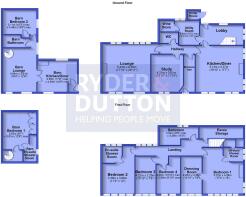
Grains Road, Delph, Saddleworth, OL3

- PROPERTY TYPE
Detached
- BEDROOMS
6
- BATHROOMS
4
- SIZE
2,350 sq ft
218 sq m
- TENUREDescribes how you own a property. There are different types of tenure - freehold, leasehold, and commonhold.Read more about tenure in our glossary page.
Freehold
Key features
- DELPH
- DETACHED GRADE II LISTED FARMHOUSE PLUS BARN
- STUNNING FAMILY HOME
- SIX BEDROOMS & FOUR BATHROOMS TOTAL
- IDYLLIC LOCATION WITH STUNNING VIEWS
- LANDSCAPED GARDENS
- AMPLE DRIVEWAY PARKING
- FREEHOLD
- COUNCIL TAX BAND 'G' EPC: EXEMPT
Description
A beautifully appointed Grade II detached stone farm house and converted barn occupying a secluded, private position in a mature plot nestled on the hills above Saddleworth enjoying superb views over surrounding moorland and countryside.
Hanson House dates back to 1710 in its original state and has been in the same ownership for almost 40 years. During this time it has been lovingly restored and improved and is a credit to the current owner, whilst retaining the character of the original property including exposed beams, mullioned windows and a combination of flagged and wood block flooring throughout the ground floor.
The main house has beautiful stone elevations and offers versatile living space over two floors the include two reception rooms and bespoke farmhouse kitchen and breakfast room with central island unit. There is a useful pantry/utility room and guest WC and rear hallway with access to outside and stairs rising to the first floor. The floor landing has mullioned windows allowing in plenty of natural light. There are four double bedrooms all benefitting from the beautiful views, the main and second bedrooms both have en-suite facilities which complement the family bathroom and bedroom one has a large walk in dressing room, with solid wood fitted wardrobes.
The barn is similarly constructed in local stone and was converted in 2005 to an excellent standard and provides very comfortable living space with two bedrooms and two bath/shower rooms. Ideal for a relative, short or long term let.
Externally Hanson House has a real wow factor with ample parking for several cars and planning permission has been applied for a stone built garage at the front. Beyond the driveway garden abuts open countryside and fields with steps leading to a large wrap around the lawn with well stocked landscaped flower beds and mature shrubberies. Steps lead back up to the house and at the rear of the house and barn are level gardens, land mainly to lawn, with well stocked flower beds, shrubs and a large greenhouse and detached timber garden building.
The House and barn are linked by a delightful stone flagged patio/courtyard area. There is also a mullioned patio at the rear of the main house which offers a tranquil are for relaxing or BBQ. The owner had plans passed to glaze and link between the main house and barn, but this has since lapsed, but maybe possible to resurrect (subject to consents).
Access to Hanson House and Barn is via a tarmac lane from Grains Road, from Delph Village. An Idyllic secluded position that offers a high degree of privacy. Early viewing essential.
From our Uppermill Office proceed to Delph Village centre and turn left onto Grains Road and continue up and round the bends and almost at the top turn right into the lane which is marked 'Hanson House'.
Mains electricity is connected. LPG gas, springwater supply and drainage to a private sepctic tank.
Brochures
Web Details- COUNCIL TAXA payment made to your local authority in order to pay for local services like schools, libraries, and refuse collection. The amount you pay depends on the value of the property.Read more about council Tax in our glossary page.
- Band: G
- PARKINGDetails of how and where vehicles can be parked, and any associated costs.Read more about parking in our glossary page.
- Driveway,Off street
- GARDENA property has access to an outdoor space, which could be private or shared.
- Yes
- ACCESSIBILITYHow a property has been adapted to meet the needs of vulnerable or disabled individuals.Read more about accessibility in our glossary page.
- Ask agent
Energy performance certificate - ask agent
Grains Road, Delph, Saddleworth, OL3
Add an important place to see how long it'd take to get there from our property listings.
__mins driving to your place
Get an instant, personalised result:
- Show sellers you’re serious
- Secure viewings faster with agents
- No impact on your credit score

Your mortgage
Notes
Staying secure when looking for property
Ensure you're up to date with our latest advice on how to avoid fraud or scams when looking for property online.
Visit our security centre to find out moreDisclaimer - Property reference RPT210412. The information displayed about this property comprises a property advertisement. Rightmove.co.uk makes no warranty as to the accuracy or completeness of the advertisement or any linked or associated information, and Rightmove has no control over the content. This property advertisement does not constitute property particulars. The information is provided and maintained by Ryder & Dutton, Uppermill. Please contact the selling agent or developer directly to obtain any information which may be available under the terms of The Energy Performance of Buildings (Certificates and Inspections) (England and Wales) Regulations 2007 or the Home Report if in relation to a residential property in Scotland.
*This is the average speed from the provider with the fastest broadband package available at this postcode. The average speed displayed is based on the download speeds of at least 50% of customers at peak time (8pm to 10pm). Fibre/cable services at the postcode are subject to availability and may differ between properties within a postcode. Speeds can be affected by a range of technical and environmental factors. The speed at the property may be lower than that listed above. You can check the estimated speed and confirm availability to a property prior to purchasing on the broadband provider's website. Providers may increase charges. The information is provided and maintained by Decision Technologies Limited. **This is indicative only and based on a 2-person household with multiple devices and simultaneous usage. Broadband performance is affected by multiple factors including number of occupants and devices, simultaneous usage, router range etc. For more information speak to your broadband provider.
Map data ©OpenStreetMap contributors.





