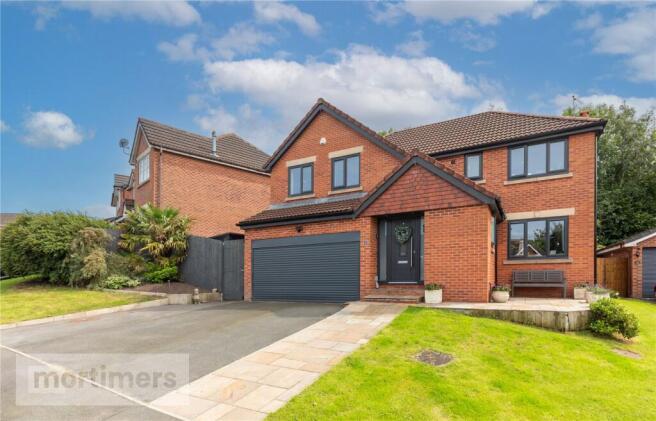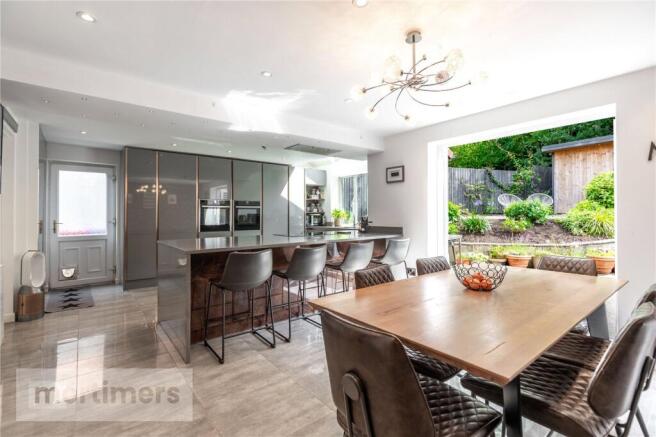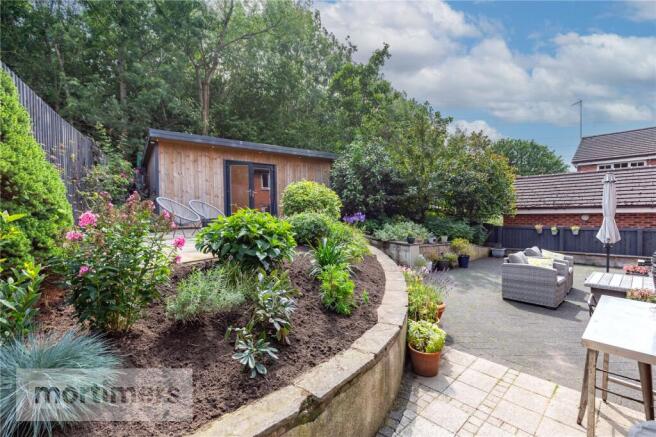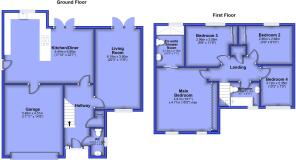
4 bedroom detached house for sale
Antigua Drive, Lower Darwen, Darwen, Lancashire, BB3

- PROPERTY TYPE
Detached
- BEDROOMS
4
- BATHROOMS
2
- SIZE
1,801 sq ft
167 sq m
- TENUREDescribes how you own a property. There are different types of tenure - freehold, leasehold, and commonhold.Read more about tenure in our glossary page.
Freehold
Key features
- FOUR BEDROOM DETACHED HOUSE
- QUIET CUL-DE-SAC
- MODERN DECOR THROUGHOUT
- DOUBLE GARAGE WITH OFF-STREET PARKING
- FOUR DOUBLE BEDROOMS
- SUMMER HOUSE
- SOUTH FACING GARDEN
- FREEHOLD
- COUNCIL TAX BAND E
- EPC - TBC
Description
Recently modernised to an exceptional standard, the property features a modern kitchen fitted with premium NEFF appliances, stylishly updated bathrooms, and tasteful décor throughout—making it the perfect forever home for any family.
Outside, you'll find a beautifully landscaped, private south-facing garden complete with a charming garden room—ideal for relaxing or entertaining, and also well-suited for business use such as a home office, studio, or client-facing space. To the front, there is ample driveway parking for multiple vehicles, along with a spacious double garage.
This home is a true credit to its current owners and is ready to be enjoyed by its next family. (EPC - C)
Boasting four generously sized double bedrooms, this property offers spacious and versatile living ideal for modern family life. The standout feature is the stunning, private south-facing rear garden, complete with a charming garden room—perfect for relaxing, entertaining or converted into a workspace. Further benefits include off-street parking, a double garage, and immaculate modern décor throughout, having been recently redecorated to a high standard. This exceptional home is perfectly suited for families in search of their forever home.
Located on a modern development in the heart of Lower Darwen, Antigua Drive offers a fantastic setting for families. With a wide range of local schools and nurseries nearby, as well as excellent transport links including the M65 motorway and direct routes into neighbouring towns such as Blackburn and Darwen, this location strikes the perfect balance between convenience and community.
Externally, the property impresses from every angle. The rear garden is large, south-facing, and wonderfully private. With several tiered levels, it captures the sun throughout the day and provides multiple spaces for relaxation and play. A standout feature is the garden room, currently used as a bar, complete with power, water, and heating—making it a great space for entertaining year-round. It could also serve as a fantastic office or business space, offering versatility to suit a variety of needs. To the side of the property, there's a shed, an electric charging point for vehicles and a well-maintained patio leading to the front, where you’ll find a lawned areas, off-street parking for multiple vehicles, and an electric door to the double garage.
Upon entering the property, you're welcomed by a bright and inviting hallway. Off the hallway is the spacious living room, filled with natural light thanks to a large front-facing window and rear French doors that open out into the garden. The room is finished with fitted carpets and features a beautiful gas fireplace, creating a cosy yet versatile space suitable for all occasions.
The heart of the home is undoubtedly the open-plan kitchen and dining area. This modern kitchen is both stylish and functional, offering extensive cupboard and worktop space, high-quality NEFF appliances, quartz worktops, an integrated fridge and freezer, dishwasher, wine cooler, and a sleek, neutral finish. The layout flows effortlessly into the dining area, which easily accommodates a large dining table—perfect for family meals or entertaining guests. From here, there is access to both the rear garden and the double garage from the kitchen.
The double garage offers excellent storage and parking options, with potential for conversion into an additional living space, home office, or gym if desired. Completing the ground floor is a convenient downstairs WC and a cloakroom for additional storage.
Upstairs, you'll find four well-proportioned bedrooms and two bathrooms. The impressive main bedroom includes ample fitted wardrobes and space for a king-size bed or larger. It also benefits from a modern en-suite bathroom featuring a large shower, toilet, and sink. The second bedroom is another spacious double, also with fitted wardrobes and space for additional furniture. Bedroom three is similarly sized, ideal for a double bed and includes built-in storage. The fourth bedroom offers flexibility—perfect as a home office, dressing room, or large single bedroom or smaller double, depending on your needs. The family bathroom is equipped with a shower over the bath, sink, and toilet.
All interested parties should contact Mortimers Blackburn.
All mains services are available.
Anti-Money Laundering (AML) Checks - As part of making an offer, we're required by law to complete Anti-Money Laundering (AML) checks to confirm the identity of all purchasers. To cover the cost of this process, a fee of £48 inc VAT per buyer is payable when your offer is accepted. This is a standard requirement for all buyers and helps us ensure your offer can be progressed as quickly and smoothly as possible.
Ground Floor
Living Room
6.17m x 3.5m
Kitchen/Dining Room
5.44m x 6.88m
WC
2.06m x 1.02m
Garage
5.46m x 4.5m
Closet
Hallway
First Floor
Main Bedroom
5.16m x 4.7m
En Suite
3.12m x 2.16m
Bedroom Two
2.97m x 2.7m
Bedroom Three
2.97m x 3.58m
Bedroom Four
3.12m x 2.36m
Bathroom
2m x 2.1m
Landing
Brochures
Web Details- COUNCIL TAXA payment made to your local authority in order to pay for local services like schools, libraries, and refuse collection. The amount you pay depends on the value of the property.Read more about council Tax in our glossary page.
- Band: E
- PARKINGDetails of how and where vehicles can be parked, and any associated costs.Read more about parking in our glossary page.
- Yes
- GARDENA property has access to an outdoor space, which could be private or shared.
- Yes
- ACCESSIBILITYHow a property has been adapted to meet the needs of vulnerable or disabled individuals.Read more about accessibility in our glossary page.
- Ask agent
Antigua Drive, Lower Darwen, Darwen, Lancashire, BB3
Add an important place to see how long it'd take to get there from our property listings.
__mins driving to your place
Get an instant, personalised result:
- Show sellers you’re serious
- Secure viewings faster with agents
- No impact on your credit score
Your mortgage
Notes
Staying secure when looking for property
Ensure you're up to date with our latest advice on how to avoid fraud or scams when looking for property online.
Visit our security centre to find out moreDisclaimer - Property reference CET251454. The information displayed about this property comprises a property advertisement. Rightmove.co.uk makes no warranty as to the accuracy or completeness of the advertisement or any linked or associated information, and Rightmove has no control over the content. This property advertisement does not constitute property particulars. The information is provided and maintained by Mortimers, Blackburn. Please contact the selling agent or developer directly to obtain any information which may be available under the terms of The Energy Performance of Buildings (Certificates and Inspections) (England and Wales) Regulations 2007 or the Home Report if in relation to a residential property in Scotland.
*This is the average speed from the provider with the fastest broadband package available at this postcode. The average speed displayed is based on the download speeds of at least 50% of customers at peak time (8pm to 10pm). Fibre/cable services at the postcode are subject to availability and may differ between properties within a postcode. Speeds can be affected by a range of technical and environmental factors. The speed at the property may be lower than that listed above. You can check the estimated speed and confirm availability to a property prior to purchasing on the broadband provider's website. Providers may increase charges. The information is provided and maintained by Decision Technologies Limited. **This is indicative only and based on a 2-person household with multiple devices and simultaneous usage. Broadband performance is affected by multiple factors including number of occupants and devices, simultaneous usage, router range etc. For more information speak to your broadband provider.
Map data ©OpenStreetMap contributors.






