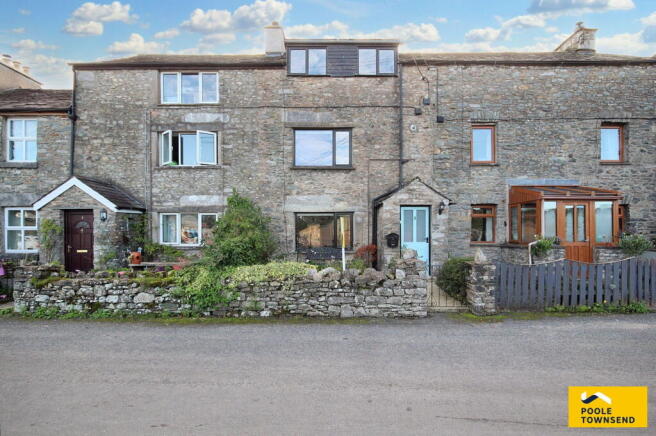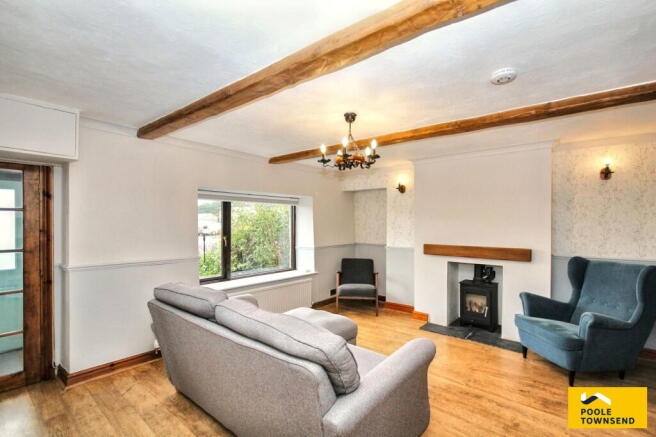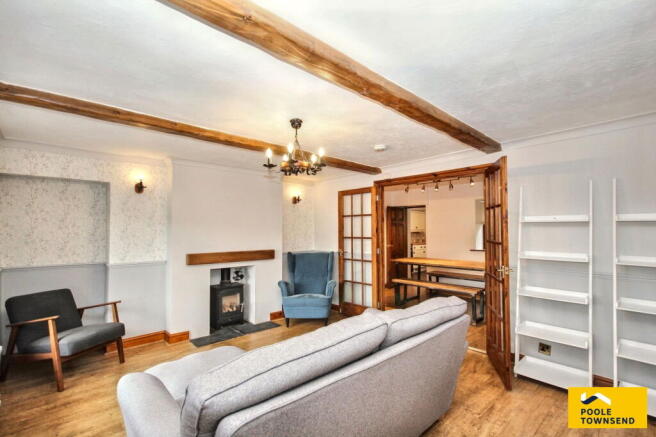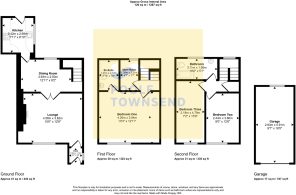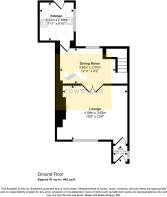
Gatebeck, LA8 0HR

- PROPERTY TYPE
Terraced
- BEDROOMS
3
- BATHROOMS
2
- SIZE
Ask agent
- TENUREDescribes how you own a property. There are different types of tenure - freehold, leasehold, and commonhold.Read more about tenure in our glossary page.
Freehold
Key features
- Mid Terraced House
- 3 Bedrooms
- 2 Bathrooms
- 2 Reception rooms
- Garden
- Views to open fields
- Large garage
- No chain
- Tenure: Freehold
- Council tax band: C
Description
Nestled on the edge of the popular village of Endmoor, this deceptively spacious and versatile family home enjoys delightful open views across surrounding farmland, offering the perfect balance of peaceful country living with the convenience of nearby amenities. Sympathetically developed and beautifully presented, the property is filled with natural light and offers generous accommodation across three floors—ideal for growing families or those seeking flexible space for hobbies or home working. The ground floor features a bright and welcoming lounge with a remote-controlled gas stove, which flows through to a separate dining area and fitted kitchen, creating a sociable and functional space for everyday living and entertaining. On the first floor, you'll find a large master bedroom with its own en-suite, along with a useful box room, perfect as a craft room, nursery, or additional storage. The second floor comprises two further double bedrooms and a stylish family bathroom, completing the well-planned layout. Externally, the home enjoys a terraced patio and garden that borders open fields, providing a tranquil outdoor space. Set slightly away from the house is a large single garage with private parking in front. Offered with no onward chain, this exceptional property offers a rare opportunity in a sought-after location and must be viewed to be fully appreciated.
Directions
For Satnav users enter: LA8 0HR
For what3words app users enter: crinkled.truly.return
Location
Situated on the fringes of the rural village of Endmoor, this delightful home enjoys a tranquil setting with views towards open farmland. Offering the perfect balance of countryside living with modern convenience, the property is within easy reach of the village’s amenities, including a primary school, Post Office, shop, bakery, and public house. Endmoor also falls within the catchment area for Dallam School in Milnthorpe and Queen Elizabeth School in Kirkby Lonsdale, making it an excellent choice for families. For those needing to commute, the market town of Kendal and Junction 36 of the M6 motorway are just a short drive away, with a local bus route also providing easy access to surrounding areas. An 8 minute drive to Oxenholme Train Station, which is on the West Coast Mainline, with a direct train to London.
Description
Entering through the front door, you're welcomed into an enclosed porch, leading into a bright and spacious lounge, tastefully decorated in neutral tones with feature wallpapered alcoves. This inviting reception room boasts laminate flooring, exposed wooden beams, and a charming log-effect gas stove set beneath a rustic wooden lintel.
Double doors open into the adjoining dining room, which can be enjoyed as an extension of the lounge or closed off for a more intimate dining experience. Beyond this, the fitted kitchen features cream-fronted storage cupboards, a woodblock worktop with a Belfast sink, and integrated appliances including a cooker, fridge, freezer, and washing machine. A door from the kitchen leads out to the patio dining area, perfect for outdoor entertaining.
Stairs from the lounge lead up to the first-floor landing, accessing the master bedroom and a box room. The master bedroom spans the full width of the house, offering open views across fields, and benefits from open-fronted wardrobes, a concealed boiler, and a modern en-suite shower room. The box room, currently used for storage, offers versatility as a home office, nursery, or craft room.
Stairs continue to the second floor, where there are two further bedrooms, both enjoying field views, a family bathroom, and a fitted storage cupboard with shelving. A hatch provides access to the loft, and a PIV ceiling fan ensures efficient air circulation. The second bedroom is a generous double with space for freestanding wardrobes, while the third is a small double or large single. The bathroom includes a panelled bath with wall-mounted electric shower, WC, and a basin with vanity storage beneath.
To the front of the property is a charming forecourt garden, offering space for a bench—perfect for enjoying the peaceful surroundings. At the rear, an enclosed patio sits directly outside the kitchen door, providing a convenient outdoor dining area.
Steps lead up to a terraced garden, with rockery-style borders lining the path. The upper level features raised beds, gravelled sections, and seating areas, all set against the stunning backdrop of open fields beyond the garden boundary, offering a tranquil and scenic outdoor retreat.
Located just a short distance from the property is a grassed parking area and a single garage with an up-and-over door, providing convenient off-road parking and additional storage.
Tenure
Freehold.
Services
Mains gas, electricity, water and septic tank
Brochures
Brochure 1Brochure 2- COUNCIL TAXA payment made to your local authority in order to pay for local services like schools, libraries, and refuse collection. The amount you pay depends on the value of the property.Read more about council Tax in our glossary page.
- Band: C
- PARKINGDetails of how and where vehicles can be parked, and any associated costs.Read more about parking in our glossary page.
- Garage,Off street
- GARDENA property has access to an outdoor space, which could be private or shared.
- Private garden
- ACCESSIBILITYHow a property has been adapted to meet the needs of vulnerable or disabled individuals.Read more about accessibility in our glossary page.
- Ask agent
Gatebeck, LA8 0HR
Add an important place to see how long it'd take to get there from our property listings.
__mins driving to your place
Get an instant, personalised result:
- Show sellers you’re serious
- Secure viewings faster with agents
- No impact on your credit score
Your mortgage
Notes
Staying secure when looking for property
Ensure you're up to date with our latest advice on how to avoid fraud or scams when looking for property online.
Visit our security centre to find out moreDisclaimer - Property reference S1410963. The information displayed about this property comprises a property advertisement. Rightmove.co.uk makes no warranty as to the accuracy or completeness of the advertisement or any linked or associated information, and Rightmove has no control over the content. This property advertisement does not constitute property particulars. The information is provided and maintained by Poole Townsend, Kendal. Please contact the selling agent or developer directly to obtain any information which may be available under the terms of The Energy Performance of Buildings (Certificates and Inspections) (England and Wales) Regulations 2007 or the Home Report if in relation to a residential property in Scotland.
*This is the average speed from the provider with the fastest broadband package available at this postcode. The average speed displayed is based on the download speeds of at least 50% of customers at peak time (8pm to 10pm). Fibre/cable services at the postcode are subject to availability and may differ between properties within a postcode. Speeds can be affected by a range of technical and environmental factors. The speed at the property may be lower than that listed above. You can check the estimated speed and confirm availability to a property prior to purchasing on the broadband provider's website. Providers may increase charges. The information is provided and maintained by Decision Technologies Limited. **This is indicative only and based on a 2-person household with multiple devices and simultaneous usage. Broadband performance is affected by multiple factors including number of occupants and devices, simultaneous usage, router range etc. For more information speak to your broadband provider.
Map data ©OpenStreetMap contributors.
