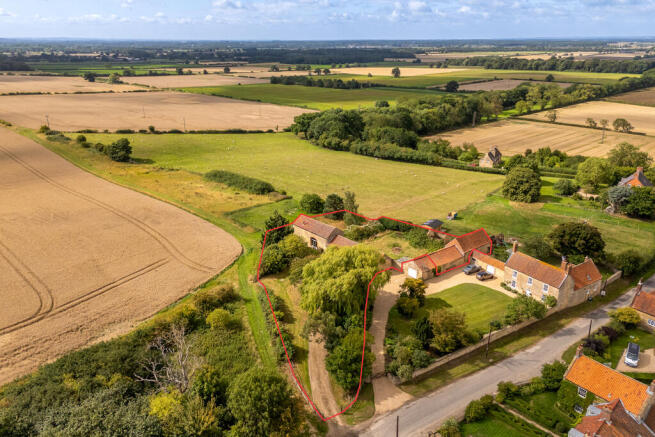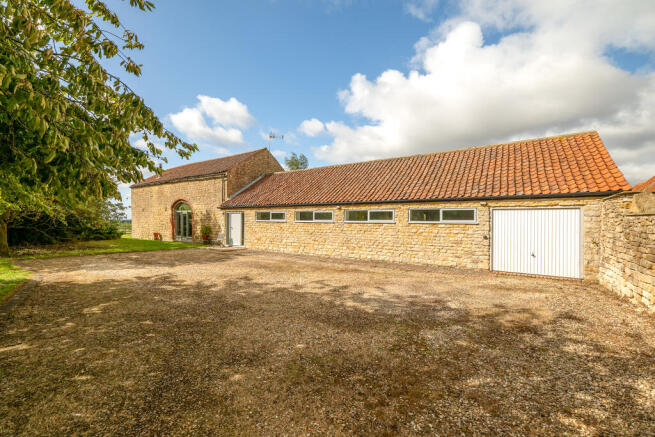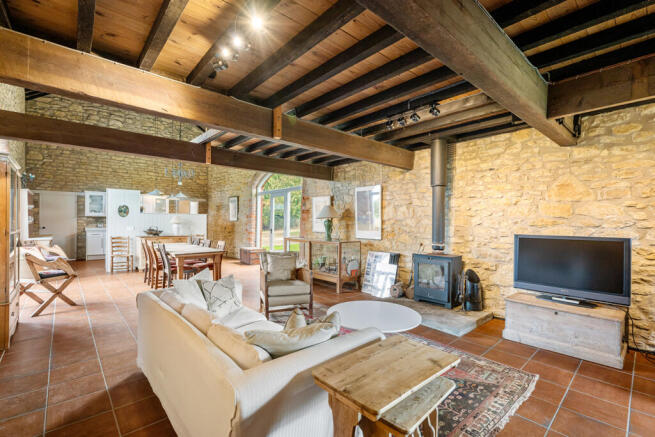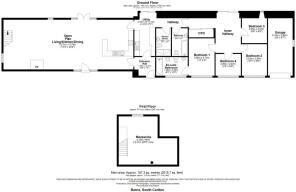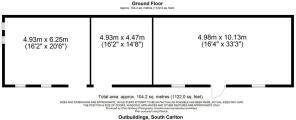Orchard Barn, Main Street, South Carlton, Lincoln, Lincolnshire, LN1 2RH

- PROPERTY TYPE
Barn Conversion
- BEDROOMS
4
- BATHROOMS
3
- SIZE
Ask agent
- TENUREDescribes how you own a property. There are different types of tenure - freehold, leasehold, and commonhold.Read more about tenure in our glossary page.
Freehold
Key features
- Four bedroom barn conversion
- Nestling in a stunning plot of 0.65 of an acre
- Spectacular countryside views
- 2,015 sq ft
- Lapsed PP to convert outbuildings
- Vacant with no onward chain
Description
Orchard Barn nestles in a stunning plot of around 0.65 of an acre with spectacular countryside views. A generational development opportunity situated on the edge of the sought after cliff village of South Carlton. This individual stone barn conversion currently offers around 2,015 sq ft of accommodation with the potential to convert the additional
outbuildings into residential as per the lapsed planning permission which expired on the 26th September 2017.
The two storey principally vaulted living space offers an open plan living/kitchen/dining space with a mezzanine library/study area which incorporates many original features such as exposed stone, beam and truss work. The single storey section offers a utility room, four bedrooms, en-suite bathroom, family bathroom and shower room.
Outside the property is approached along a sweeping gravel driveway, leading to a parking area and single attached garage. The landscaped grounds are principally laid to lawn and run to front, side and rear elevations encompassing planted beds, mature trees and patio area.
Accommodation
Entrance Hall
Entrance via solid wood front door, full length picture windows to side elevation, tiled flooring, radiator, door to utility.
Open Plan Living, Dining, Kitchen Living Area
Wooden double glazed arched casement window to side elevation, high level wooden double glazed picture window to rear elevation, exposed stone walling, cast iron wood
burner on plinth, tiled flooring, open tread staircase rising to mezzanine.
Dining Area
Vaulted ceiling, dual aspect double glazed French doors to front and rear elevations, tiled flooring, exposed stone walling.
Kitchen
Range of matching wall and base units, roll top work surfaces over, stainless steel sink and drainer, stainless steel oven and hob, space for dishwasher and fridge freezer.
Mezzanine Study/Library
Vaulted ceiling, wooden double glazed casement window to rear elevation, exposed stone, beam and truss work.
Utility
Range of matching wall and base units, roll top work surfaces over, stainless steel sink and drainer, space and plumbing for automatic washing machine and tumble
dryer, tiled flooring, double glazed sliding patio doors to rear elevation.
Bathroom
Three piece white suite comprising low level WC, pedestal wash hand basin, panelled bath, with plumbed shower over tiled flooring, radiator.
Shower Room
Large walk-in shower, low level WC, pedestal wash hand basin, tiled flooring, radiator.
Inner Hallway/Study Area
Sliding double glazed French doors to rear elevation, tiled flooring, large storage cupboards housing hot water tank, radiator.
Bedroom One
A double bedroom with wooden double glazed casement window to front elevation, tiled flooring, radiator.
En-Suite Bathroom
Wooden double glazed casement window to front elevation, four piece suite comprising large bath, low level WC, pedestal wash hand basin, bidet, tiled flooring, radiator.
Bedroom Two
A double bedroom with wooden double glazed casement window to front elevation, ceramic tiled flooring, radiator.
Bedroom Three
A single bedroom with single glazed window to rear elevation, ceramic tiled flooring, radiator.
Bedroom Four
A single bedroom with double glazed casement window to front elevation, tiled flooring, radiator.
Outside
The property is approached along a long gravel driveway, leading to parking area and garaging. Landscaped grounds principally laid to lawn and run to front, side and rear
elevations encompassing planted beds, mature trees and patio area.
Outbuildings/Development Potential
The substantial range of stone outbuildings were granted full planning permission by West Lindsey District Council for proposed alterations and extension to the existing dwelling
under application number 131395 on 26th September 2014 The site was also granted Listed Building Consent under application number 131396 on the 26th September 2014.
A further permission was granted for the erection of a garage under application number 125869 on the 19th July 2010.
Please note these permissions have now lapsed and interested parties should speak to West Lindsey District Council planning team on . The previously approved drawings can be seen on pages 12-15 on this brochure.
Services
The barn offers mains water, electric and a septic tank. The current heating system is an electric hot tank system and will need upgrading.
Viewing
Strictly by appointment with the selling agent on
Other
COUNCIL TAX
Band E
FURTHER LAND
As per the plan on the rear of the sales particulars there are two parcels of land marked in blue and orange which adjoin the property. The current owners have rented the blue parcel for many years and the neighbouring landowner has suggested they are happy to discuss proposals for both parcels via their land agent. Contact details can be provided at the appropriate stage via the selling agent.
BROADBAND AND MOBILE
We understand from the Ofcom website that standard and Ultrafast broadband are available in the area with a max download speed of 1800 mbps and max upload speed of 220
mbps. Mobile coverage varies from each provider so interested parties are advised to make their own enquires via their providers website.
BUYER IDENTITY CHECK
Please note that prior to acceptance of any offer, Brown&CoJHWalter are required to verify the identity of the buyer to comply with the requirements of the Money Laundering, Terrorist Financing and Transfer of Funds (Information on the Payer) Regulations 2017. Further, when a property is for sale by tender, an ID check must be carried out
before a tender can be submitted. We are most grateful for your assistance with this.
Brochures
Brochure- COUNCIL TAXA payment made to your local authority in order to pay for local services like schools, libraries, and refuse collection. The amount you pay depends on the value of the property.Read more about council Tax in our glossary page.
- Band: E
- PARKINGDetails of how and where vehicles can be parked, and any associated costs.Read more about parking in our glossary page.
- Yes
- GARDENA property has access to an outdoor space, which could be private or shared.
- Yes
- ACCESSIBILITYHow a property has been adapted to meet the needs of vulnerable or disabled individuals.Read more about accessibility in our glossary page.
- Ask agent
Energy performance certificate - ask agent
Orchard Barn, Main Street, South Carlton, Lincoln, Lincolnshire, LN1 2RH
Add an important place to see how long it'd take to get there from our property listings.
__mins driving to your place
Get an instant, personalised result:
- Show sellers you’re serious
- Secure viewings faster with agents
- No impact on your credit score
Your mortgage
Notes
Staying secure when looking for property
Ensure you're up to date with our latest advice on how to avoid fraud or scams when looking for property online.
Visit our security centre to find out moreDisclaimer - Property reference 448577FH. The information displayed about this property comprises a property advertisement. Rightmove.co.uk makes no warranty as to the accuracy or completeness of the advertisement or any linked or associated information, and Rightmove has no control over the content. This property advertisement does not constitute property particulars. The information is provided and maintained by Brown & Co, Lincoln. Please contact the selling agent or developer directly to obtain any information which may be available under the terms of The Energy Performance of Buildings (Certificates and Inspections) (England and Wales) Regulations 2007 or the Home Report if in relation to a residential property in Scotland.
*This is the average speed from the provider with the fastest broadband package available at this postcode. The average speed displayed is based on the download speeds of at least 50% of customers at peak time (8pm to 10pm). Fibre/cable services at the postcode are subject to availability and may differ between properties within a postcode. Speeds can be affected by a range of technical and environmental factors. The speed at the property may be lower than that listed above. You can check the estimated speed and confirm availability to a property prior to purchasing on the broadband provider's website. Providers may increase charges. The information is provided and maintained by Decision Technologies Limited. **This is indicative only and based on a 2-person household with multiple devices and simultaneous usage. Broadband performance is affected by multiple factors including number of occupants and devices, simultaneous usage, router range etc. For more information speak to your broadband provider.
Map data ©OpenStreetMap contributors.
