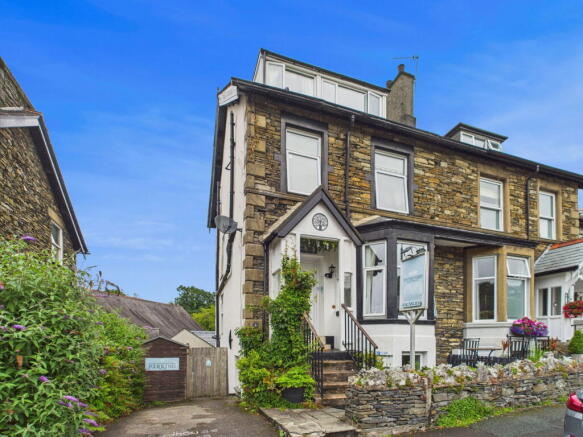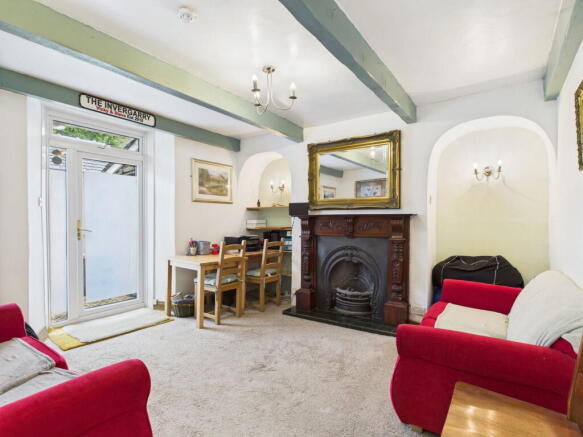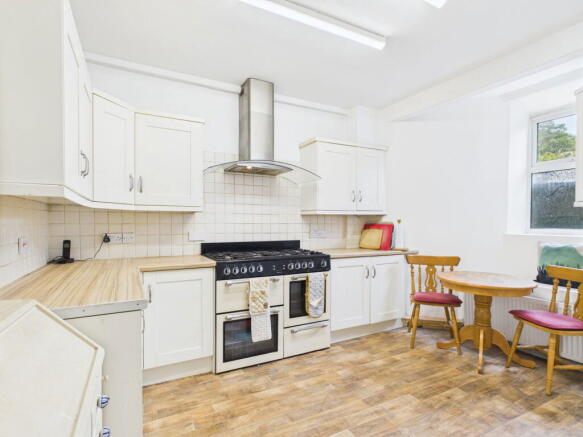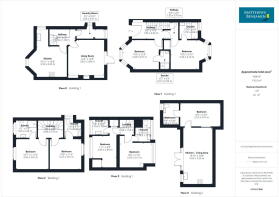7 bedroom guest house for sale
Invergarry Guesthouse, Thornbarrow Road, Windermere, Cumbria, LA23 2EW
- PROPERTY TYPE
Guest House
- BEDROOMS
7
- BATHROOMS
7
- SIZE
1,900 sq ft
177 sq m
Key features
- Beautifully presented Lakeland stone-built property
- Central location
- Planning permission granted to change usage to residential
- Successful Guesthouse
- 6 Ensuite bedrooms
- Purpose built detached apartment
- Outbuildings for storage
- Driveway parking
Description
Invergarry Guesthouse is a beautifully presented Lakeland stone-built property semidetached which stands as an extraordinary opportunity to create a fabulous home. This attractive property built of Lakeland stone elevations under a slated roof, which has been well maintained and modernised by the present owners. Nestled in the heart of Windermere this beautiful property has recently had planning permission granted to turn Invergarry Guesthouse into a main residential property or indeed a holiday let. Currently a guesthouse, Invergarry Guesthouse has six beautifully presented bedrooms, with en-suites over three floors. The lower ground floor offers a kitchen living area and laundry room. In addition, there is a separate, modern purpose built one-bedroom self-catering holiday let known as the Bird House, which could be used as owners accommodation or to let out separately. The property benefits from UPVC double glazing throughout, Gas fired central heating, an open fireplace to the lower ground. Outside there is private parking for one car but plenty of unrestricted on street parking and a private gravelled seating area to the rear.
Invergarry Guesthouse is midway between the villages of Bowness and Windermere providing only a short stroll to either village. Both thriving and bustling villages offer a wide variety of amenities, shops, cafes, and restaurants as well as a theatre. For everyday requirements, there are a bus route, doctors’ surgery and primary school within walking distance of the property.
Accommodation
Steps lead up to the front door
Hallway
Spacious hallway with coving, with stairs going up to the first floor.
Room 2
A spacious double room with a bay window overlooking the front of the property. There is a wall mounted TV, radiator and coving to the ceiling. Full tea & coffee making facilities and an en suite shower room.
Room 1
At the rear of the property there a large double room with a large window and space for a small sofa. Full tea and coffee making facilities, wall mounted TV and a fully tiled ensuite bathroom with shower over.
Room 3
Triple room located at the rear of the property with a double and a single bed. A large window, wall mounted TV and tea and coffee making facilities. There is also an ensuite shower room.
Room 4
A further double room with a window overlooking the front of the property. wall mounted TV and tea and coffee making facilities. There is also an ensuite shower room.
Stairs lead up to second floor
Bedroom 5
Double room with window offering roof top views. Full tea & coffee making facilities, wall mounted TV and an en suite shower room.
Bedroom 6
Double room with window offering roof top views. Full tea & coffee making facilities, wall mounted TV and an en suite shower room
From the first-floor stairs lead down to the lower ground floor hallway
Hallway
Has a wall mounted gas boiler
Kitchen
A large kitchen fitted with a good range of cream shaker style wall and base units with wood effect work top. The room has good light with two windows one looking out to the front and the other looks out to the side. There is a free standing dishwasher and washing machine and a large Cookmaster range cooker, with 7 ring gas top and 3 ovens and a warming drawer underneath and an extractor Fan over.
Sitting room/Office
A sizable room which is currently used as a sitting room/office space with double glass doors out to the rear garden area. There is a traditional open fireplace with a dark wooden surround and decorative tiling. Alcoves to either side of the fireplace, one of which is shelved.
Laundry room
A walk in room with a washer and shelves to store the laundry. There is a window.
Outside
At the rear there is a present shared gravelled area shared with the Bird House, with space for outdoor furniture. There is also a stone outbuilding and a separate wooden shed for storage. A driveway offers private parking for one car currently allocated to the Bird House.
Bird House
This purpose-built detached apartment has an open plan fully equipped kitchen, dining and living area, all of which are is bright and airy with high quality fittings and fixtures. The Kitchen is equipped with dishwater, built in oven and hob, microwave oven, kettle, toaster, and fridge freezer. There’s also a breakfast bar for informal dining. The living area has a cozy leather sofa, a large flat screen 50” TV & an electric fire. The bedroom has a double bed and a flat screen TV, wardrobe, and storage space as well as a fitted dressing table. The Ensuite leads from the bedroom and includes a rain shower and Jacuzzi bath. Double French doors open from the living areas to a sun trap outside seating.
Tenure
Freehold
Business rates
Current rateable value (1 April 2023 to present) £6,600
Broadband Speed
For information on broadband and mobile services at the property, we advise prospective purchasers to consult the Ofcom website:checker.ofcom.org.uk
Services
All mains connected
Brochures
Brochure 1Energy Performance Certificates
EPC 1Invergarry Guesthouse, Thornbarrow Road, Windermere, Cumbria, LA23 2EW
NEAREST STATIONS
Distances are straight line measurements from the centre of the postcode- Windermere Station0.7 miles
- Staveley Station3.7 miles
Notes
Disclaimer - Property reference S1410986. The information displayed about this property comprises a property advertisement. Rightmove.co.uk makes no warranty as to the accuracy or completeness of the advertisement or any linked or associated information, and Rightmove has no control over the content. This property advertisement does not constitute property particulars. The information is provided and maintained by Matthews Benjamin, Ambleside. Please contact the selling agent or developer directly to obtain any information which may be available under the terms of The Energy Performance of Buildings (Certificates and Inspections) (England and Wales) Regulations 2007 or the Home Report if in relation to a residential property in Scotland.
Map data ©OpenStreetMap contributors.





