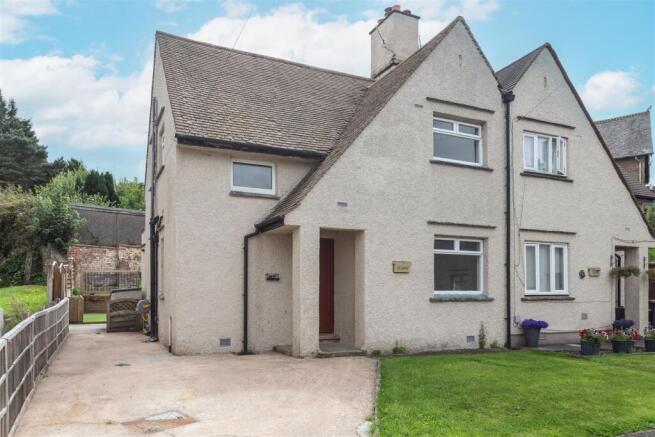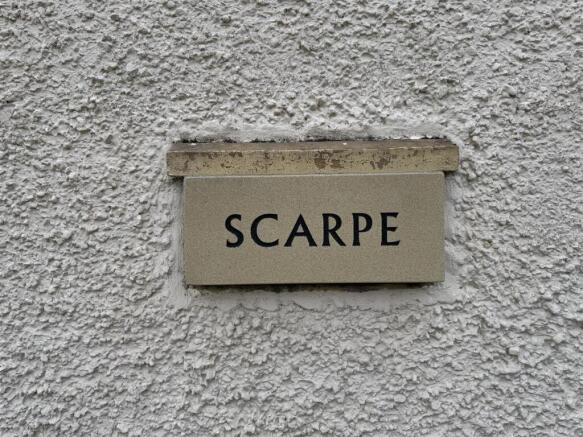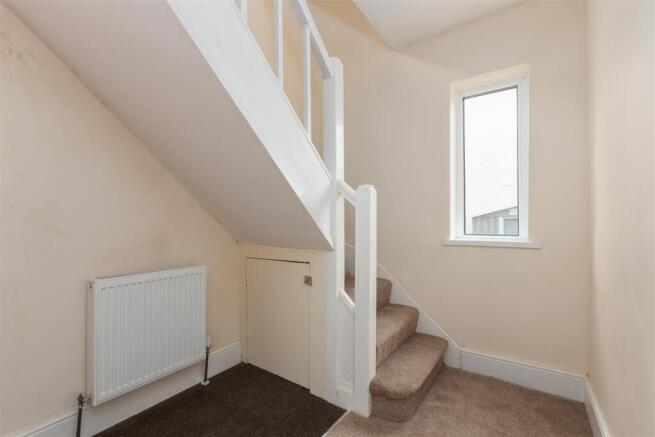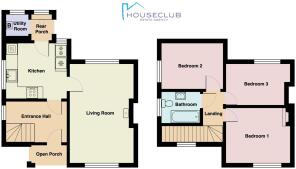
3 bedroom semi-detached house for sale
Peel Crescent, Lancaster

- PROPERTY TYPE
Semi-Detached
- BEDROOMS
3
- BATHROOMS
1
- SIZE
742 sq ft
69 sq m
- TENUREDescribes how you own a property. There are different types of tenure - freehold, leasehold, and commonhold.Read more about tenure in our glossary page.
Freehold
Description
This three bedroom semi-detached home is well-presented throughout, with a contemporary kitchen with integrated appliances, a spacious living room with room for seating and dining, plus a utility room on the ground floor housing the boiler with connections for appliances. Upstairs, three comfortable bedrooms are serviced by the modern main bathroom.
Outside, the property has a private rear garden with a raised artificial lawn and seating area directly behind the house ideal for gathering friends and family in the warmer months while you soak up the sun. The front of the house has excellent kerb appeal with a manicured lawn and driveway running up the side of the house offering off-road parking for two vehicles. Garages are available for rent within the village for a low monthly cost for those needing additional storage space.
Properties in this area, and of this calibre, don't come to the market often, contact us today to book a viewing and make this brilliant future-proof house your exciting new home!
Location - Westfield Memorial Village is an exclusive development in the centre of Lancaster that benefits from a secluded and private feel whilst being exceptionally convenient to make the most of the bustling city centre. Within walking distance of Lancaster train and bus stations, and transport links to the M6 motorway, it is well-placed for commuters and professionals. A private road leads into the village, with tree-lined streets, a central cenotaph and beautifully maintained public areas adding to the appeal. It's a brilliant area for raising a family, with the sense of safety and community appealing to a range of buyers, from young couples to retirees and everyone in between. There is a neighbourhood newsletter which publicises the range of events that are held in the community hall and on the surrounding green spaces, bringing people together and creating a sense of cohesion amongst residents. Houses rarely come up in the village as it's an area that people feel comfortable staying in for a long time, and not surprisingly, it's unlike any area, not just for Lancaster, but for any city across the UK.
Let's Look Inside - This three bedroom semi-detached property has been updated throughout, making it a well-presented move in ready home that is just waiting for you to start your new chapter. An entrance hall at the front of the property boasts an original front door, space on the carpeted floor for storage units and an understair cupboard housing the utility meters. A doorway leads through tot he contemporary fitted kitchen with integrated appliances including a fridge, freezer, oven, microwave and a four ring Zanussi hob. An inset Belfast sink sits beneath the double glazed window on the side aspect, with a smaller window on the rear aspect, filling the space with natural light. A stylish black vertical radiator sits beside the entrance to the main living room, adding to the comfort of the home. As you enter the main living room, a wood burner with a wooden mantle forms the focal point of the room. There is ample space on the carpeted floor for seating and dining, making it a great multi-functional reception room that can be used for relaxing and entertaining. Dual aspect windows provide plenty of daylight, with an inset ceiling light and wall light allowing you to set the lighting levels in the evening. To the rear of the ground floor, a porch leads through to the utility room, previously a WC, currently housing the 3 year old Ideal boiler for the house, with connections in place for appliances including plumbing and power, great for busy households and keeping appliance noise to a minimum in the main living spaces.
Upstairs, a modern three piece bathroom has been fitted in the last six months, featuring a bath with overhead shower, low flush toilet and sink with storage below. With aqua boarded walls and vinyl flooring it's easy to maintain and stylishly designed. A heated towel rail sits by the door, with a frosted double glazed window on the side aspect making it bright and comfortable throughout the day. The main bedroom sits at the front of the property, with a large window on the front aspect taking in views down the street. A period fireplace sits in the chimney breast, a great feature that reflects the age of the property. There is ample space on the recently carpeted floor for a double bed and units, so you can create your perfect master suite. A second small double bedroom at the rear of the house benefits from a newly carpeted floor and double glazed window on the side aspect that provides natural light into the inviting sleeping space. A third single bedroom at the rear of the property has a double glazed window overlooking the rear garden and would make an excellent bedroom, hobby room or home office. An attic space sits above the property, great for storage, with an access hatch in the ceiling of the third bedroom. This well-presented property is ideal for first time buyers, professionals and small families with space to tailor to your lifestyle and no major works needed, letting you move in an enjoy your new chapter with ease.
Step Outside - To the rear of the property a private garden offers the perfect space to sit out and enjoy the warmer weather. With a seating area directly behind the house, a raised lawn, and fencing on all sides, it's a safe and secure space for children and pets to enjoy. Raised beds offer planting space for gardening enthusiasts, with side access to the driveway at the front of the house. The front of the property has excellent kerb appeal with a well-kept lawn and driveway offering off-road parking for two vehicles. An open porch at the front leads to the original painted front door, a nod to the period of the home and in keeping with the rest of the neighbourhood. For those needing garage space, there are detached garages available for rent within the village for a low fee, with a waiting list for resident applicants.
Additional Information - Freehold
Council Tax Band B
EPC Rating 'D'
Room Sizes -
Entrance Hall - 3.17 x 2.11 (10'4" x 6'11") -
Kitchen - 3.17 x 2.87 (10'4" x 9'4") -
Living Room - 5.15 x 3.32 (16'10" x 10'10") -
Rear Porch - 1.34 x 1.07 (4'4" x 3'6") -
Utility Room - 1.16 x 1.02 (3'9" x 3'4") -
Landing - 2.78 x 1.02 (9'1" x 3'4") -
Bathroom - 2.00 x 1.64 (6'6" x 5'4") -
Bedroom 1 - 3.31 x 2.93 (10'10" x 9'7") -
Bedroom 2 - 3.15 x 2.40 (10'4" x 7'10") -
Bedroom 3 - 3.33 x 2.15 (10'11" x 7'0") -
Brochures
Peel Crescent, LancasterBrochure- COUNCIL TAXA payment made to your local authority in order to pay for local services like schools, libraries, and refuse collection. The amount you pay depends on the value of the property.Read more about council Tax in our glossary page.
- Band: B
- PARKINGDetails of how and where vehicles can be parked, and any associated costs.Read more about parking in our glossary page.
- Yes
- GARDENA property has access to an outdoor space, which could be private or shared.
- Yes
- ACCESSIBILITYHow a property has been adapted to meet the needs of vulnerable or disabled individuals.Read more about accessibility in our glossary page.
- Ask agent
Peel Crescent, Lancaster
Add an important place to see how long it'd take to get there from our property listings.
__mins driving to your place
Get an instant, personalised result:
- Show sellers you’re serious
- Secure viewings faster with agents
- No impact on your credit score
Your mortgage
Notes
Staying secure when looking for property
Ensure you're up to date with our latest advice on how to avoid fraud or scams when looking for property online.
Visit our security centre to find out moreDisclaimer - Property reference 34092241. The information displayed about this property comprises a property advertisement. Rightmove.co.uk makes no warranty as to the accuracy or completeness of the advertisement or any linked or associated information, and Rightmove has no control over the content. This property advertisement does not constitute property particulars. The information is provided and maintained by Houseclub, Lancaster. Please contact the selling agent or developer directly to obtain any information which may be available under the terms of The Energy Performance of Buildings (Certificates and Inspections) (England and Wales) Regulations 2007 or the Home Report if in relation to a residential property in Scotland.
*This is the average speed from the provider with the fastest broadband package available at this postcode. The average speed displayed is based on the download speeds of at least 50% of customers at peak time (8pm to 10pm). Fibre/cable services at the postcode are subject to availability and may differ between properties within a postcode. Speeds can be affected by a range of technical and environmental factors. The speed at the property may be lower than that listed above. You can check the estimated speed and confirm availability to a property prior to purchasing on the broadband provider's website. Providers may increase charges. The information is provided and maintained by Decision Technologies Limited. **This is indicative only and based on a 2-person household with multiple devices and simultaneous usage. Broadband performance is affected by multiple factors including number of occupants and devices, simultaneous usage, router range etc. For more information speak to your broadband provider.
Map data ©OpenStreetMap contributors.





