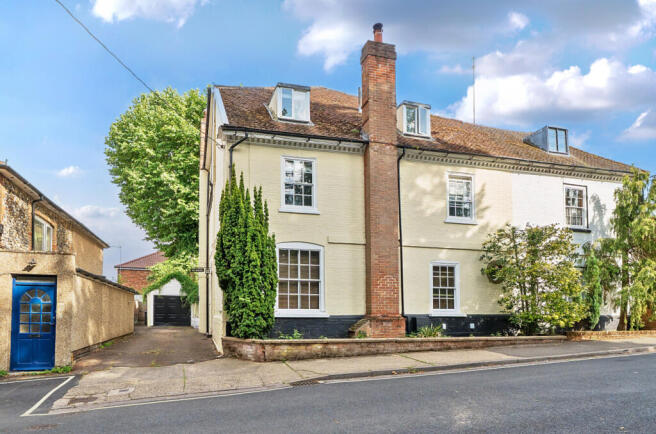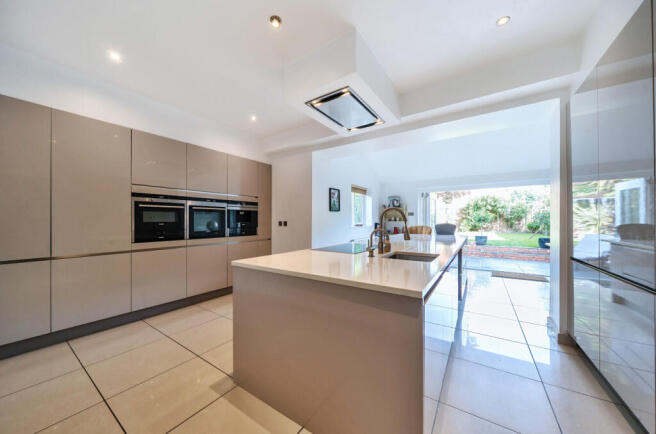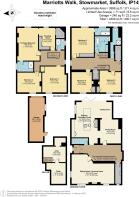6 bedroom semi-detached house for sale
Marriotts Walk, Stowmarket, Suffolk, IP14

- PROPERTY TYPE
Semi-Detached
- BEDROOMS
6
- BATHROOMS
5
- SIZE
Ask agent
- TENUREDescribes how you own a property. There are different types of tenure - freehold, leasehold, and commonhold.Read more about tenure in our glossary page.
Freehold
Key features
- Large Entrance Hall With Walk-in Cloak Cupboard
- Sitting Room/Drawing Room
- Dining Room & Family Room
- Kitchen/Breakfast Room
- 6 Bedrooms
- 5 Bathrooms/Shower Rooms
- Cloakroom & 2 Cellars
- Double Length Garage/Workshop & Off Street Parking plus Private Enclosed Garden
- Approximately 4,000sqft Internal Floor Space
- Walking Distance Of Mainline Railway Station To London Liverpool Street
Description
The Beeches
Substantial semi detached family home, the original part of which dates back to Georgian era, with great care and thought having gone into the property’s more recent modernisation and renovation, so as to retain the original character as well as high ceilings and bright airy rooms associated with grand properties such as this, but with all the benefits associated with modern living.
From the stripped and polished floorboarded entrance lobby, there are glazed double doors which open out into the main reception hall, from which there are stairs rising to first floor as well as down to the cellar, with further doorways leading to principal rooms, plus the walk-in boot room/cloak cupboard and cloakroom comprising low flush WC, wash hand basin and tiled flooring. The drawing room/sitting room is of very impressive proportions, which along with most of the rooms, offers impressive ceiling heights as well as double aspect windows, plus fireplace with inset woodburner. From the hall there is a doorway leading into the dining room which features a woodburner, with the dining room opening to the kitchen/breakfast room and also to the family room which connects these three areas and runs across the back of the house and with the added feature of bi-folding doors opening out on to the very private patio area and rear garden. The kitchen/breakfast room is a particularly attractive aspect of this property, in part due to the exceptional quality of the units, as well as central island unit with white onyx work surfaces, plus inset sink unit with chrome mixer taps and boiling hot water tap. Other integrated appliances include two Siemens ovens including a microwave oven, plus Siemens induction hob, with remote control Neff extractor over. Other integrated appliances include Siemens coffee machine, fridge and integral dishwasher plus a wine chiller and space for an American style fridge/freezer to be plumbed in. Hidden from view there is also the gas fired boiler unit which was fitted within the last 2 years (approx.)
At first floor level there are three bedrooms, all of which are generously sized, plus a family bathroom and separate shower room. Two of the bedrooms and the landing area have stripped floors, whilst the main bedroom on this level also benefits from a range of built-in wardrobes, as well as an en suite shower room, comprising double width shower cubicle, low flush wc and pedestal wash handbasin. The family bathroom comprises modern freestanding bath, set on a raised area with wc and large ceramic vanity sink unit with mixer taps. Whilst the separate shower room benefits from a shower cubicle, low flush W.C., tiled floor plumbing for washing machine and exposed red brickwork to one wall.
At second floor there is an attractive landing area arranged around a centrally set staircase leading off from here there is a shower room and three further bedrooms, again all of an impressive size, with the principal featuring an inset fireplace with exposed brickwork, plus a dressing room with a range of built-in and fitted wardrobes and an en suite shower room, comprising double width shower cubicle, wash handbasin and low flush wc., with the remaining bedrooms sharing use of a shower room with double width shower cubicle, wash hand basin and low flush W.C. It is worth noting that the dressing room could quite easily be made into a seventh bedroom if so needed.
Outside
The driveway which is located to the side of the property also leads to The main entrance and provides parking spaces for at least three cars. Beyond this there is also a tandem garage which has been converted into a workroom/storage room and as such benefits from power and light. From the end of the garage there is gated access which in turn leads into the rear garden. Immediately to the rear of the property there is a slate paved patio area which leads into the family room. Beyond the paved patio area there is raised brick flowerbeds with steps leading up to the garden area, which is mainly laid to lawn. Within the garden there can also be found a greenhouse/storage unit as well as a well hidden area which at present provides a perfect position for a hot tub.
Location
Marriotts Walk is tucked away in a quiet position within Stowmarket Town Centre, which offers a good range of facilities and services, and is within walking distance of Stowmarket mainline railway station which provides direct links to London Liverpool Street, whilst the A14 is within a short drive and provide access to all points of the compass.
Services
Mains water, electricity and drainage are connected. Gas fired central heating.
Local Authority
Mid Suffolk District Council - Council Tax Band E.
Tenure
Freehold.
Broadband Speed
The owners have advised us that they have 2 x 1GB Internet connections via different providers for home business use.
Mobile Coverage
Coverage between 74% and 84% (source Ofcom).
Directions
Continue along Ipswich Street heading north towards the Town Centre and take the left hand turning into Kensington Road, continue to the far end where you will turn right and the property will immediately be found on the right hand side.
What3words
///trouser.mango.eyeful
Brochures
Particulars- COUNCIL TAXA payment made to your local authority in order to pay for local services like schools, libraries, and refuse collection. The amount you pay depends on the value of the property.Read more about council Tax in our glossary page.
- Band: E
- LISTED PROPERTYA property designated as being of architectural or historical interest, with additional obligations imposed upon the owner.Read more about listed properties in our glossary page.
- Listed
- PARKINGDetails of how and where vehicles can be parked, and any associated costs.Read more about parking in our glossary page.
- Garage,Driveway
- GARDENA property has access to an outdoor space, which could be private or shared.
- Yes
- ACCESSIBILITYHow a property has been adapted to meet the needs of vulnerable or disabled individuals.Read more about accessibility in our glossary page.
- Ask agent
Marriotts Walk, Stowmarket, Suffolk, IP14
Add an important place to see how long it'd take to get there from our property listings.
__mins driving to your place
Get an instant, personalised result:
- Show sellers you’re serious
- Secure viewings faster with agents
- No impact on your credit score



Your mortgage
Notes
Staying secure when looking for property
Ensure you're up to date with our latest advice on how to avoid fraud or scams when looking for property online.
Visit our security centre to find out moreDisclaimer - Property reference STS250107. The information displayed about this property comprises a property advertisement. Rightmove.co.uk makes no warranty as to the accuracy or completeness of the advertisement or any linked or associated information, and Rightmove has no control over the content. This property advertisement does not constitute property particulars. The information is provided and maintained by Lacy Scott & Knight, Stowmarket. Please contact the selling agent or developer directly to obtain any information which may be available under the terms of The Energy Performance of Buildings (Certificates and Inspections) (England and Wales) Regulations 2007 or the Home Report if in relation to a residential property in Scotland.
*This is the average speed from the provider with the fastest broadband package available at this postcode. The average speed displayed is based on the download speeds of at least 50% of customers at peak time (8pm to 10pm). Fibre/cable services at the postcode are subject to availability and may differ between properties within a postcode. Speeds can be affected by a range of technical and environmental factors. The speed at the property may be lower than that listed above. You can check the estimated speed and confirm availability to a property prior to purchasing on the broadband provider's website. Providers may increase charges. The information is provided and maintained by Decision Technologies Limited. **This is indicative only and based on a 2-person household with multiple devices and simultaneous usage. Broadband performance is affected by multiple factors including number of occupants and devices, simultaneous usage, router range etc. For more information speak to your broadband provider.
Map data ©OpenStreetMap contributors.




