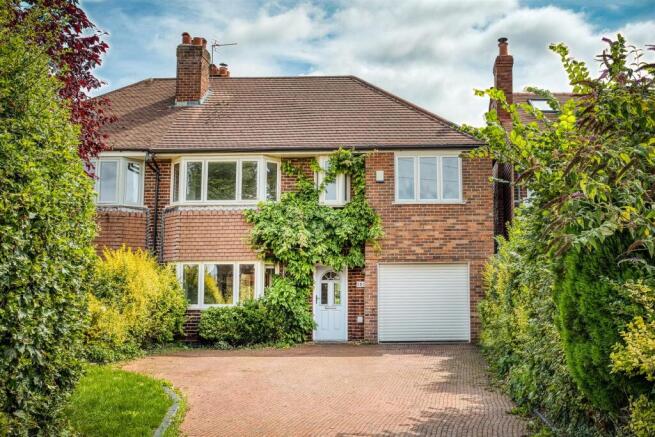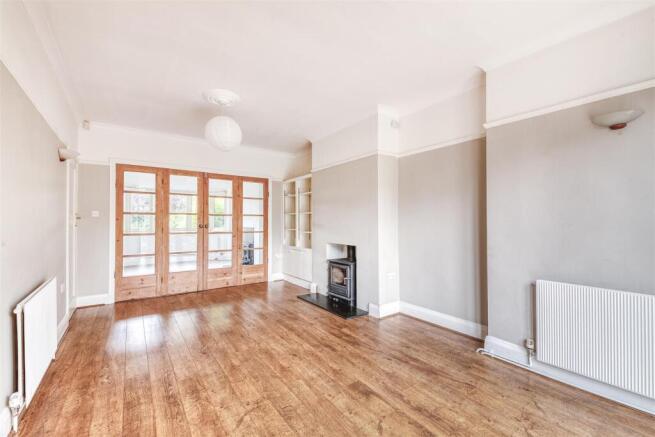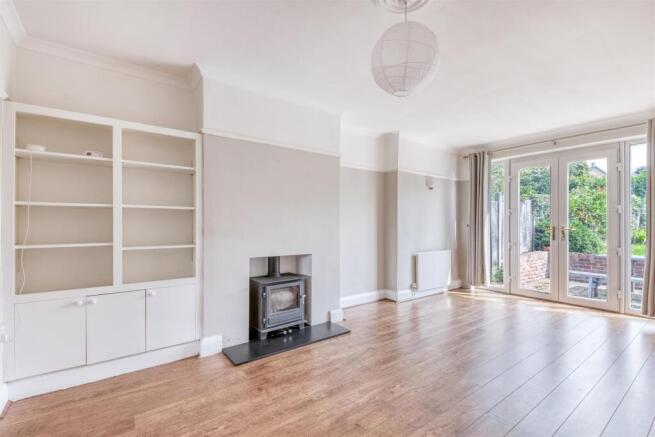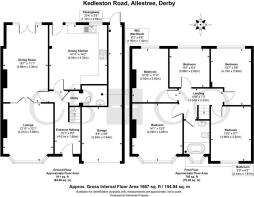
Kedleston Road, Allestree, Derby

- PROPERTY TYPE
Semi-Detached
- BEDROOMS
5
- BATHROOMS
2
- SIZE
1,667 sq ft
155 sq m
- TENUREDescribes how you own a property. There are different types of tenure - freehold, leasehold, and commonhold.Read more about tenure in our glossary page.
Freehold
Key features
- Spacious Extended 1930's Style Semi-Detached Home
- Superb Position - On the Edge of Allestree bordering Quarndon
- Stunning Views Towards Open Fields & Kedleston Estate
- Over 1600 Square Feet of Floor Area including Garage
- Entrance Hallway, Utility, Ground Floor Wet Room & Extended Dining Kitchen
- Lounge with Bay Window & Extended Dining Room both with Log Burners
- Five Double Bedrooms & Bathroom with Feature Roll-Top Bath
- Generous Plot - Driveway & Single Integral Garage
- Extensive Mature Enclosed Rear Garden with Timber Framed Home Office/Store
- No Chain Involved
Description
The property offers generous proportions with over 1600 square feet of floor area and benefits from double storey side extension and single storey rear extension. The accommodation includes: entrance hallway, lounge with bay window and log burner and there is also an extended dining room with log burner and french doors to the rear garden. There is also an extended dining kitchen with range cooker, understairs utility room and ground floor wet room. The first floor landing leads to five double bedrooms and a period style bathroom with feature roll top bath.
Outside, the property offers a generous frontage with garden, block paved driveway leading to a single garage with electric roll up door. There is an extensive mature rear garden with patio, generous area laid to lawn and a timber framed store/home office.
.
The Detail - The entrance hallway retains its original oak flooring and gives access to an understairs utility area and a ground floor wet room. The hallway leads into a warm, character-filled lounge with a cast iron log burner and slate hearth and double opening glass panelled doors leading to an extended dining room with oak-effect flooring, log burner and French doors opening to the rear garden. The extended dining kitchen has been fitted with a range of panelled units, pewter handles, granite worktops, and a Rangemaster dual fuel cooker, velux skylight window and uPVC double glazed window overlooking the rear garden and door giving access to the rear garden
Upstairs, the first floor landing leads to five double bedrooms and bathroom. The primary bedroom is located at the front of the property and has a bay window offering superb views over fields. There are four further double bedrooms and a family bathroom finished with traditional touches including a freestanding roll-top bath with clawed feet, metro style tiling, Victorian-style fittings and a chrome heated towel rail.
Outside to the front there is a generous frontage with front garden with shrubbed boundaries and a block paved driveway which gives access to a single integral garage with electric roll up door. There is also a most generous fully enclosed rear garden that offers a paved patio, large lawn and a timber-framed shed and a detached timber framed store and home office/play room.
The Location - Positioned on the sought-after Kedleston Road in Allestree, this home enjoys a prime setting with views over open fields and towards Kedleston Estate
Families will appreciate its location within the catchment area for the well-regarded Woodlands School. Everyday essentials are just moments away at Park Farm, offering a mix of supermarkets, independent shops, and cafés. The property is located within easy access of Markeaton Park and Kedleston Hall and Estate.
For commuters, the property provides easy access to the A38 and Derby city centre, with frequent bus services along Kedleston Road.
The area is also well-placed for major employers, including Rolls-Royce, the University of Derby, and the Royal Derby Hospital, making it an ideal base for professionals.
Brochures
Kedleston Road, Allestree, Derby- COUNCIL TAXA payment made to your local authority in order to pay for local services like schools, libraries, and refuse collection. The amount you pay depends on the value of the property.Read more about council Tax in our glossary page.
- Band: E
- PARKINGDetails of how and where vehicles can be parked, and any associated costs.Read more about parking in our glossary page.
- Yes
- GARDENA property has access to an outdoor space, which could be private or shared.
- Yes
- ACCESSIBILITYHow a property has been adapted to meet the needs of vulnerable or disabled individuals.Read more about accessibility in our glossary page.
- Ask agent
Kedleston Road, Allestree, Derby
Add an important place to see how long it'd take to get there from our property listings.
__mins driving to your place
Get an instant, personalised result:
- Show sellers you’re serious
- Secure viewings faster with agents
- No impact on your credit score
Your mortgage
Notes
Staying secure when looking for property
Ensure you're up to date with our latest advice on how to avoid fraud or scams when looking for property online.
Visit our security centre to find out moreDisclaimer - Property reference 34092456. The information displayed about this property comprises a property advertisement. Rightmove.co.uk makes no warranty as to the accuracy or completeness of the advertisement or any linked or associated information, and Rightmove has no control over the content. This property advertisement does not constitute property particulars. The information is provided and maintained by Curran Birds + Co, Derby. Please contact the selling agent or developer directly to obtain any information which may be available under the terms of The Energy Performance of Buildings (Certificates and Inspections) (England and Wales) Regulations 2007 or the Home Report if in relation to a residential property in Scotland.
*This is the average speed from the provider with the fastest broadband package available at this postcode. The average speed displayed is based on the download speeds of at least 50% of customers at peak time (8pm to 10pm). Fibre/cable services at the postcode are subject to availability and may differ between properties within a postcode. Speeds can be affected by a range of technical and environmental factors. The speed at the property may be lower than that listed above. You can check the estimated speed and confirm availability to a property prior to purchasing on the broadband provider's website. Providers may increase charges. The information is provided and maintained by Decision Technologies Limited. **This is indicative only and based on a 2-person household with multiple devices and simultaneous usage. Broadband performance is affected by multiple factors including number of occupants and devices, simultaneous usage, router range etc. For more information speak to your broadband provider.
Map data ©OpenStreetMap contributors.





