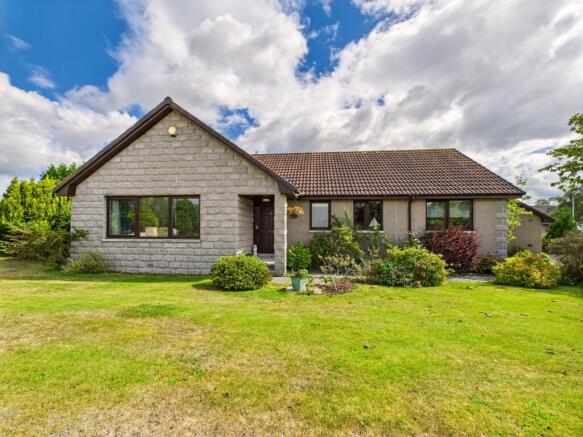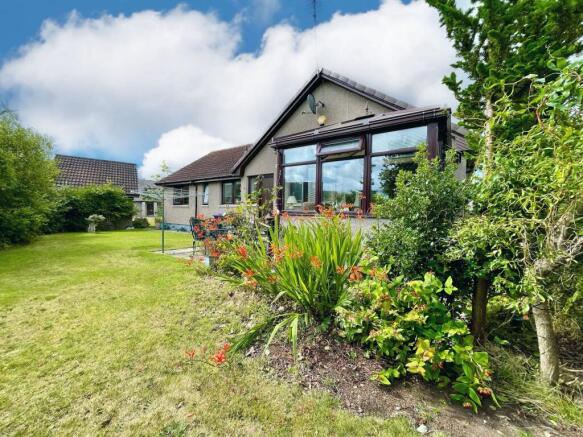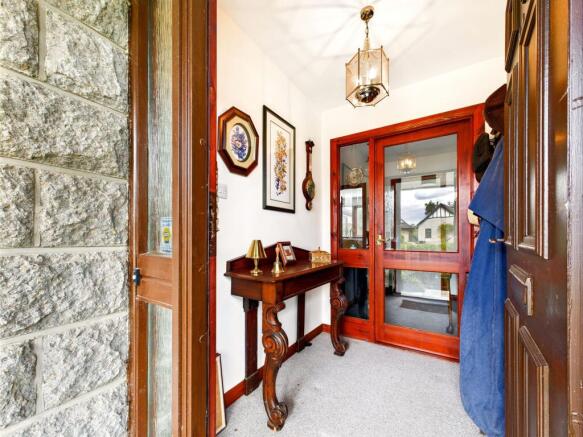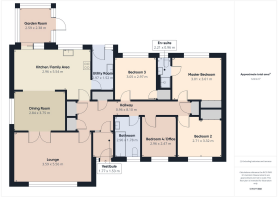4 bedroom detached bungalow for sale
The Meadows, Ellon, AB41

- PROPERTY TYPE
Detached Bungalow
- BEDROOMS
4
- BATHROOMS
2
- SIZE
1,938 sq ft
180 sq m
- TENUREDescribes how you own a property. There are different types of tenure - freehold, leasehold, and commonhold.Read more about tenure in our glossary page.
Freehold
Key features
- Exclusive quality development.
- Peaceful and very sought after location.
- Triple glazing.
- Large corner plot.
- Generous open plan living spaces.
- Four good sized bedrooms.
- Detached single garage.
Description
We are delighted to offer to the market this exceptionally spacious four bedroomed bungalow that enjoys one of the most sought after locations within the busy town of Ellon. “Ythanside” is part of only fifteen exclusive and individually designed homes known as “The Meadows”, set in a very peaceful cul-de-sac bordering the pretty River Ythan. The property is finished to a high standard and benefits from triple glazing, gas central heating, single detached garage and an extremely generous corner plot. It offers the perfect family home with open plan living spaces but would be equally attractive to buyers currently living rurally and searching for that tranquil town location. We highly recommend early viewing of this one to avoid missing out on this rare opportunity.
Accommodation
Vestibule, Hallway, Lounge, Dining/Kitchen/Family room, Garden room, Utility room, Master bedroom, En-suite, 3 further double bedrooms & Bathroom.
Vestibule
1.77m x 1.53m
A bright and welcoming entrance with fully glazed door and side panel leading to the main hallway. Ample space here for outerwear and free standing furniture.
Hallway
8.1m x 0.95m
A spacious L shaped hallway giving access to all of the accommodation with four good sized cupboards offering excellent storage an access to the partially floored loft. This area is finished off in a neutral shade and fully carpeted.
Lounge
5.56m x 3.59m
A delightful formal lounge with fully glazed double doors opening into the dining area which is ideal when you are entertaining family and friends. This room has ample space for a variety of soft seating and display units and an attractive surround with a gas coal effect fire fire for that cosy feel in the colder months. The large picture window to the front floods the space with natural light. Fully carpeted.
Dining Room
3.75m x 2.84m
The perfect spot for everyday dining or entertaining, it forms part of the versatile open plan living space. There is ample space for a large table and chairs with the double doors leading through to the lounge. The fresh decor is complimented with the fully fitted neutral carpet.
Kitchen/Family Room
5.54m x 2.96m
Following through from the dining room this excellent space is perfect for todays modern living. There is space for occasional seating or a desk if required and the sliding doors give access to the garden room. The kitchen is fitted with a wide range of very attractive, high quality wall and base units in solid oak with contrasting pale work surface, stainless steel sink and drainer and splash back tiling. There is a slot in cooker with gas hob and extraction hood along with space for a free standing fridge freezer. The floor is finished in a tile effect vinyl.
Garden Room
2.59m x 2.38m
A super addition to the property, it offers a warm and quiet spot to relax and enjoy the garden and your morning cuppa. There is direct access to the garden and patio area, so ideal for summer BBQs. It has a ceiling light with fan, fitted blinds and is fully carpeted.
Utility Room
2.97m x 1.52m
A handy area fitted with matching base units, work surface with a stainless steel sink along with space for a free standing washing machine and a dishwasher. The boiler is located here and there is access to the rear garden from the external door. The vinyl flooring continues from the kitchen.
Master Bedroom
3.61m x 3.01m
A good sized master which overlooks the rear garden. This light and airy room benefits from double fitted wardrobes with sliding doors, fresh tones and is fully carpeted.
En-suite
2.21m x 0.96m
Fitted mains shower cubicle with rain water head and tiling, traditional wash hand basin and WC, and fully carpeted.
Bedroom 2
3.32m x 2.71m
Another good sized double bedroom with a large window to the front of the property, fitted wardrobes with sliding doors and fully carpeted.
Bedroom 3
3.05m x 2.97m
This is another good sized double room with a fitted walk in cupboard providing excellent storage, there is also ample room for additional free standing furniture and fully carpeted.
Bedroom 4/Office
2.96m x 2.47m
A great multi functional room, with the current owner utilising it as the perfect home office. It would offer the fourth bedroom and is freshly decorated and finished with a fully fitted carpet.
Bathroom
2.96m x 1.78m
Fitted with a white three piece suite consisting of a shaped bath with an instant shower over and glass screen, traditional wash hand basin and WC, finished with tiled splash backs and fully carpeted.
Garden
The large wrap around garden offers mature lawns that are beautifully complimented with mature shrubs, trees and perennials. The rear garden area is south facing and offers a great deal of privacy along with ample space to sit and relax or enjoy alfresco dining. There is direct access to the garden room.
- COUNCIL TAXA payment made to your local authority in order to pay for local services like schools, libraries, and refuse collection. The amount you pay depends on the value of the property.Read more about council Tax in our glossary page.
- Ask agent
- PARKINGDetails of how and where vehicles can be parked, and any associated costs.Read more about parking in our glossary page.
- Yes
- GARDENA property has access to an outdoor space, which could be private or shared.
- Private garden
- ACCESSIBILITYHow a property has been adapted to meet the needs of vulnerable or disabled individuals.Read more about accessibility in our glossary page.
- Ask agent
Energy performance certificate - ask agent
The Meadows, Ellon, AB41
Add an important place to see how long it'd take to get there from our property listings.
__mins driving to your place
Get an instant, personalised result:
- Show sellers you’re serious
- Secure viewings faster with agents
- No impact on your credit score
Your mortgage
Notes
Staying secure when looking for property
Ensure you're up to date with our latest advice on how to avoid fraud or scams when looking for property online.
Visit our security centre to find out moreDisclaimer - Property reference e723047d-eabd-42b7-b067-bb3afb79f0de. The information displayed about this property comprises a property advertisement. Rightmove.co.uk makes no warranty as to the accuracy or completeness of the advertisement or any linked or associated information, and Rightmove has no control over the content. This property advertisement does not constitute property particulars. The information is provided and maintained by Remax City & Shire Aberdeen, Aberdeen. Please contact the selling agent or developer directly to obtain any information which may be available under the terms of The Energy Performance of Buildings (Certificates and Inspections) (England and Wales) Regulations 2007 or the Home Report if in relation to a residential property in Scotland.
*This is the average speed from the provider with the fastest broadband package available at this postcode. The average speed displayed is based on the download speeds of at least 50% of customers at peak time (8pm to 10pm). Fibre/cable services at the postcode are subject to availability and may differ between properties within a postcode. Speeds can be affected by a range of technical and environmental factors. The speed at the property may be lower than that listed above. You can check the estimated speed and confirm availability to a property prior to purchasing on the broadband provider's website. Providers may increase charges. The information is provided and maintained by Decision Technologies Limited. **This is indicative only and based on a 2-person household with multiple devices and simultaneous usage. Broadband performance is affected by multiple factors including number of occupants and devices, simultaneous usage, router range etc. For more information speak to your broadband provider.
Map data ©OpenStreetMap contributors.




