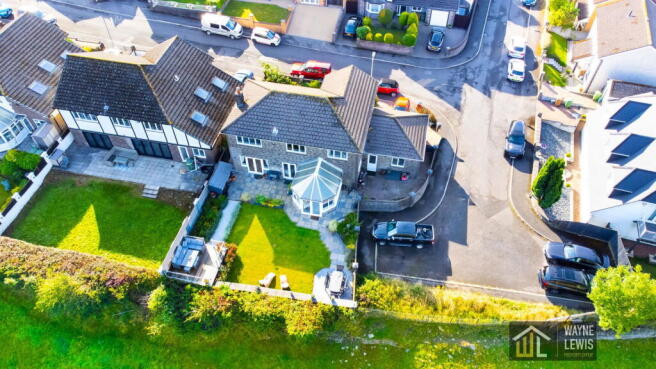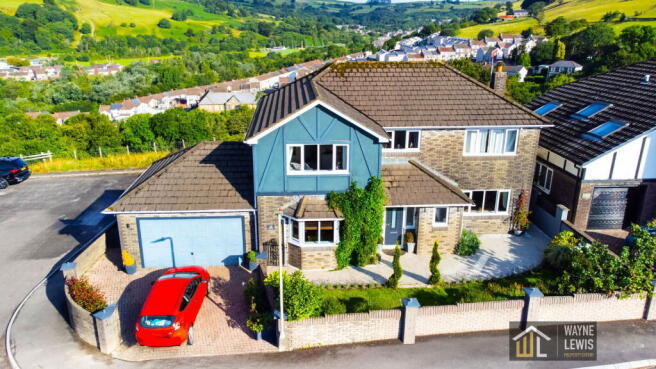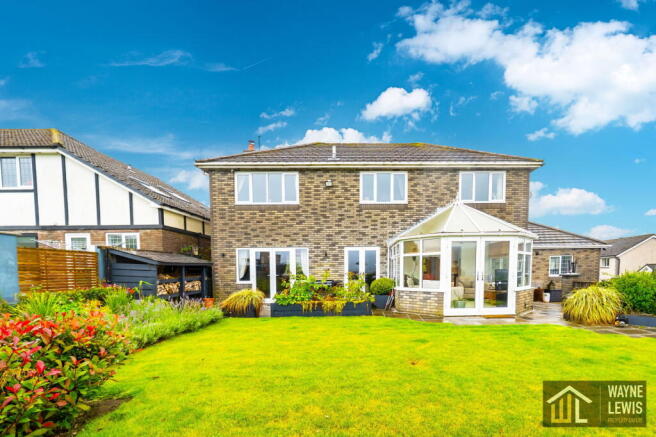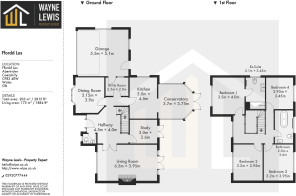
4 bedroom detached house for sale
Ffordd Las, Abertridwr, Caerphilly, CF83 4EW

- PROPERTY TYPE
Detached
- BEDROOMS
4
- BATHROOMS
3
- SIZE
2,815 sq ft
262 sq m
- TENUREDescribes how you own a property. There are different types of tenure - freehold, leasehold, and commonhold.Read more about tenure in our glossary page.
Freehold
Key features
- Generous four bedroom detached family home
- Stunning, panoramic views over the valley
- Two bathrooms and a downstairs W/C
- Huge living room with log burner
- Spacious dining room
- Home office / study
- Utility room and large conservatory
- Front and rear gardens with viewing deck with seating
- Double garage and driveway
- 203 sq m / 2815 sq m
Description
Stunning Four-Bedroom Detached Family Home with Panoramic Valley Views in Abertridwr, Caerphilly
Perched atop the scenic hills of Abertridwr, this fantastically spacious four-bedroom detached family home boasts breathtaking panoramic views over the valley and offers the perfect combination of elegance, comfort, and practicality. Located just a short drive from Caerphilly town centre—with its shops, restaurants, pubs, and historic castle—this beautifully presented property is also close to excellent local schools and amenities.
Step through the perfectly manicured front garden and enter via a grand front door into a vast double-height hallway, complete with warm wood flooring and a sweeping wooden staircase. The entrance hall provides plenty of space for coats and shoes and also includes a convenient downstairs toilet.
Off the hallway is a dedicated home office or study, ideal for remote working, with French doors opening out to the rear garden. The impressively large living room features a charming stone fireplace with a log burner, a big front-facing window, and French doors at the rear that lead to the garden—framing the outstanding valley views.
A separate dining room offers generous space for entertaining, with a bow window overlooking the front garden. The spacious kitchen provides ample cabinetry and stone worktop surfaces, including a central island with seating. Open plan to the kitchen is a bright and airy glass conservatory—perfect for family relaxation while enjoying the garden and valley outlook.
The ground floor also benefits from a large utility/laundry room with space for both a washer and dryer, plus internal access to the integral garage.
Upstairs, the galleried landing leads to four spacious double bedrooms, all enjoying plush carpeting and stunning views. The master bedroom features built-in wardrobes and a sleek modern en-suite bathroom with a large walk-in shower. The stylish family bathroom adds a touch of indulgence with a freestanding bath and a mounted TV—perfect for soaking in comfort without missing your favourite shows.
To the rear, the beautifully landscaped garden is ideal for entertaining or relaxing, with a paved patio, neat lawn, and a raised decked area to make the most of the spectacular surroundings. The entire space is enclosed by a characterful stone wall.
To the front, the property continues to impress with a lovingly maintained garden, a private driveway, and access to a large double garage, providing ample parking and storage.
This exceptional family home offers generous living space, premium features, and unparalleled views—all in a sought-after location. Early viewing is highly recommended.
- COUNCIL TAXA payment made to your local authority in order to pay for local services like schools, libraries, and refuse collection. The amount you pay depends on the value of the property.Read more about council Tax in our glossary page.
- Band: F
- PARKINGDetails of how and where vehicles can be parked, and any associated costs.Read more about parking in our glossary page.
- Garage,Driveway
- GARDENA property has access to an outdoor space, which could be private or shared.
- Patio,Private garden
- ACCESSIBILITYHow a property has been adapted to meet the needs of vulnerable or disabled individuals.Read more about accessibility in our glossary page.
- Ask agent
Ffordd Las, Abertridwr, Caerphilly, CF83 4EW
Add an important place to see how long it'd take to get there from our property listings.
__mins driving to your place
Get an instant, personalised result:
- Show sellers you’re serious
- Secure viewings faster with agents
- No impact on your credit score
Your mortgage
Notes
Staying secure when looking for property
Ensure you're up to date with our latest advice on how to avoid fraud or scams when looking for property online.
Visit our security centre to find out moreDisclaimer - Property reference S1411147. The information displayed about this property comprises a property advertisement. Rightmove.co.uk makes no warranty as to the accuracy or completeness of the advertisement or any linked or associated information, and Rightmove has no control over the content. This property advertisement does not constitute property particulars. The information is provided and maintained by Wayne Lewis - Property Expert, Cardiff. Please contact the selling agent or developer directly to obtain any information which may be available under the terms of The Energy Performance of Buildings (Certificates and Inspections) (England and Wales) Regulations 2007 or the Home Report if in relation to a residential property in Scotland.
*This is the average speed from the provider with the fastest broadband package available at this postcode. The average speed displayed is based on the download speeds of at least 50% of customers at peak time (8pm to 10pm). Fibre/cable services at the postcode are subject to availability and may differ between properties within a postcode. Speeds can be affected by a range of technical and environmental factors. The speed at the property may be lower than that listed above. You can check the estimated speed and confirm availability to a property prior to purchasing on the broadband provider's website. Providers may increase charges. The information is provided and maintained by Decision Technologies Limited. **This is indicative only and based on a 2-person household with multiple devices and simultaneous usage. Broadband performance is affected by multiple factors including number of occupants and devices, simultaneous usage, router range etc. For more information speak to your broadband provider.
Map data ©OpenStreetMap contributors.






