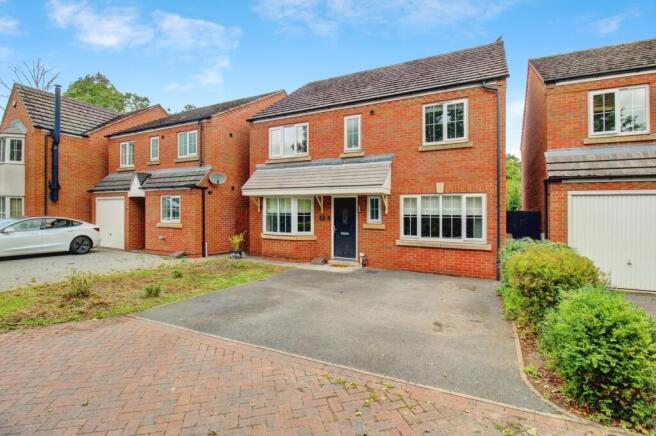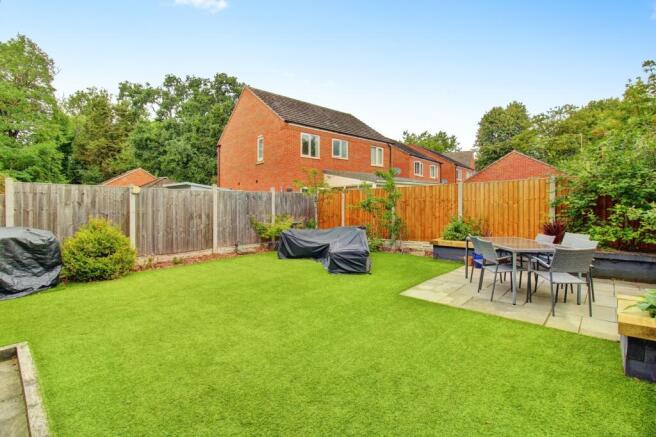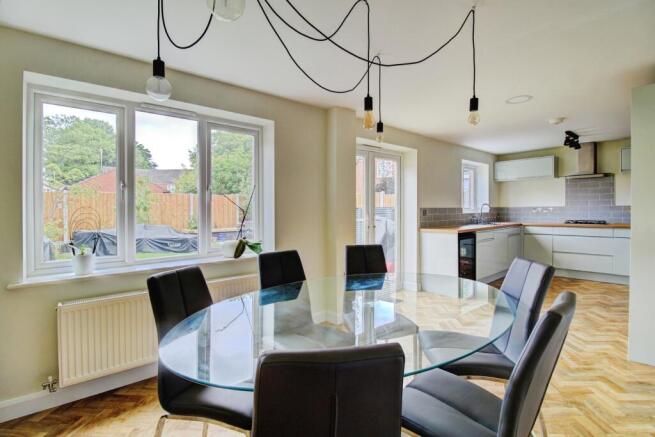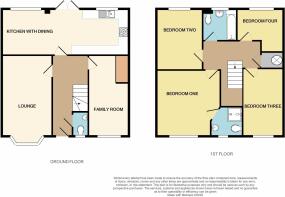Southey Drive, Tamworth, B79

- PROPERTY TYPE
Detached
- BEDROOMS
4
- BATHROOMS
2
- SIZE
Ask agent
- TENUREDescribes how you own a property. There are different types of tenure - freehold, leasehold, and commonhold.Read more about tenure in our glossary page.
Freehold
Key features
- Magnificently Presented Detached Family Home
- Stylish Kitchen Suite with Integrated Appliances
- Large Dining Area in Kitchen
- Lounge with Stylish Panelling
- Converted Garage to Family Room / Office
- Four Bedrooms (Three Doubles)
- En Suite to Master, Family Bathroom & Guest WC
- Driveway for Two Cars
- Generous Low Maintenance Rear Garden
- Close to Wigginton Park
Description
THE PROPERTY
Tenure: FREEHOLD
EPC Rating: C ** Council Tax Band: E
Introduction & Exterior
Located in the popular Coton Green area of Tamworth and positioned in front of Wigginton Park, this fantastic, detached house is the perfect long term family home. The property is set back from Southey Drive behind a tarmac driveway where there is off road parking for at least two cars and a strip of lawn. The lawn not only enhances the kerb appeal but provides potential for further off road parking. Viewers will then take the main front door into the home.
To the rear, this home has a garden that is as well presented as the interior. Mainly covered by a high quality synthetic turf, the garden also features two flagstone patio areas that ensure that the new owners will be able to enjoy an area to relax in the sun throughout the summer afternoons. The whole garden is surrounded by wooden fencing and there is gated side access to the right of the property to be able to pass between the front and rear without disturbing the interior.
Ground Floor
Immediately after entering the home into the hallway, viewers will appreciate just how fantastically presented this home is. Laid to the hallway floor is high quality Karndean flooring that continues into the kitchen and the staircase has trendy patterned wallpaper applied to a very tall wall. Immediately to the right is the guest wc that includes a wash hand basin and the remaining doors from the hallway lead into the lounge, kitchen and family room.
The lounge to the left is a superb reception room that is carpeted and includes a delightful bay window to the front. It is worth noting at this point that all windows throughout this home are double glazed. The lounge has stylish panelling added that conceals the cabling for a TV / entertainment system. To the right of the hallway is the family room / office which is a conversion from what was originally a single garage. There is now a window to the front.
The final room on the ground floor is arguable the best room in the house – the full width kitchen with dining area. This sensational room has all the hi-gloss kitchen units fitted to the right side of the room and these incorporate a chest-height double oven, fridge freezer, dishwasher, four ring gas hob and an overhead extractor fan. To the left of the room there is so much space that the six-seater dining table that is currently in place barely takes up much of it. Both the kitchen and dining area have a window that looks out to the rear, with a large set of patio doors in between that lead out to the rear garden.
First Floor
Moving upstairs, the landing area is a generous size with space for a sideboard as shown in the photos. There are doors leading off to all four bedrooms, the family bathroom and a surprizing large airing cupboard that houses the boiler for the pressurised hot water system. There is also a hatch above for access to a huge, part boarded loft space.
The master bedroom is positioned at the front of the house and is a marvellous double bedroom. It features a fitted slide mirror door wardrobe, carpeted floor and access to a marvellous en suite shower room. Of the remaining bedrooms, bedrooms two and three are brilliant doubles, the fourth bedroom is a generous single bedroom and all are carpeted. Completing the interior, the family bathroom is a smart suite that features a bath with shower head mixer tap, toilet and wash hand basin.
NB - ROOM SIZES ARE SHOWN AT THE BOTTOM OF THE PAGE.
TRANSPORT LINKS
Coton Green is located to the north west of Tamworth and is within a 15 minute walk to the town centre. Commuters will be delighted with rural routes towards the A38 and A5 (and subsequently the M42 & M6 Toll). Furthermore, travelling south past the town centre, the A4091 leads past the world famous Belfry Golf Course to the M42 South & Birmingham.
The nearest train station, Tamworth Railway station, is located on the outskirts of the town centre and offers commuting links to Birmingham New Street, London, Liverpool, Manchester and even Glasgow.
There is a regular circular bus service to Tamworth Town Centre located on nearby Masefield Drive. From the town centre there are services from two main stations to the majority of the midlands area’s major towns and cities.
SCHOOLS & AMENITIES
According to the Staffordshire Schools website, the catchment secondary school for this home is The Rawlett School which is just over a half mile walk. The catchment for primary school is Lark Hall Infants & Nursery School which is a very short walk from this home. Although we have researched this information, parents are advised to confirm catchment via the local authority.
The new owners will appreciate that there are two rows of shops, both including a convenience store and Fish & Chip shop, located along nearby Fontenaye Road, Coton Green and Masefield Road, Leyfields. The property is also close to Wigginton Park, home to Tamworth Rugby Club.
As previously mentioned, it isn’t far to travel to the town centre (including Tamworth Castle) and beyond to Ventura Shopping Park and at least five major brand supermarkets. The property is also a quick drive from Tamworth Snowdome, Odeon Cinema & a Ten Pin Bowling Complex.
ROOM SIZES
Ground Floor
Lounge: 16’3 (plus bay window) x 10’3
Kitchen with Dining: 25’11 x 9’9 (maximum)
Family Room: 16’3 x 8’3
Guest WC: 5’0 x 2’10
First Floor
Bedroom One: 13’9 x 13’0 (both maximum)
En Suite Shower Room: 6’6 x 5’0
Bedroom Two: 12’6 x 9’5
Bedroom Three: 13’10 x 8’6
Bedroom Four: 8’10 x 8’10 (both maximum)
Family Bathroom: 6’11 x 6’6
Disclaimer
Whilst we make enquiries with the Seller to ensure the information provided is accurate, Yopa makes no representations or warranties of any kind with respect to the statements contained in the particulars which should not be relied upon as representations of fact. All representations contained in the particulars are based on details supplied by the Seller. Your Conveyancer is legally responsible for ensuring any purchase agreement fully protects your position. Please inform us if you become aware of any information being inaccurate.
Money Laundering Regulations
Should a purchaser(s) have an offer accepted on a property marketed by Yopa, they will need to undertake an identification check and asked to provide information on the source and proof of funds. This is done to meet our obligation under Anti Money Laundering Regulations (AML) and is a legal requirement. We use a specialist third party service together with an in-house compliance team to verify your information. The cost of these checks is £82.50 +VAT per purchase, which is paid in advance, when an offer is agreed and prior to a sales memorandum being issued. This charge is non-refundable under any circumstances.
- COUNCIL TAXA payment made to your local authority in order to pay for local services like schools, libraries, and refuse collection. The amount you pay depends on the value of the property.Read more about council Tax in our glossary page.
- Ask agent
- PARKINGDetails of how and where vehicles can be parked, and any associated costs.Read more about parking in our glossary page.
- Yes
- GARDENA property has access to an outdoor space, which could be private or shared.
- Yes
- ACCESSIBILITYHow a property has been adapted to meet the needs of vulnerable or disabled individuals.Read more about accessibility in our glossary page.
- Ask agent
Energy performance certificate - ask agent
Southey Drive, Tamworth, B79
Add an important place to see how long it'd take to get there from our property listings.
__mins driving to your place
Get an instant, personalised result:
- Show sellers you’re serious
- Secure viewings faster with agents
- No impact on your credit score

Your mortgage
Notes
Staying secure when looking for property
Ensure you're up to date with our latest advice on how to avoid fraud or scams when looking for property online.
Visit our security centre to find out moreDisclaimer - Property reference 456060. The information displayed about this property comprises a property advertisement. Rightmove.co.uk makes no warranty as to the accuracy or completeness of the advertisement or any linked or associated information, and Rightmove has no control over the content. This property advertisement does not constitute property particulars. The information is provided and maintained by Yopa, North West & Midlands. Please contact the selling agent or developer directly to obtain any information which may be available under the terms of The Energy Performance of Buildings (Certificates and Inspections) (England and Wales) Regulations 2007 or the Home Report if in relation to a residential property in Scotland.
*This is the average speed from the provider with the fastest broadband package available at this postcode. The average speed displayed is based on the download speeds of at least 50% of customers at peak time (8pm to 10pm). Fibre/cable services at the postcode are subject to availability and may differ between properties within a postcode. Speeds can be affected by a range of technical and environmental factors. The speed at the property may be lower than that listed above. You can check the estimated speed and confirm availability to a property prior to purchasing on the broadband provider's website. Providers may increase charges. The information is provided and maintained by Decision Technologies Limited. **This is indicative only and based on a 2-person household with multiple devices and simultaneous usage. Broadband performance is affected by multiple factors including number of occupants and devices, simultaneous usage, router range etc. For more information speak to your broadband provider.
Map data ©OpenStreetMap contributors.




