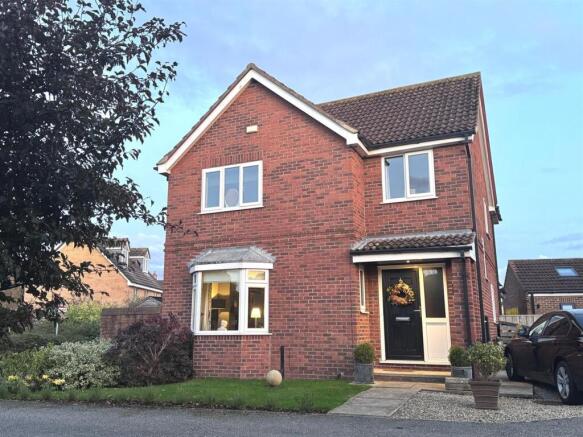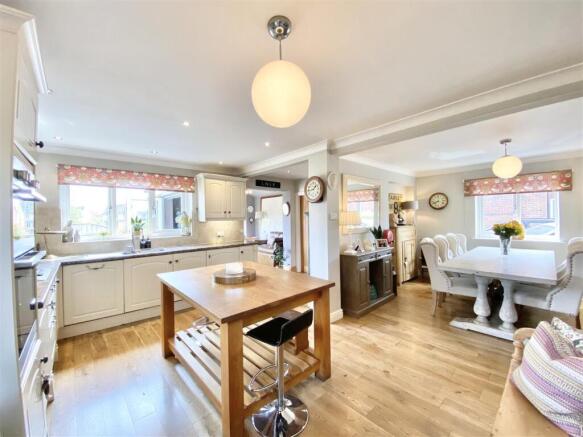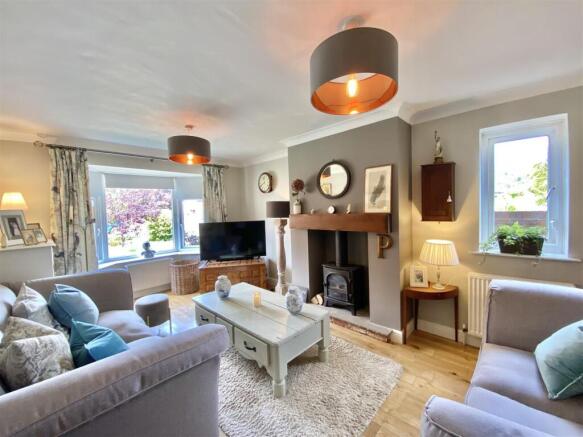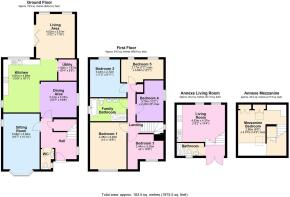14 Stapleton Close, Bedale

- PROPERTY TYPE
Detached
- BEDROOMS
5
- BATHROOMS
2
- SIZE
1,976 sq ft
184 sq m
- TENUREDescribes how you own a property. There are different types of tenure - freehold, leasehold, and commonhold.Read more about tenure in our glossary page.
Freehold
Key features
- 5 Bedroom Detached Home
- Annexe For A Multitude Of Uses
- Off Street Parking
- Private Garden Next To A Park
- Close To Bedale Town Centre, Schools & Junction 51 Of The A1(M)
- Spacious Home
- Flexible Layout
- Gas Fired Heating & Double Glazing
- Video Tour Available
- Enquire Today For Your Personal Viewing
Description
Description - This superb home will suit a variety of lifestyles and needs with its flexible layout and great position next to the park and ideal for Bedale town centre, schools and junction 51 of the A1(M) for commuters.
The house opens into a bright hallway which has a downstairs W.C and a great under stairs cupboard for storage. The sitting room is lovely and bright with a bay window and a gas fired stove provides a cosy feel. The living kitchen is a great space for entertaining or family time, with three distinct areas including a dining area with space for a large dining table and chairs, living area and kitchen. The kitchen itself comprises of a range of wall and base units with a work surface over, tiled splashbacks and a one and a half bowl sink with a draining board in front of a window providing great views of the garden and park beyond. There is a four ring gas hob with an extractor hood over plus an electric oven and grill, dishwasher, fridge and space for a freezer. Off the kitchen is a utility room where there is space for a tall fridge freezer and a washing machine and tumble dryer. The living area is also open to the kitchen making a lovely sociable space and links the house to the garden via bi fold doors and there is space for sofas and chairs plus a log burning stove providing a cosy feel.
The first floor landing has a storage cupboard with a heater and a loft hatch to the partially boarded loft via a drop down ladder. Bedroom one is an excellent double to the front and bedroom two is to the rear and is another great double with attractive views to the rear over the park. Bedrooms three (a double), four (a double) and five (a single) are all good sized bedrooms with bedroom five having a great view over the park and would also be an ideal at home study. The spacious family bathroom comprises of a shower enclosure with double sliding screen doors, a large panelled bath with a handheld shower over, a push flush W.C and his and hers washbasins.
Outside
There is an attractive lawned frontage with a shrubbery and a tarmac driveway provides plenty of off street parking and leads to the annexe and there is gated side access to the rear garden. The private rear garden is designed for ease of maintenance and has a decked space from the living area bi folds and is great for entertaining and in an elevated position overlooking the park. The decking leads to a paved area with a mature shrub border with a path round to the driveway gate.
Annexe
A fantastic addition to the home is the converted garage providing a flexible space to suit a variety of needs and has the possibility of being an Air bnb type rental. Originally built as a home for an older child wanting independence, the space could also be used as an at home office, studio or at home gym and comprises of an entrance hall with a shower room off, including a walk in shower with screen and a push flush W.C and washbasin set into a vanity unit. 3 steps drop down to the living area which has stone tiled flooring and there is hard wired wifi from the main house too. There is space for sofas and a table and there is a fitted kitchen including a range of shaker style wall and base units with a single sink with a drainer and a matching upstanding. There are built in appliances including a four ring gas hob with an extractor hood over and an electric oven under plus a slimline dishwasher and a tall fridge freezer. Above the living area is a mezzanine, ideal as a double bedroom with fitted wardrobes (one housing the water boiler) into the eaves and a dressing table and would also be ideal for an at home office. Outside to the front is a paved patio area with fenced boundary for privacy and a gate to the driveway.
Location - Bedale is a market town and civil parish in the district of Hambleton, North Yorkshire. Listed in the Domesday Book as part of Catterick wapentake, markets have been held in the town since 1251 and the regular Tuesday market still takes place today. The town has a range of schooling opportunities for children up to the age of 16 years and also boasts a leisure centre with a swimming pool and gym, a football club, golf club and being the gateway to the Yorkshire Dales, there are plenty of scenic walks and country pursuits close by too. Bedale has excellent road links including the new bypass, and Junction 51 of the A1M provides access to the national motorway network. Other transport links close by are the main line railway station in Northallerton, Durham Tees Valley and Leeds Bradford airports are both within an hour’s drive away.
General Notes - Viewing - by appointment with Norman F. Brown.
Local Authority – North Yorkshire Council
Tel:
Council Tax Band – E
Tenure – We are advised by the vendor that the property is Freehold.
Construction: Standard
Extensions/Additions: Extension to rear (15/02318/FUL)& garage conversion (17/00581/FUL)
Planning Permission Required Yes Granted Yes
Building regs Required Yes Certificate Yes
Conservation Area - No
Utilities
Water – Mains (Yorkshire Water)
Heating: Gas – Mains for the house and a heat pump for the annexe.
Water – Combi Boiler in the house and hot water heater boiler in the annexxe.
Drainage: Mains
Broadband:
Checker:
Mobile:
Signal Checker visit
Flood Risk: Very Low
Has the property ever suffered a flood in the last 5 years – No
The property is positioned adjacent to Stapleton Close with a private driveway. There is a right of access across the front lane for numbers 10 and 12 Stapleton Close.
Restrictive Covenants: Not Known
Brochures
14 Stapleton Close, BedaleEPC- COUNCIL TAXA payment made to your local authority in order to pay for local services like schools, libraries, and refuse collection. The amount you pay depends on the value of the property.Read more about council Tax in our glossary page.
- Band: E
- PARKINGDetails of how and where vehicles can be parked, and any associated costs.Read more about parking in our glossary page.
- Yes
- GARDENA property has access to an outdoor space, which could be private or shared.
- Yes
- ACCESSIBILITYHow a property has been adapted to meet the needs of vulnerable or disabled individuals.Read more about accessibility in our glossary page.
- Ask agent
14 Stapleton Close, Bedale
Add an important place to see how long it'd take to get there from our property listings.
__mins driving to your place
Get an instant, personalised result:
- Show sellers you’re serious
- Secure viewings faster with agents
- No impact on your credit score
Your mortgage
Notes
Staying secure when looking for property
Ensure you're up to date with our latest advice on how to avoid fraud or scams when looking for property online.
Visit our security centre to find out moreDisclaimer - Property reference 34092667. The information displayed about this property comprises a property advertisement. Rightmove.co.uk makes no warranty as to the accuracy or completeness of the advertisement or any linked or associated information, and Rightmove has no control over the content. This property advertisement does not constitute property particulars. The information is provided and maintained by Norman F. Brown, Bedale. Please contact the selling agent or developer directly to obtain any information which may be available under the terms of The Energy Performance of Buildings (Certificates and Inspections) (England and Wales) Regulations 2007 or the Home Report if in relation to a residential property in Scotland.
*This is the average speed from the provider with the fastest broadband package available at this postcode. The average speed displayed is based on the download speeds of at least 50% of customers at peak time (8pm to 10pm). Fibre/cable services at the postcode are subject to availability and may differ between properties within a postcode. Speeds can be affected by a range of technical and environmental factors. The speed at the property may be lower than that listed above. You can check the estimated speed and confirm availability to a property prior to purchasing on the broadband provider's website. Providers may increase charges. The information is provided and maintained by Decision Technologies Limited. **This is indicative only and based on a 2-person household with multiple devices and simultaneous usage. Broadband performance is affected by multiple factors including number of occupants and devices, simultaneous usage, router range etc. For more information speak to your broadband provider.
Map data ©OpenStreetMap contributors.







