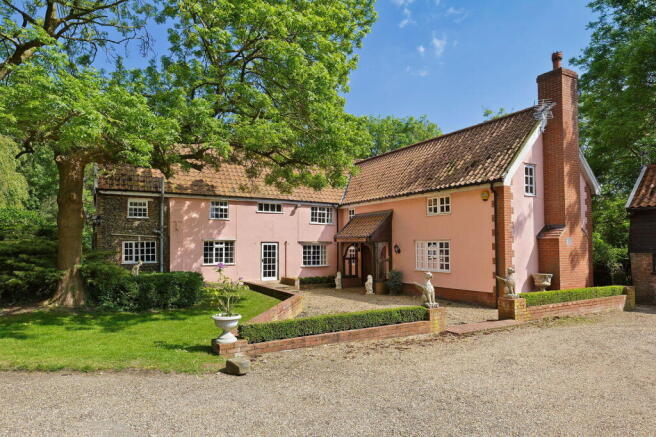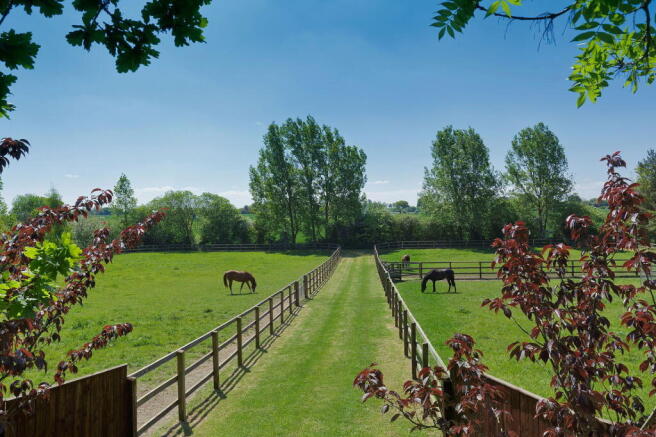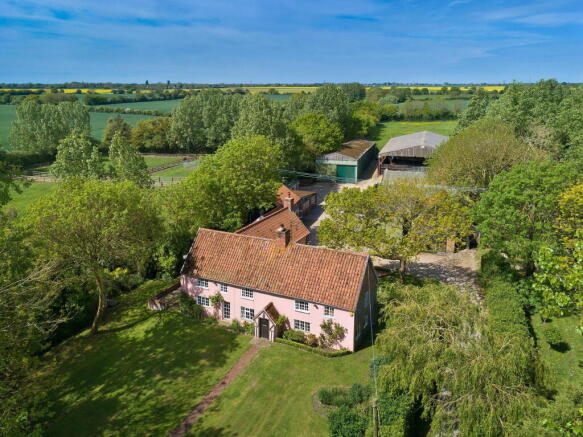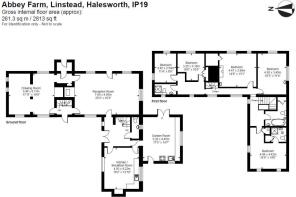
5 bedroom detached house for sale
Linstead, Near Halesworth, Suffolk

- PROPERTY TYPE
Detached
- BEDROOMS
5
- BATHROOMS
3
- SIZE
2,813 sq ft
261 sq m
- TENUREDescribes how you own a property. There are different types of tenure - freehold, leasehold, and commonhold.Read more about tenure in our glossary page.
Freehold
Description
Farmhouse, annexes, historical and more modern buildings, paddocks and meadows extending to just under 21.5 acres. (Horse Walker and Lunge pens available by separate negotiation).
No Forward Chain
Location
Abbey Farm stands alone, surrounded by the picturesque and unspoiled countryside of the Blyth Valley, to the south of the village of Linstead Parva. There is access to a network of local footpaths, although none affect the property. Nearby Halesworth (3.5 miles) provides a full range of local shopping and commercial facilities and the Suffolk Heritage Coast with the popular towns and villages of Southwold, Walberswick and Dunwich is just 11 miles to the east. Both the A12 and the East Coast branch rail station at Darsham are some 8.5 miles, with services to Ipswich and main line connections through to London Liverpool Station.
Description
Lot 1 is the main house with its buildings and paddocks. The house sits well back from the road and a tree lined driveway leads to the yards and house. The period farmhouse is of brick, flint and timber construction with part rendered elevations under a tiled roof. It has the advantage of not being listed. A rear porch leads to a reception hall off which is a cloakroom with WC and hand wash basin. There are stairs rising to the first floor landing. Doors lead off to the kitchen, utility room and sitting room. The sitting room has exposed timbers and windows to the front, side and rear of the property. There is an inglenook fireplace with wood burning stove. A door leads to the front hall where there is a door to the exterior and access to the dining room that is a triple aspect room with exposed timbers and brickwork. A door leads to an inner hallway where a secondary staircase leads to the first floor landing. The kitchen, which is a newer extension, has low level wall units and a Rayburn stove. There are windows to the sides of the property with views over the paddocks. In addition is the particularly spacious utility room which again is an extension. This has exposed timbers and brickwork as well as doors leading out to the patios.
From the first floor landing is access to the bedrooms and bathroom. Bedroom one has windows overlooking the yard and en-suite shower room with WC, hand wash basin and shower. In addition is an airing cupboard with hot water cylinder. Adjacent is a bathroom with roll top bath, WC and hand wash basin as well as a storage cupboard. Bedroom two has a part vaulted ceiling with exposed timbers. It is dual aspect with views over the garden. The third bedroom is an additional double with cast iron fireplace, hand wash basin and windows to the front. Bedroom four has exposed timbers and a window to the front and a built in wardrobe. There is a shower room with WC, hand wash basin and shower. Adjacent to this is the fifth bedroom which can be used as a double and has windows to the front and side.
Beyond the house are the two annexes. Fieldmouse Cottage has a reception room, kitchenette and downstairs shower room. On the first floor is a double bedroom. Adjacent is Hedgehog Cottage which has been modernised. This has a sitting/dining room, kitchen and on the first floor a walk through bedroom with en-suite cloakroom and a second triple aspect bedroom with en-suite bathroom. This annexe has electric heating. Both have patios at the rear. It is understood that both cottages were previously used for holiday lets.
The Yard and Land
Adjacent to the house and annexes are a substantial range of historical and more modern farm/equine buildings.
Building 1 - Steel construction and believed to be asbestos cladding 27’ x 28’10. It contains two Loddon loose boxes, used for foaling.
Building 2 - Timber framed barn 28’ x 14’.
Building 3 - Former dairy 30’ x 14’.
Building 4 - Further wing of the dairy 31’6 x 14’3.
Building 5 - Timber framed barn under a corrugated roof 40’10 x 32’. Beyond this is a lunge pen (available by negotiation).
Building 6 - a substantial Dutch Barn (lunge available by negotiation) that measures approximately 95’ x 58’.
Building 7 - Steel building with corrugated asbestos cladding100’ x 29’.
Building 8 - Portakabin used as an office.
Buildings 9 and 10 - Timber garages 25’10 x 17’7 and 24’4 x 12’2.
In addition, there is a secondary yard area which contains a substantial range of stables along with a horse walker and lunge pen (which are available by negotiation).
Building 11– Former poultry house approximately 260’ x 20’. Stables and feedstore.
Building 12 - Range of seven timber framed stables 92’ x 11’6.
Building 13 - Steel framed construction with steel profile sheet sides 60’ x 58’.
The land associated with Lot 1 extends in all to almost 21.5 acres. Much of it is enclosed by post and rail fencing with mature hedge/tree boundaries.
Viewing Strictly by appointment with the agent.
Services Mains water as well as a bore hole. Mains electricity. Solid fuel fired Rayburn with some night storage heaters in the house. Electric heating in Hedgehog Cottage. Private drainage system (whilst it is believed that the septic tank works in a satisfactory manner, it is unlikely to comply with the modern regulations and a buyer will wish to budget to install a new sewage treatment plant. This cost has been taken into account within the guide price).
Broadband To check the broadband coverage available in the area click this link –
Mobile Phones To check the mobile phone coverage in the area click this link –
EPC Rating = Abbey Farmhouse - F and Hedgehog Cottage - E and Fieldmouse Cottage - G (copies available from the agents upon request)
Council Tax Abbey Farmhouse - Band G; £3,570.17 and Hedgehog Cottage - Band A; £1,428.07 payable per annum 2025/2026
Local Authority East Suffolk Council; East Suffolk House, Station Road, Melton, Woodbridge, Suffolk IP12 1RT; Tel:
NOTES
1. Every care has been taken with the preparation of these particulars, but complete accuracy cannot be guaranteed. If there is any point, which is of particular importance to you, please obtain professional confirmation. Alternatively, we will be pleased to check the information for you. These Particulars do not constitute a contract or part of a contract. All measurements quoted are approximate. The Fixtures, Fittings & Appliances have not been tested and therefore no guarantee can be given that they are in working order. Photographs are reproduced for general information and it cannot be inferred that any item shown is included. No guarantee can be given that any planning permission or listed building consent or building regulations have been applied for or approved. The agents have not been made aware of any covenants or restrictions that may impact the property, unless stated otherwise. Any site plans used in the particulars are indicative only and buyers should rely on the Land Registry/transfer plan.
2. The Money Laundering, Terrorist Financing and Transfer of Funds (Information on the Payer) Regulations 2017 require all Estate Agents to obtain sellers’ and buyers’ identity.
3. On the basis that the vendors instructed to sell in circa 2019 they commissioned a survey which can be emailed to interested parties. Since then they have replaced the front porch and re-insulated the roof. The photos show the old porch. August 2025
Brochures
Brochure 1- COUNCIL TAXA payment made to your local authority in order to pay for local services like schools, libraries, and refuse collection. The amount you pay depends on the value of the property.Read more about council Tax in our glossary page.
- Band: G
- PARKINGDetails of how and where vehicles can be parked, and any associated costs.Read more about parking in our glossary page.
- Yes
- GARDENA property has access to an outdoor space, which could be private or shared.
- Private garden
- ACCESSIBILITYHow a property has been adapted to meet the needs of vulnerable or disabled individuals.Read more about accessibility in our glossary page.
- Ask agent
Linstead, Near Halesworth, Suffolk
Add an important place to see how long it'd take to get there from our property listings.
__mins driving to your place
Get an instant, personalised result:
- Show sellers you’re serious
- Secure viewings faster with agents
- No impact on your credit score
Your mortgage
Notes
Staying secure when looking for property
Ensure you're up to date with our latest advice on how to avoid fraud or scams when looking for property online.
Visit our security centre to find out moreDisclaimer - Property reference S1411071. The information displayed about this property comprises a property advertisement. Rightmove.co.uk makes no warranty as to the accuracy or completeness of the advertisement or any linked or associated information, and Rightmove has no control over the content. This property advertisement does not constitute property particulars. The information is provided and maintained by Clarke and Simpson, Framlingham. Please contact the selling agent or developer directly to obtain any information which may be available under the terms of The Energy Performance of Buildings (Certificates and Inspections) (England and Wales) Regulations 2007 or the Home Report if in relation to a residential property in Scotland.
*This is the average speed from the provider with the fastest broadband package available at this postcode. The average speed displayed is based on the download speeds of at least 50% of customers at peak time (8pm to 10pm). Fibre/cable services at the postcode are subject to availability and may differ between properties within a postcode. Speeds can be affected by a range of technical and environmental factors. The speed at the property may be lower than that listed above. You can check the estimated speed and confirm availability to a property prior to purchasing on the broadband provider's website. Providers may increase charges. The information is provided and maintained by Decision Technologies Limited. **This is indicative only and based on a 2-person household with multiple devices and simultaneous usage. Broadband performance is affected by multiple factors including number of occupants and devices, simultaneous usage, router range etc. For more information speak to your broadband provider.
Map data ©OpenStreetMap contributors.








