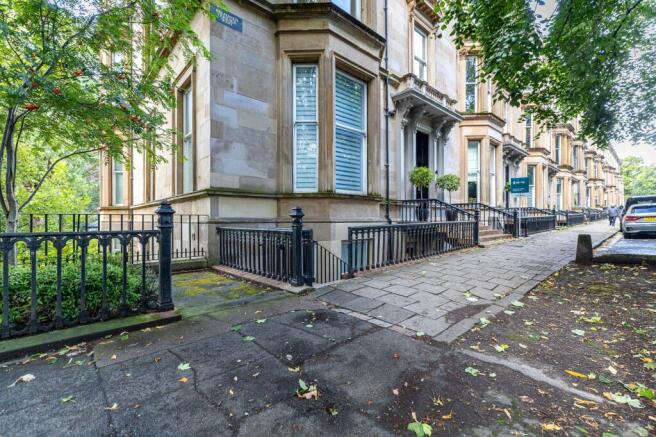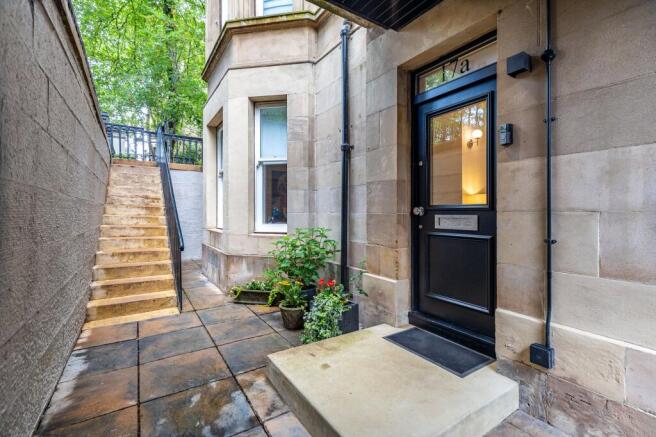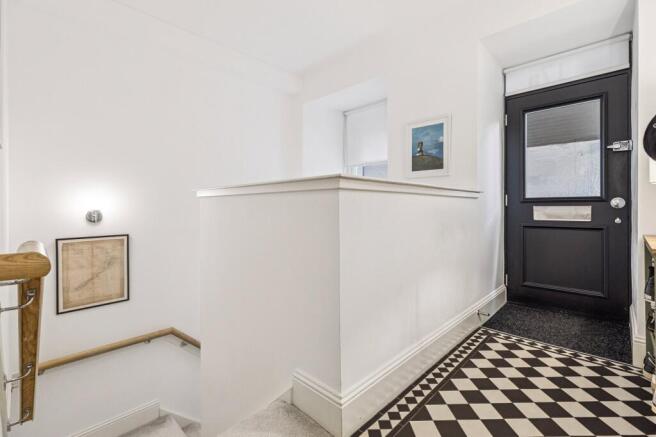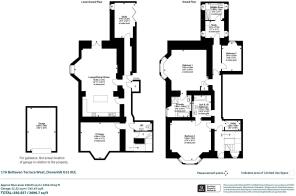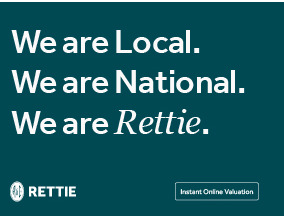
Belhaven Terrace West, Dowanhill, Glasgow

- PROPERTY TYPE
Apartment
- BEDROOMS
4
- BATHROOMS
4
- SIZE
2,697 sq ft
251 sq m
- TENUREDescribes how you own a property. There are different types of tenure - freehold, leasehold, and commonhold.Read more about tenure in our glossary page.
Freehold
Description
Belhaven Terrace West is a distinguished address, noted for its striking blonde sandstone townhouses and peaceful setting, while still being within easy reach of the bustling Hillhead and Dowanhill districts. Residents enjoy a superb lifestyle balance — tucked away from the crowds yet within 0.3 miles of the Botanic Gardens and less than a 10-minute walk from Byres Road’s renowned cafes, restaurants, boutique shops and bars. For commuting, Hillhead Subway is close by, and road users benefit from fast connections to the Clydeside Expressway and M8 motorway network. 17A Belhaven Terrace West forms part of an elegant townhouse conversion at the eastern end of the terrace. Tastefully redeveloped into a select number of high-spec residences, the building and landscaped grounds are kept in immaculate order.
This particular property boasts rare features including a secure private garage, a south-facing garden, large expanse of elevated gable end garden and a gated entrance courtyard patio at the entrance — luxuries seldom available in this exclusive part of the city.
Inside, the home has been finished to an exceptional standard and as such the accommodation will appeal to everyone from growing West End families to professional couples in search of sufficient accommodation to successfully work from home if required. Entry is via a private, stone-stairway that opens into a charming lower courtyard with attractive flagstones and soft lighting — perfect for setting up a seating area under the flying staircase to the building above or decorative planting. A substantial main door entrance gives access to the vestibule which in turn leads into a long reception hallway which leads on to all upper accommodation. Continuing through, you'll find two generously sized king-size bedrooms, each with en-suite facilities (one of which is Jack & Jill to hallway) and a third double-sized bedroom designed with privacy in mind, complete with a separate study or dressing nook and its own shower room — ideal for guests, shift workers, or multigenerational living. A beauifully fitted utility room completes the upper level - well positioned for keeping towels, bedding and laundry near the bedrooms.
Descending to the lower floor reveals the heart of the home: a large, open-plan living, dining, and kitchen area with full-height glazed doors opening directly to the private garden. The kitchen itself is sleek and contemporary, with integrated premium appliances, ample storage, and a central island that doubles as a breakfast bar — ideal for entertaining, family meals, or casual evenings in.
Additional living spaces include a cosy cinema room (with potential for use as a gym, study, or playroom) and a highly flexible guest bedroom (bedroom number 4) currently arranged as a second home office come bedroom, with bi-fold doors leading into the garden. A guest WC and large cupboard, that extends in below the stairs, rounds out the lower floor.
The private south-facing garden is a major highlight — low maintenance with artificial lawn, it provides a rare opportunity for sunny outdoor relaxation or entertaining in a secure, enclosed space. The home also includes ownership of a large, elevated planting area adjacent to the property which could be creatively developed into further outdoor space, subject to design input.
The property has a private garage with automatic door.
________________________________________
Attributes
• Prestigious Address: Located on one of Dowanhill’s most sought-after terraces, close to Byres Road, Glasgow University, and the Botanic Gardens.
• Private Entrance: Main door access with attractive front courtyard and secure entry.
• Exceptional Outdoor Space: South-facing private garden.
• Secure Parking: Includes a private garage.
• Luxury Interior Finish: High-spec design throughout, curated by top interior designers.
• Versatile Living Areas: Four bedrooms, including a private guest suite and flexible work-from-home options.
• Stunning Open-Plan Living: Spacious kitchen/living/dining with garden access and premium fittings.
• Cinema room, utility room, and guest cloakroom with large under stairs storage cupboard.
• Excellent Transport Links: Close to subway, road links, and within walking distance of major West End attractions.
• Exclusive Yet Connected: Quiet residential setting with vibrant amenities just minutes away.’
EPC: B
Council Tax: G
Tenure: Freehold
EPC Rating: B
Council Tax Band: G
- COUNCIL TAXA payment made to your local authority in order to pay for local services like schools, libraries, and refuse collection. The amount you pay depends on the value of the property.Read more about council Tax in our glossary page.
- Band: G
- PARKINGDetails of how and where vehicles can be parked, and any associated costs.Read more about parking in our glossary page.
- Yes
- GARDENA property has access to an outdoor space, which could be private or shared.
- Yes
- ACCESSIBILITYHow a property has been adapted to meet the needs of vulnerable or disabled individuals.Read more about accessibility in our glossary page.
- Ask agent
Energy performance certificate - ask agent
Belhaven Terrace West, Dowanhill, Glasgow
Add an important place to see how long it'd take to get there from our property listings.
__mins driving to your place
Get an instant, personalised result:
- Show sellers you’re serious
- Secure viewings faster with agents
- No impact on your credit score
Your mortgage
Notes
Staying secure when looking for property
Ensure you're up to date with our latest advice on how to avoid fraud or scams when looking for property online.
Visit our security centre to find out moreDisclaimer - Property reference GWE250154. The information displayed about this property comprises a property advertisement. Rightmove.co.uk makes no warranty as to the accuracy or completeness of the advertisement or any linked or associated information, and Rightmove has no control over the content. This property advertisement does not constitute property particulars. The information is provided and maintained by Rettie, West End. Please contact the selling agent or developer directly to obtain any information which may be available under the terms of The Energy Performance of Buildings (Certificates and Inspections) (England and Wales) Regulations 2007 or the Home Report if in relation to a residential property in Scotland.
*This is the average speed from the provider with the fastest broadband package available at this postcode. The average speed displayed is based on the download speeds of at least 50% of customers at peak time (8pm to 10pm). Fibre/cable services at the postcode are subject to availability and may differ between properties within a postcode. Speeds can be affected by a range of technical and environmental factors. The speed at the property may be lower than that listed above. You can check the estimated speed and confirm availability to a property prior to purchasing on the broadband provider's website. Providers may increase charges. The information is provided and maintained by Decision Technologies Limited. **This is indicative only and based on a 2-person household with multiple devices and simultaneous usage. Broadband performance is affected by multiple factors including number of occupants and devices, simultaneous usage, router range etc. For more information speak to your broadband provider.
Map data ©OpenStreetMap contributors.
