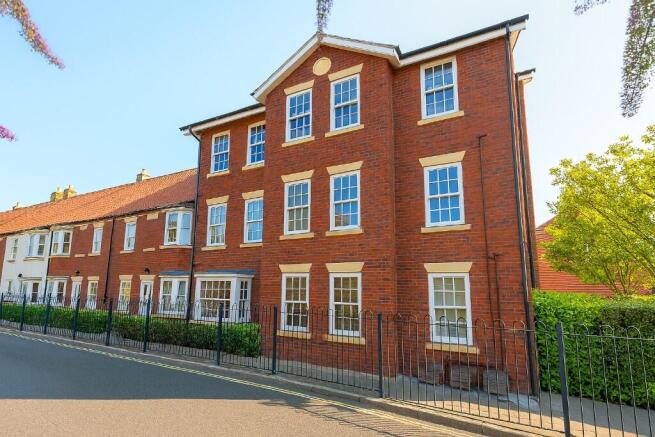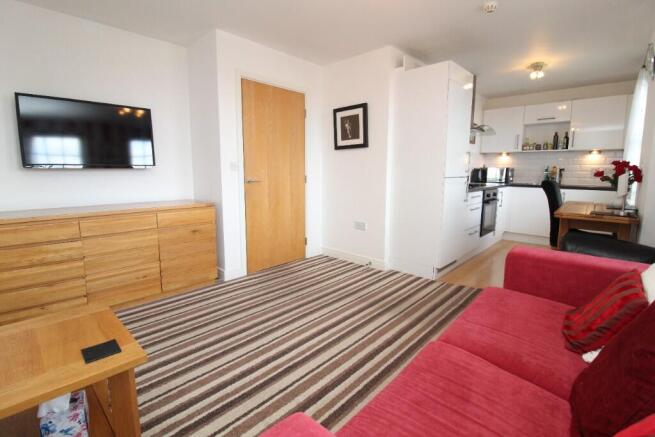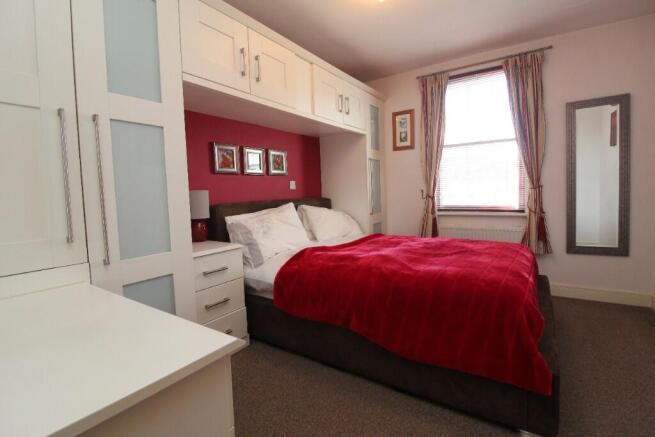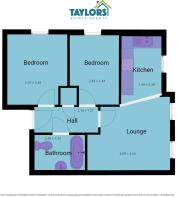Grovehill Road, Beverley, East Riding Of Yorkshire, HU17

- PROPERTY TYPE
Apartment
- BEDROOMS
2
- BATHROOMS
1
- SIZE
463 sq ft
43 sq m
Key features
- TOP-FLOOR TWO-BEDROOM APARTMENT IN CENTRAL BEVERLEY LOCATION
- BRIGHT OPEN-PLAN LIVING AND KITCHEN AREA
- FULLY FITTED KITCHEN WITH INTEGRATED APPLIANCES
- PRIVATE FULLY BOARDED LOFT WITH LIGHTING AND LADDER
- MASTER BEDROOM WITH FITTED WARDROBES AND MINSTER VIEWS
- MODERN FULLY TILED BATHROOM WITH SHOWER OVER BATH
- SECURE GATED RESIDENTS' PARKING WITH ALLOCATED SPACE
- DOUBLE GLAZED SASH-STYLE WINDOWS & GAS CENTRAL HEATING
- OPPOSITE BEVERLEY RAILWAY STATION & NEAR FLEMINGATE
- OFFERED WITH NO ONWARD CHAIN, LONG LEASE REMAINING
Description
A Well-Appointed Top-Floor Apartment in a Prime Central Beverley Location
Located within a smart, purpose-built development with no onward chain this traditional architectural styled two-bedroom apartment occupies a top-floor position, offering generous natural light, well-planned living space, and the rare advantage of private loft storage and secure parking.
With Beverley railway station directly opposite and the Flemingate development only minutes away on foot, the apartment is ideally situated for access to both the town centre and wider transport links, making it particularly well suited to first-time buyers, professionals, and investors alike.
The Location:
Grovehill Road is positioned on the eastern side of Beverley town centre, a short walk from the station and within easy reach of a wide range of local amenities. The Flemingate Centre, with its cinema, gym, restaurants and major retailers, is less than a five-minute walk away, while the town centre's independent shops, cafes, and markets are also nearby.
Beverley is known for its mix of period architecture and modern convenience, with green open spaces such as Beverley Westwood and the historic Minster just a short stroll away. The town is well connected, with rail links to Hull, Bridlington, and York, and excellent road access to the wider East Riding area.
The Apartment:
Accessed via a clean and well-maintained communal entrance and stairwell, the apartment occupies the top floor (3RD Floor) of the building, ensuring privacy and a sense of quiet.
Entrance Hall
Spacious entrance area with neutral décor and fitted storage cupboard housing the gas-fired central heating boiler. Ceiling hatch provides access to a generous private loft space - fully boarded with lighting and a pull-down ladder, ideal for storage.
Open Plan Living / Kitchen
A well-proportioned reception space, naturally lit via dual sash-style windows. The layout accommodates living, dining and kitchen zones with ease. Flooring is a combination of striped fitted carpet and wood-effect vinyl in the kitchen area.
The kitchen features a range of high-gloss white base and wall units with chrome handles and laminate worktops, stainless steel sink with mixer tap, integrated electric oven, hob and extractor, integrated fridge-freezer, and automatic washing machine. There is space for a small dining table or breakfast bar.
Bedroom One
A comfortable double bedroom with fitted wardrobes and dressing table. The rear-facing window provides a partial view of Beverley Minster, adding an attractive visual feature to the room.
Bedroom Two
A single bedroom also featuring fitted wardrobes and dressing table. Ideal as a guest room, nursery, or dedicated home office.
Bathroom
Fully tiled and finished to a modern standard with a three-piece suite comprising a panelled bath with shower over, pedestal basin, and low-level WC. A mirrored wall cabinet is included.
Exterior & Parking
To the rear of the building is a secure gated residents' car park, accessed via remote barrier, with one allocated parking space for the Apartment. The communal grounds and building exterior are well maintained by a professional management company.
Additional Features
* Gas central heating via combi boiler
* Double glazed sash-style windows throughout
* Fully boarded private loft
* Secure intercom entry system
* Communal bin and bike storage areas
* Leasehold with long lease remaining
* No onward chain
Tenure & Costs
* Tenure: Leasehold
* Lease Length: 199 years from 1 April 2006
* Ground Rent: £237.15 per annum
* Service Charge: £41.65 per month (approx.)
* Council Tax Band: B
* EPC Rating: C
Viewings are strictly by appointment and available through Taylors Estate Agents. Early interest is advised.
CENTRAL HEATING
Property benefits from gas central heating
DOUBLE GLAZING
Property benefits from UPVC double glazing throughout
COUNCIL TAX
Council Tax is payable to East Riding of Yorkshire council, we believe property be band B. Please check with the local authority for confirmation
VIEWINGS
Viewings are strictly by appointment only
THINKING OF SELLING OR STRUGGLING TO SELL YOUR PROPERTY
Why not try TAYLORS? We can offer a free valuation and explain the benefits of using TAYLORS to sell your home!!
DISCLAIMER
The Agent has not tested any apparatus, equipment, fixtures and fittings or services and so cannot verify that they are in working order or fit for the purpose. A Buyer is advised to obtain verification from their Solicitor or Surveyor. The particulars are produced in good faith but do not constitute any part of an offer or contract. Items shown in photographs are NOT included unless specifically mentioned within the sales particulars. They may however be available by separate negotiation. They are not to be relied upon as statements or representations of fact, any prospective purchaser should satisfy themselves by an inspection of the property before making an offer. No person employed by Taylors Estate Agents (Hull) Ltd has the authority to provide any warranty whatsoever in relation to this property
References to the Tenure of a Property are based on information supplied by the Seller. The Agent has not had sight of the title documents. A Buyer is advised to obtain verification from their Solicitor.
Buyers must check the availability of any property and make an appointment to view before embarking on any journey to see a property.
MEASUREMENTS
These approximate room sizes are only intended as general guidance. All measurements have been taken as a guide to prospective buyers and are not precise. All buyers should satisfy themselves with regard to room dimensions, Taylors Estate Agents (Hull) Ltd cannot be held responsible for any discrepancies with regard to measurements.
- COUNCIL TAXA payment made to your local authority in order to pay for local services like schools, libraries, and refuse collection. The amount you pay depends on the value of the property.Read more about council Tax in our glossary page.
- Ask agent
- PARKINGDetails of how and where vehicles can be parked, and any associated costs.Read more about parking in our glossary page.
- Secure,Private
- GARDENA property has access to an outdoor space, which could be private or shared.
- Ask agent
- ACCESSIBILITYHow a property has been adapted to meet the needs of vulnerable or disabled individuals.Read more about accessibility in our glossary page.
- Ask agent
Grovehill Road, Beverley, East Riding Of Yorkshire, HU17
Add an important place to see how long it'd take to get there from our property listings.
__mins driving to your place
Get an instant, personalised result:
- Show sellers you’re serious
- Secure viewings faster with agents
- No impact on your credit score
Your mortgage
Notes
Staying secure when looking for property
Ensure you're up to date with our latest advice on how to avoid fraud or scams when looking for property online.
Visit our security centre to find out moreDisclaimer - Property reference 882. The information displayed about this property comprises a property advertisement. Rightmove.co.uk makes no warranty as to the accuracy or completeness of the advertisement or any linked or associated information, and Rightmove has no control over the content. This property advertisement does not constitute property particulars. The information is provided and maintained by Taylors, Sutton-on-Hull. Please contact the selling agent or developer directly to obtain any information which may be available under the terms of The Energy Performance of Buildings (Certificates and Inspections) (England and Wales) Regulations 2007 or the Home Report if in relation to a residential property in Scotland.
*This is the average speed from the provider with the fastest broadband package available at this postcode. The average speed displayed is based on the download speeds of at least 50% of customers at peak time (8pm to 10pm). Fibre/cable services at the postcode are subject to availability and may differ between properties within a postcode. Speeds can be affected by a range of technical and environmental factors. The speed at the property may be lower than that listed above. You can check the estimated speed and confirm availability to a property prior to purchasing on the broadband provider's website. Providers may increase charges. The information is provided and maintained by Decision Technologies Limited. **This is indicative only and based on a 2-person household with multiple devices and simultaneous usage. Broadband performance is affected by multiple factors including number of occupants and devices, simultaneous usage, router range etc. For more information speak to your broadband provider.
Map data ©OpenStreetMap contributors.




